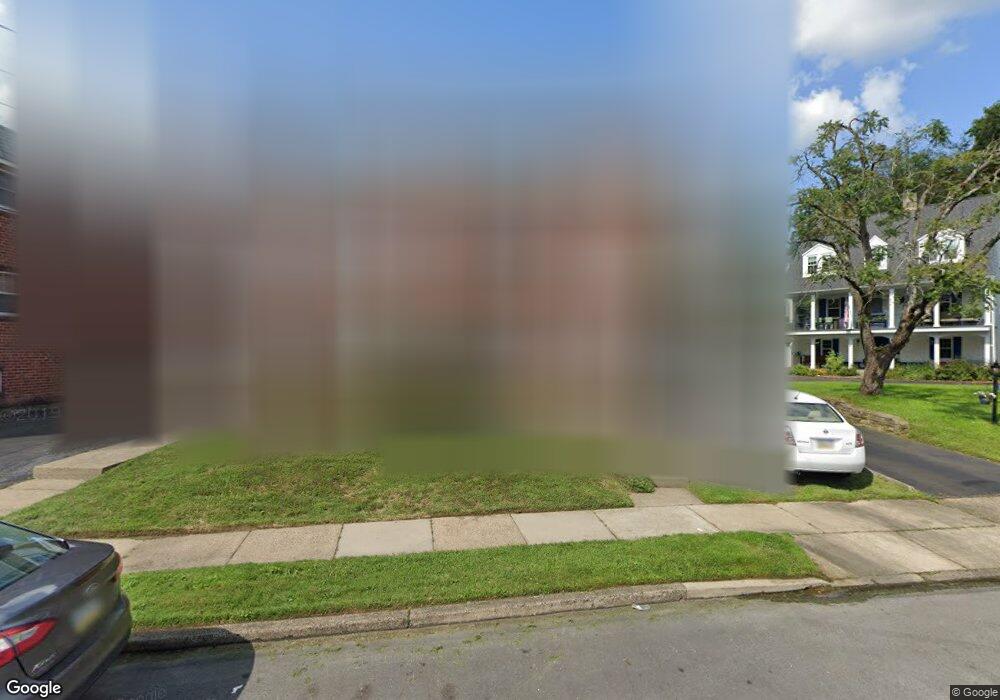9 Glenn Cir Glenside, PA 19038
Estimated Value: $596,000 - $809,561
2
Beds
1
Bath
1,008
Sq Ft
$675/Sq Ft
Est. Value
About This Home
This home is located at 9 Glenn Cir, Glenside, PA 19038 and is currently estimated at $680,640, approximately $675 per square foot. 9 Glenn Cir is a home located in Montgomery County with nearby schools including Erdenheim Elementary School, Enfield Elementary School, and Springfield Township Middle School.
Ownership History
Date
Name
Owned For
Owner Type
Purchase Details
Closed on
May 6, 2019
Sold by
Reddington Kevin and Reddington Diane
Bought by
Gypsy Rover Llc
Current Estimated Value
Home Financials for this Owner
Home Financials are based on the most recent Mortgage that was taken out on this home.
Original Mortgage
$375,000
Outstanding Balance
$328,355
Interest Rate
4%
Mortgage Type
New Conventional
Estimated Equity
$352,285
Purchase Details
Closed on
Jul 26, 2018
Sold by
Reddington Diane and Reddington Yeabsley R
Bought by
Reddington Diane and Reddington Kevin
Purchase Details
Closed on
Feb 27, 2004
Sold by
Basile Michael A and Basile Millicent
Bought by
Yeabsley D and Yeabsley R
Home Financials for this Owner
Home Financials are based on the most recent Mortgage that was taken out on this home.
Original Mortgage
$284,000
Interest Rate
5.67%
Create a Home Valuation Report for This Property
The Home Valuation Report is an in-depth analysis detailing your home's value as well as a comparison with similar homes in the area
Home Values in the Area
Average Home Value in this Area
Purchase History
| Date | Buyer | Sale Price | Title Company |
|---|---|---|---|
| Gypsy Rover Llc | $500,000 | None Available | |
| Reddington Diane | -- | None Available | |
| Yeabsley D | $355,000 | T A Title Insurance Co |
Source: Public Records
Mortgage History
| Date | Status | Borrower | Loan Amount |
|---|---|---|---|
| Open | Gypsy Rover Llc | $375,000 | |
| Previous Owner | Yeabsley D | $284,000 |
Source: Public Records
Tax History Compared to Growth
Tax History
| Year | Tax Paid | Tax Assessment Tax Assessment Total Assessment is a certain percentage of the fair market value that is determined by local assessors to be the total taxable value of land and additions on the property. | Land | Improvement |
|---|---|---|---|---|
| 2025 | $9,456 | $200,740 | $53,850 | $146,890 |
| 2024 | $9,456 | $200,740 | $53,850 | $146,890 |
| 2023 | $9,127 | $200,740 | $53,850 | $146,890 |
| 2022 | $8,865 | $200,740 | $53,850 | $146,890 |
| 2021 | $8,633 | $200,740 | $53,850 | $146,890 |
| 2020 | $8,431 | $200,740 | $53,850 | $146,890 |
| 2019 | $8,302 | $200,740 | $53,850 | $146,890 |
| 2018 | $8,301 | $200,740 | $53,850 | $146,890 |
| 2017 | $7,925 | $200,740 | $53,850 | $146,890 |
| 2016 | $7,846 | $200,740 | $53,850 | $146,890 |
| 2015 | $7,459 | $200,740 | $53,850 | $146,890 |
| 2014 | $7,459 | $200,740 | $53,850 | $146,890 |
Source: Public Records
Map
Nearby Homes
- 5 Erdenheim Rd
- 702 Glendalough Rd
- 223 Larrimore Ln
- 11 Franklin Ave
- 21 Franklin Ave
- 402 Longfield Rd
- 32 Jones Ave
- 21 Jones Ave
- 9402 Meadowbrook Ave
- 200 Hillcrest Ave
- 180 Hillcrest Ave
- 118 E Hillcrest Ave
- 1104 Cromwell Rd
- 303 Glenway Rd
- 1005 Harston Ln
- 28 Grove Ave
- 8778 Duveen Dr
- 8612 Trumbauer Dr
- 9 Comly Ct
- 418 Glenway Rd
- 9 Glenn Cir Unit B
- 7 Glenn Cir Unit 1ST FLOOR
- 7 Glenn Cir Unit 2ND FL
- 7 Glenn Cir
- 5 Glenn Cir
- 5 Glenn Cir Unit 2
- 3 Glenn Cir
- 11 Glenn Cir
- 812 Bethlehem Pike
- 812 Bethlehem Pike Unit 1
- 812 Bethlehem Pike Unit 2
- 12 Glenn Cir
- 13 Glenn Cir
- 808 Bethlehem Pike Unit 1
- 808 Bethlehem Pike Unit 6
- 808 Bethlehem Pike Unit 10
- 808 Bethlehem Pike Unit 8
- 14 Glenn Cir Unit 46
- 15 Glenn Cir
- 107 Erdenheim Rd
