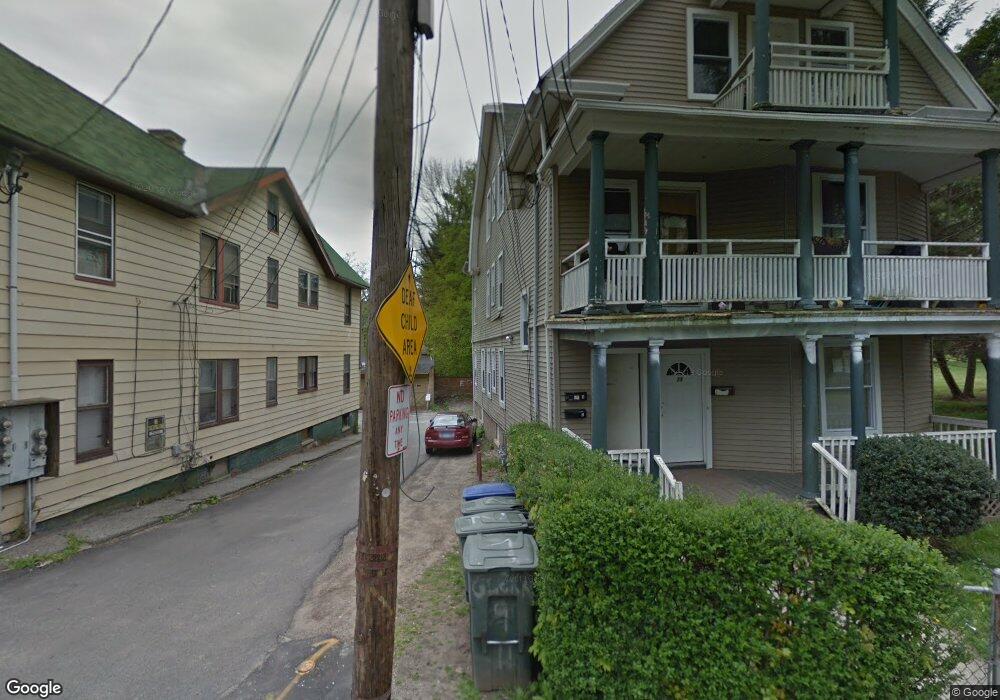9 Glenridge St Unit 3 XTRA LARGE Waterbury, CT 06710
Village of Waterbury NeighborhoodEstimated Value: $262,679 - $336,000
4
Beds
1
Bath
1,000
Sq Ft
$288/Sq Ft
Est. Value
About This Home
This home is located at 9 Glenridge St Unit 3 XTRA LARGE, Waterbury, CT 06710 and is currently estimated at $288,420, approximately $288 per square foot. 9 Glenridge St Unit 3 XTRA LARGE is a home located in New Haven County with nearby schools including Driggs School, West Side Middle School, and John F. Kennedy High School.
Ownership History
Date
Name
Owned For
Owner Type
Purchase Details
Closed on
Sep 13, 2004
Sold by
Abdel-Malak Narooz
Bought by
Watte Vennie L
Current Estimated Value
Home Financials for this Owner
Home Financials are based on the most recent Mortgage that was taken out on this home.
Original Mortgage
$126,650
Interest Rate
6.08%
Mortgage Type
Purchase Money Mortgage
Purchase Details
Closed on
Oct 12, 1994
Sold by
Dunphy Edna and Dunphy Joe
Bought by
Cater Darryl
Home Financials for this Owner
Home Financials are based on the most recent Mortgage that was taken out on this home.
Original Mortgage
$64,750
Interest Rate
8.43%
Mortgage Type
Unknown
Create a Home Valuation Report for This Property
The Home Valuation Report is an in-depth analysis detailing your home's value as well as a comparison with similar homes in the area
Home Values in the Area
Average Home Value in this Area
Purchase History
| Date | Buyer | Sale Price | Title Company |
|---|---|---|---|
| Watte Vennie L | $149,000 | -- | |
| Cater Darryl | $31,750 | -- | |
| Cater Darryl | $31,750 | -- |
Source: Public Records
Mortgage History
| Date | Status | Borrower | Loan Amount |
|---|---|---|---|
| Open | Cater Darryl | $157,000 | |
| Closed | Cater Darryl | $126,650 | |
| Previous Owner | Cater Darryl | $64,750 |
Source: Public Records
Tax History Compared to Growth
Tax History
| Year | Tax Paid | Tax Assessment Tax Assessment Total Assessment is a certain percentage of the fair market value that is determined by local assessors to be the total taxable value of land and additions on the property. | Land | Improvement |
|---|---|---|---|---|
| 2025 | $4,915 | $109,270 | $6,510 | $102,760 |
| 2024 | $5,402 | $109,270 | $6,510 | $102,760 |
| 2023 | $5,921 | $109,270 | $6,510 | $102,760 |
| 2022 | $3,371 | $55,980 | $6,490 | $49,490 |
| 2021 | $3,371 | $55,980 | $6,490 | $49,490 |
| 2020 | $3,371 | $55,980 | $6,490 | $49,490 |
| 2019 | $3,371 | $55,980 | $6,490 | $49,490 |
| 2018 | $3,371 | $55,980 | $6,490 | $49,490 |
| 2017 | $3,407 | $56,590 | $6,480 | $50,110 |
| 2016 | $3,407 | $56,590 | $6,480 | $50,110 |
| 2015 | $3,295 | $56,590 | $6,480 | $50,110 |
| 2014 | $3,295 | $56,590 | $6,480 | $50,110 |
Source: Public Records
Map
Nearby Homes
- 90 Pine St
- 31 2nd Ave
- 38 Kellogg St
- 53 Hillside Ave
- 181 Buckingham St
- 67 Holmes Ave
- 18 Pine St
- 184 Buckingham St
- 26 Trowbridge St
- 133 Willow St
- 33 Mitchell Ave
- 50 Chestnut Ave
- 232 Hillside Ave
- 37 Johnson St
- 26 Ridgewood St
- 215 Woodlawn Terrace
- 203 Cooke St
- 491 Meadow St
- 28 Gilbert St
- 65 Cables Ave Unit 21
- 9 Glenridge St
- 7 Glenridge St
- 7 Glenridge St Unit 2 east
- 7 Glenridge St Unit 1 west
- 6 Glenridge St
- 127 Central Ave
- 78 Pine St
- 80 Pine St
- 133 Central Ave
- 137 Central Ave
- 99 Hillside Ave
- 141 Central Ave
- 141 Central Ave Unit 1FL
- 121 Central Ave
- 93 Hillside Ave
- 93 Hillside Ave Unit 2L
- 93 Hillside Ave Unit 1L
- 117 Central Ave
- 87 Hillside Ave
- 140 Central Ave Unit 3L
