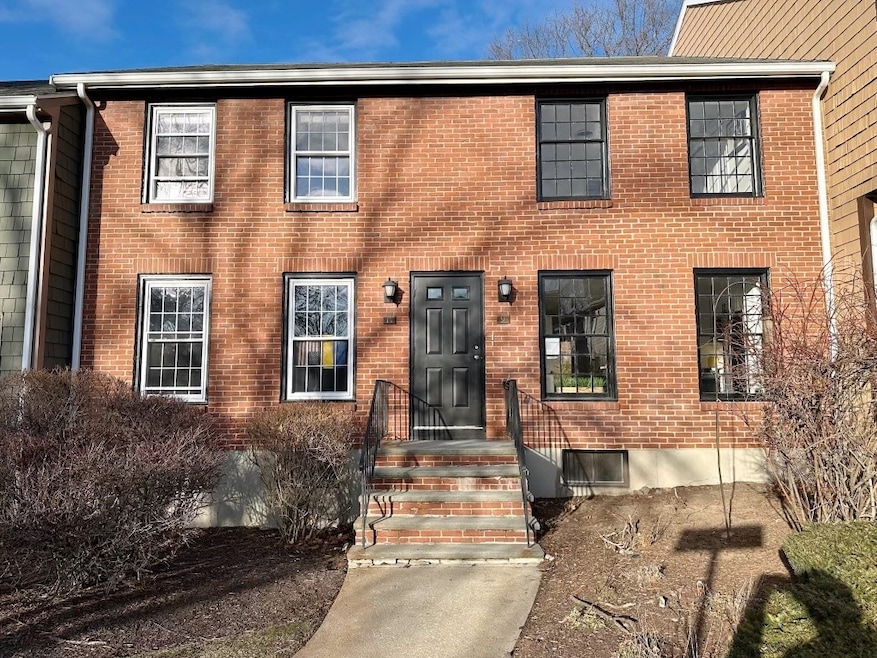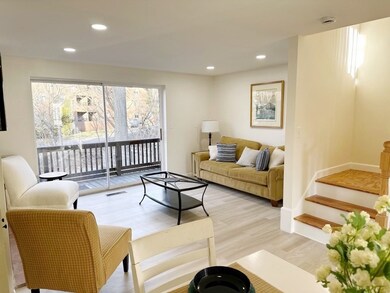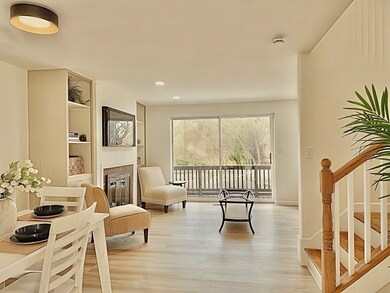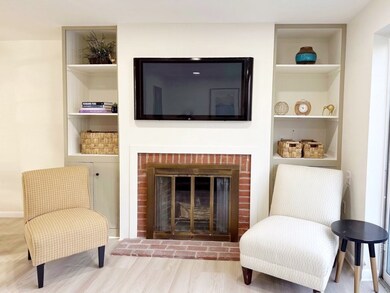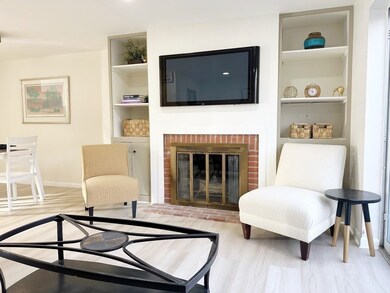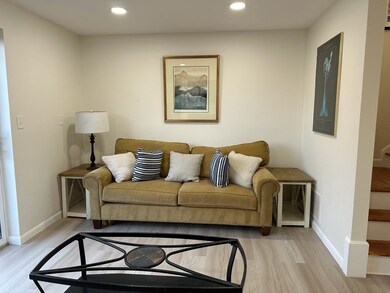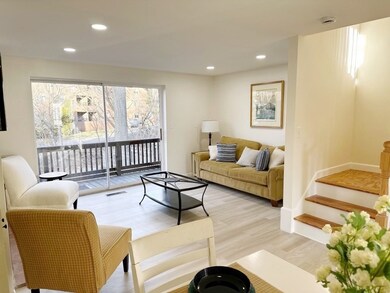
9 Gooseneck Ln Swampscott, MA 01907
Highlights
- In Ground Pool
- Open Floorplan
- Property is near public transit
- Swampscott High School Rated A-
- Clubhouse
- Bonus Room
About This Home
As of June 2025Renovated 2 bdrm 1.5 bath open concept townhouse at Hawthorne's Crossing with attached garage. Features include a brand new kitchen with quartz countertops and stainless appliances as well as newly installed gas heating system, central AC and hot water heater. The unit also has a fireplace, new flooring throughout, updated bathrooms, a large deck and expansion possibilities in the lower level. Common area amenities include a seasonal indoor/outdoor pool and a clubhouse with a convenient location close to shopping and restaurants in Vinnin Sq.Walk to bus stop and Swampscott train station. First OH Sunday May 18 12 PM - 2 PM
Last Agent to Sell the Property
William Raveis R.E. & Home Services Listed on: 05/14/2025

Townhouse Details
Home Type
- Townhome
Est. Annual Taxes
- $4,151
Parking
- 1 Car Attached Garage
- Tuck Under Parking
- Off-Street Parking
Home Design
- Frame Construction
- Shingle Roof
Interior Spaces
- 1,041 Sq Ft Home
- 3-Story Property
- Open Floorplan
- Crown Molding
- Recessed Lighting
- Light Fixtures
- Living Room with Fireplace
- Bonus Room
- Laminate Flooring
- Washer and Gas Dryer Hookup
Kitchen
- Range
- Microwave
- Dishwasher
- Stainless Steel Appliances
- Kitchen Island
- Solid Surface Countertops
- Disposal
Bedrooms and Bathrooms
- 2 Bedrooms
- Primary bedroom located on second floor
- Bathtub with Shower
Basement
- Exterior Basement Entry
- Laundry in Basement
Outdoor Features
- In Ground Pool
- Balcony
Location
- Property is near public transit
Utilities
- Forced Air Heating and Cooling System
- 2 Cooling Zones
- 2 Heating Zones
- Heating System Uses Natural Gas
Listing and Financial Details
- Assessor Parcel Number 2170361
Community Details
Overview
- Association fees include water, sewer, insurance, maintenance structure, road maintenance, ground maintenance, snow removal, trash, reserve funds
- 151 Units
- Hawthorne's Crossing Community
Amenities
- Shops
- Clubhouse
Recreation
- Tennis Courts
- Recreation Facilities
- Community Pool
Pet Policy
- Call for details about the types of pets allowed
Security
- Resident Manager or Management On Site
Ownership History
Purchase Details
Home Financials for this Owner
Home Financials are based on the most recent Mortgage that was taken out on this home.Purchase Details
Similar Home in the area
Home Values in the Area
Average Home Value in this Area
Purchase History
| Date | Type | Sale Price | Title Company |
|---|---|---|---|
| Condominium Deed | $341,000 | None Available | |
| Condominium Deed | $341,000 | None Available | |
| Deed | -- | -- |
Mortgage History
| Date | Status | Loan Amount | Loan Type |
|---|---|---|---|
| Open | $382,500 | Purchase Money Mortgage | |
| Closed | $382,500 | Purchase Money Mortgage |
Property History
| Date | Event | Price | Change | Sq Ft Price |
|---|---|---|---|---|
| 06/30/2025 06/30/25 | Sold | $475,000 | -1.0% | $456 / Sq Ft |
| 05/26/2025 05/26/25 | Pending | -- | -- | -- |
| 05/14/2025 05/14/25 | For Sale | $479,900 | +40.7% | $461 / Sq Ft |
| 11/27/2024 11/27/24 | Sold | $341,000 | +10.4% | $328 / Sq Ft |
| 10/28/2024 10/28/24 | Pending | -- | -- | -- |
| 10/22/2024 10/22/24 | For Sale | $309,000 | -- | $297 / Sq Ft |
Tax History Compared to Growth
Tax History
| Year | Tax Paid | Tax Assessment Tax Assessment Total Assessment is a certain percentage of the fair market value that is determined by local assessors to be the total taxable value of land and additions on the property. | Land | Improvement |
|---|---|---|---|---|
| 2025 | $4,151 | $361,900 | $0 | $361,900 |
| 2024 | $3,724 | $324,100 | $0 | $324,100 |
| 2023 | $3,817 | $325,100 | $0 | $325,100 |
| 2022 | $4,157 | $324,000 | $0 | $324,000 |
| 2021 | $4,085 | $296,000 | $0 | $296,000 |
| 2020 | $3,581 | $250,400 | $0 | $250,400 |
| 2019 | $3,346 | $220,100 | $0 | $220,100 |
| 2018 | $3,280 | $205,000 | $0 | $205,000 |
| 2017 | $3,377 | $193,500 | $0 | $193,500 |
| 2016 | $3,353 | $193,500 | $0 | $193,500 |
| 2015 | $3,197 | $186,400 | $0 | $186,400 |
| 2014 | $3,188 | $170,500 | $0 | $170,500 |
Agents Affiliated with this Home
-
Sima Rotenberg

Seller's Agent in 2025
Sima Rotenberg
William Raveis R.E. & Home Services
(781) 956-2279
13 in this area
72 Total Sales
-
Shawna Rosher Smith

Buyer's Agent in 2025
Shawna Rosher Smith
Flow Realty, Inc.
(617) 866-8765
1 in this area
109 Total Sales
-
Wendy Webber
W
Seller's Agent in 2024
Wendy Webber
Coldwell Banker Realty - Marblehead
(781) 576-9414
5 in this area
30 Total Sales
-
Harry Pass
H
Buyer's Agent in 2024
Harry Pass
Ocean Blue Real Estate LLC
(781) 367-4477
2 in this area
32 Total Sales
Map
Source: MLS Property Information Network (MLS PIN)
MLS Number: 73374864
APN: SWAM-000173-000124-B000000
- 5 Bar Link Way Unit 5
- 406 Paradise Rd Unit 2P
- 441 Essex St Unit 302
- 65 Prospect St
- 1002 Paradise Rd Unit 2P
- 26 Parsons Dr
- 71 Weatherly Dr Unit 71
- 5 Summit View Dr
- 7 Parsons Dr
- 87 Freedom Hollow
- 10 Freedom Hollow
- 50 Freedom Hollow Unit 303
- 25 Valiant Way Unit 25
- 6 Loring Hills Ave Unit C3
- 6 Loring Hills Ave Unit G4
- 68 Walnut Rd
- 64 Stetson Ave
- 26 Sherwood Rd
- 129 Norfolk Ave
- 43 Hampden St
