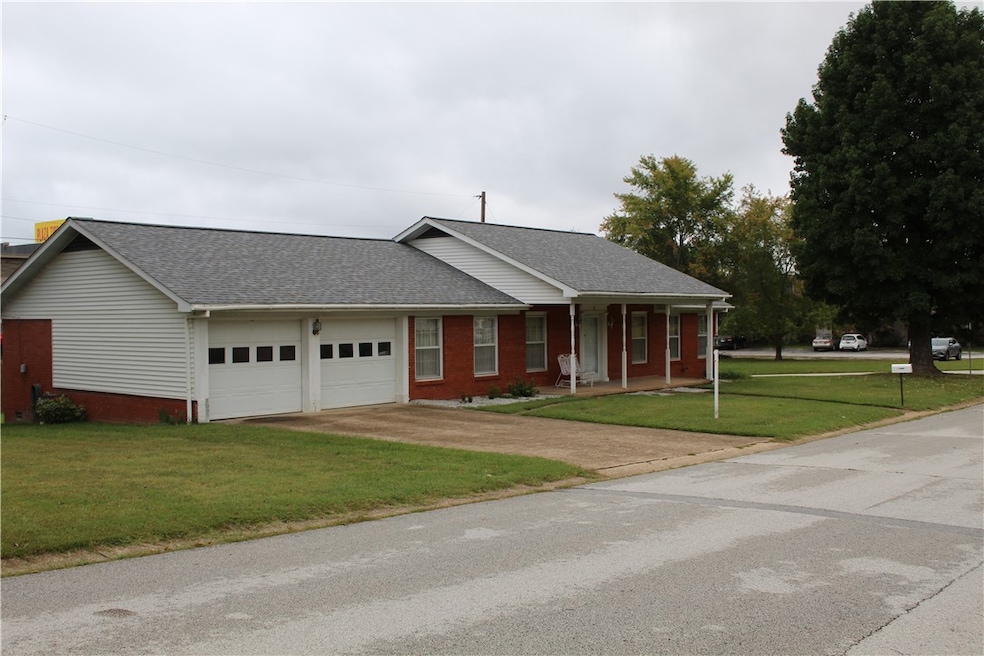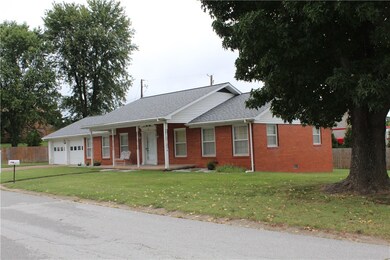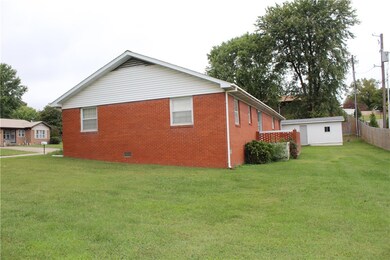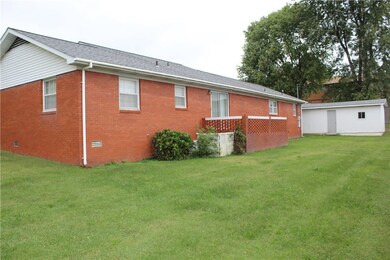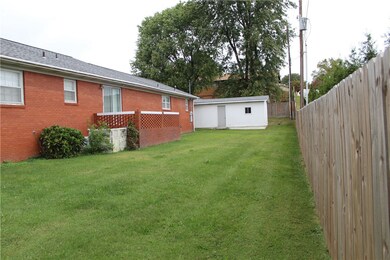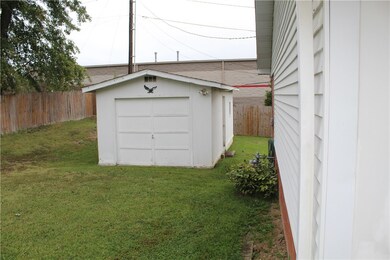
9 Grandview Ave Harrison, AR 72601
Highlights
- Attic
- Corner Lot
- Wood Frame Window
- Skyline Heights Elementary School Rated A-
- Separate Outdoor Workshop
- Brick Porch or Patio
About This Home
As of November 2024Nice 3 bedroom 2 bath home that is conveniently located to shopping etc. Brick and Vinyl Exterior. Attached 2 car garage with a 14X 26 shop building. Well built home. Will be offered at auction with reserve. Terms 10 percent non refundable deposit for successful bidder with closing in approximately 30 days. If home does not sale at auction will convert to a conventional listing. Being offered "as is"
Last Agent to Sell the Property
Harp & Associates Real Estate Brokerage Email: randymoore@windstream.net License #SA00039694 Listed on: 09/17/2024
Home Details
Home Type
- Single Family
Est. Annual Taxes
- $733
Year Built
- Built in 1972
Lot Details
- 9,583 Sq Ft Lot
- West Facing Home
- Partially Fenced Property
- Landscaped
- Corner Lot
- Level Lot
- Cleared Lot
Home Design
- Block Foundation
- Shingle Roof
- Architectural Shingle Roof
- Vinyl Siding
Interior Spaces
- 1,755 Sq Ft Home
- 1-Story Property
- Ceiling Fan
- Gas Log Fireplace
- Drapes & Rods
- Blinds
- Wood Frame Window
- Fire and Smoke Detector
- Washer and Dryer Hookup
- Attic
Kitchen
- Eat-In Kitchen
- Electric Oven
- Electric Cooktop
- Dishwasher
Flooring
- Carpet
- Vinyl
Bedrooms and Bathrooms
- 3 Bedrooms
- 2 Full Bathrooms
Parking
- 2 Car Attached Garage
- Garage Door Opener
Outdoor Features
- Separate Outdoor Workshop
- Outbuilding
- Brick Porch or Patio
Location
- City Lot
Utilities
- Cooling Available
- Central Heating
- Gas Water Heater
- Septic Tank
- High Speed Internet
- Cable TV Available
Community Details
- Ozark Meadows Subdivision
- Shops
Listing and Financial Details
- Legal Lot and Block 4 / 4
Ownership History
Purchase Details
Home Financials for this Owner
Home Financials are based on the most recent Mortgage that was taken out on this home.Similar Homes in Harrison, AR
Home Values in the Area
Average Home Value in this Area
Purchase History
| Date | Type | Sale Price | Title Company |
|---|---|---|---|
| Warranty Deed | $170,000 | Titlenet Solutions | |
| Warranty Deed | $170,000 | Titlenet Solutions |
Mortgage History
| Date | Status | Loan Amount | Loan Type |
|---|---|---|---|
| Open | $190,000 | Construction | |
| Closed | $190,000 | Construction |
Property History
| Date | Event | Price | Change | Sq Ft Price |
|---|---|---|---|---|
| 05/03/2025 05/03/25 | Price Changed | $235,900 | -4.8% | $134 / Sq Ft |
| 03/31/2025 03/31/25 | Price Changed | $247,900 | -0.4% | $141 / Sq Ft |
| 03/31/2025 03/31/25 | For Sale | $248,800 | +46.4% | $142 / Sq Ft |
| 11/08/2024 11/08/24 | Sold | $170,000 | +16999900.0% | $97 / Sq Ft |
| 10/14/2024 10/14/24 | Pending | -- | -- | -- |
| 09/17/2024 09/17/24 | For Sale | $1 | -- | $0 / Sq Ft |
Tax History Compared to Growth
Tax History
| Year | Tax Paid | Tax Assessment Tax Assessment Total Assessment is a certain percentage of the fair market value that is determined by local assessors to be the total taxable value of land and additions on the property. | Land | Improvement |
|---|---|---|---|---|
| 2024 | $733 | $29,130 | $2,400 | $26,730 |
| 2023 | $733 | $29,130 | $2,400 | $26,730 |
| 2022 | $358 | $29,130 | $2,400 | $26,730 |
| 2021 | $358 | $29,130 | $2,400 | $26,730 |
| 2020 | $358 | $21,310 | $2,400 | $18,910 |
| 2019 | $376 | $21,310 | $2,400 | $18,910 |
| 2018 | $401 | $21,310 | $2,400 | $18,910 |
| 2017 | $383 | $21,310 | $2,400 | $18,910 |
| 2016 | $383 | $14,380 | $2,400 | $11,980 |
| 2015 | $733 | $14,380 | $2,400 | $11,980 |
| 2014 | $383 | $14,380 | $2,400 | $11,980 |
Agents Affiliated with this Home
-
Ginger McBee

Seller's Agent in 2025
Ginger McBee
Re/Max Unlimited, Inc.
(870) 754-9825
190 Total Sales
-
Brad Bailey
B
Seller's Agent in 2024
Brad Bailey
Harp & Associates Real Estate
(870) 577-0780
7 Total Sales
Map
Source: Northwest Arkansas Board of REALTORS®
MLS Number: 1287382
APN: 825-02384-000
- Lot 1 Cornerstone Way
- Lot 2 Cornerstone Way
- Lot 3 Cornerstone Way
- Lot 4 Cornerstone Way
- 903 Hester Dr
- 105 Wren St
- 102 Mockingbird St
- 0 Corner of Airport Rd & Hwy 65n Unit 146774
- 103 Mockingbird St
- 914 Quail Ave
- 203 Glenview St
- 400 Franklin St
- 2505 Bunker Rd
- 2014 Cedar Ridge Rd
- 3605 W Overland Cir
- 3520 Country Cir
- 1903 Daly Dr
- 1825 Forward Dr
- Lot 3 Hawkins Rd
- Lot 4 Hawkins Rd
