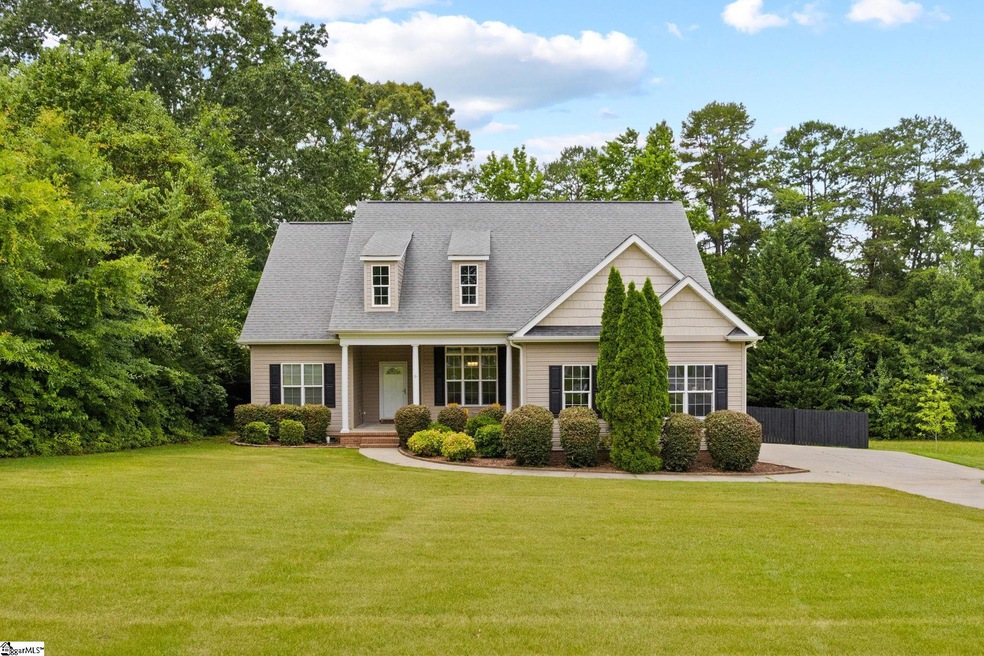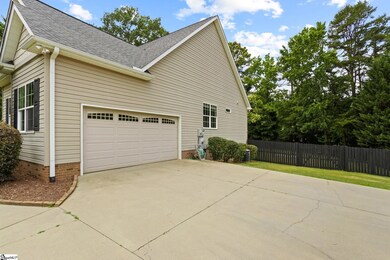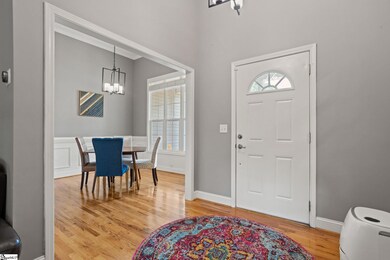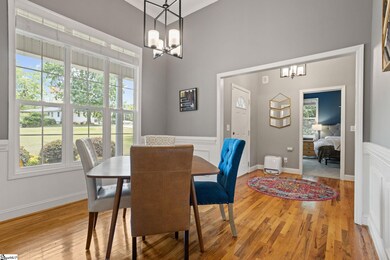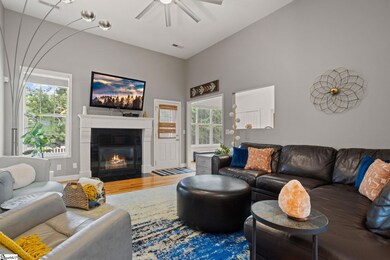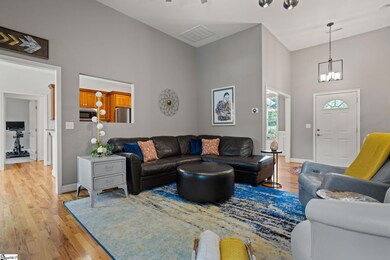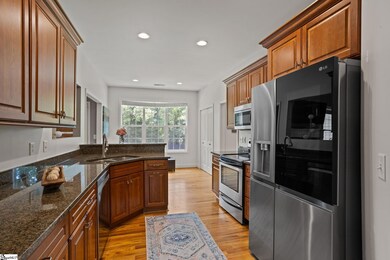
9 Grandview Dr Travelers Rest, SC 29690
Highlights
- Craftsman Architecture
- Deck
- Wood Flooring
- Gateway Elementary School Rated A-
- Cathedral Ceiling
- Granite Countertops
About This Home
As of September 2024Welcome to 9 Grandview Dr, a charming single-story home perfectly situated near the heart of Travelers Rest! This lovely 3-bedroom, 2-bathroom residence has an array of desirable features that will make you feel right at home. Step inside to find beautiful hardwood floors throughout the living area, creating a warm and inviting atmosphere. The spacious layout includes a modern kitchen, cozy living room, and plenty of natural light that fills every corner. One of the standout features of this property is the nearly half-acre lot, providing ample space for outdoor activities and relaxation. The fenced-in backyard is a true oasis, complete with a large deck and a fire pit—perfect for entertaining friends and family. For those who value sustainability and savings, you'll love the owned solar panels that reduce your electric bill to zero! Additionally, the 2-car garage provides convenient parking and storage options. Location is everything, and 9 Grandview Dr does not disappoint. Enjoy the convenience of being so close to downtown Travelers Rest, the popular Swamp Rabbit Trail, and vibrant downtown Greenville. Plus, with no HOA, you have the freedom to make this home truly your own. Don't miss out on this fantastic opportunity to own a beautiful home in a prime location. Schedule your showing today and experience all that 9 Grandview Dr has in store!
Home Details
Home Type
- Single Family
Est. Annual Taxes
- $1,812
Year Built
- Built in 2010
Lot Details
- 0.48 Acre Lot
- Lot Dimensions are 105x199x105x197
- Level Lot
- Sprinkler System
Home Design
- Craftsman Architecture
- Traditional Architecture
- Composition Roof
- Vinyl Siding
Interior Spaces
- 1,553 Sq Ft Home
- 1,400-1,599 Sq Ft Home
- 1-Story Property
- Smooth Ceilings
- Cathedral Ceiling
- Gas Log Fireplace
- Window Treatments
- Living Room
- Breakfast Room
- Dining Room
- Crawl Space
- Pull Down Stairs to Attic
Kitchen
- Electric Oven
- Electric Cooktop
- Built-In Microwave
- Dishwasher
- Granite Countertops
- Disposal
Flooring
- Wood
- Carpet
- Ceramic Tile
Bedrooms and Bathrooms
- 3 Main Level Bedrooms
- Walk-In Closet
- 2 Full Bathrooms
- Garden Bath
Laundry
- Laundry Room
- Laundry on main level
- Dryer
- Washer
Home Security
- Storm Doors
- Fire and Smoke Detector
Parking
- 2 Car Attached Garage
- Garage Door Opener
Eco-Friendly Details
- Solar owned by seller
Outdoor Features
- Deck
- Patio
- Front Porch
Schools
- Gateway Elementary School
- Northwest Middle School
- Travelers Rest High School
Utilities
- Forced Air Heating and Cooling System
- Heat Pump System
- Heating System Uses Natural Gas
- Underground Utilities
- Gas Water Heater
- Cable TV Available
Community Details
- Grandview Hgts Subdivision
Listing and Financial Details
- Assessor Parcel Number 0494.00-01-068.01
Ownership History
Purchase Details
Home Financials for this Owner
Home Financials are based on the most recent Mortgage that was taken out on this home.Purchase Details
Home Financials for this Owner
Home Financials are based on the most recent Mortgage that was taken out on this home.Purchase Details
Map
Similar Homes in Travelers Rest, SC
Home Values in the Area
Average Home Value in this Area
Purchase History
| Date | Type | Sale Price | Title Company |
|---|---|---|---|
| Deed | $214,000 | None Available | |
| Interfamily Deed Transfer | -- | -- | |
| Deed | $30,000 | -- |
Mortgage History
| Date | Status | Loan Amount | Loan Type |
|---|---|---|---|
| Open | $375,000 | New Conventional | |
| Closed | $55,000 | Credit Line Revolving | |
| Closed | $171,200 | New Conventional | |
| Closed | $115,000 | Future Advance Clause Open End Mortgage | |
| Previous Owner | $50,000 | New Conventional |
Property History
| Date | Event | Price | Change | Sq Ft Price |
|---|---|---|---|---|
| 09/05/2024 09/05/24 | Sold | $410,000 | -1.2% | $293 / Sq Ft |
| 06/30/2024 06/30/24 | Pending | -- | -- | -- |
| 06/21/2024 06/21/24 | For Sale | $415,000 | -- | $296 / Sq Ft |
Tax History
| Year | Tax Paid | Tax Assessment Tax Assessment Total Assessment is a certain percentage of the fair market value that is determined by local assessors to be the total taxable value of land and additions on the property. | Land | Improvement |
|---|---|---|---|---|
| 2024 | $1,792 | $8,390 | $1,400 | $6,990 |
| 2023 | $1,792 | $8,390 | $1,400 | $6,990 |
| 2022 | $1,753 | $8,390 | $1,400 | $6,990 |
| 2021 | $1,754 | $8,390 | $1,400 | $6,990 |
| 2020 | $1,816 | $8,130 | $940 | $7,190 |
| 2019 | $1,817 | $8,130 | $940 | $7,190 |
| 2018 | $1,765 | $8,130 | $940 | $7,190 |
| 2017 | $1,765 | $8,130 | $940 | $7,190 |
| 2016 | $1,246 | $175,000 | $23,500 | $151,500 |
| 2015 | $1,220 | $175,000 | $23,500 | $151,500 |
| 2014 | $1,178 | $170,510 | $23,500 | $147,010 |
Source: Greater Greenville Association of REALTORS®
MLS Number: 1530190
APN: 0494.00-01-068.01
- 0000 Forest Dr Unit 88,89,90
- 30 Farmview Dr
- 207 Nolan Rd
- 118 Colony Rd
- 16 Rimmon Trail
- 210 Brayton Ct
- 8 Rimmon Trail
- 112 Halowell Ln
- 133 Lumpkin St
- 15 Halowell Ln
- 2 Herty Dr
- 11 Halowell Ln
- 7 Brookside Dr
- 404 Rosser Place
- 402 Rosser Place
- 38 Gaskins Trail
- 7 Halowell Ln
- 505 Lumpkin St
- 100 Gaskins Trail
- 102 Gaskins Trail
