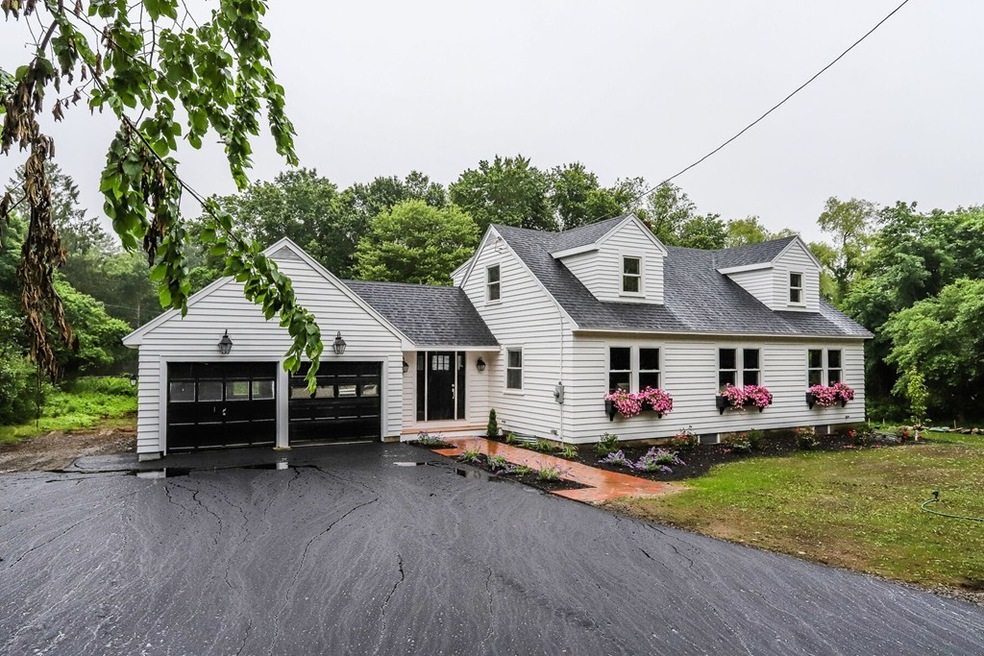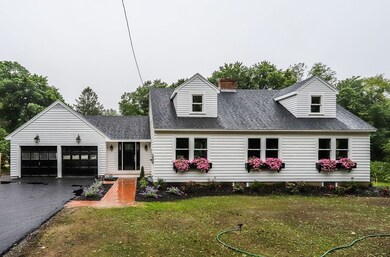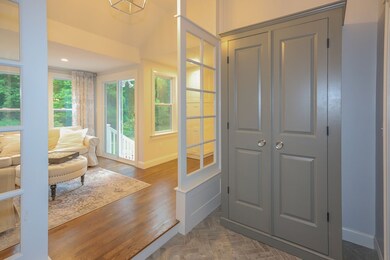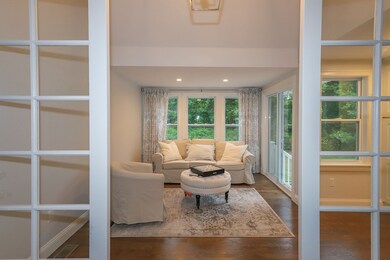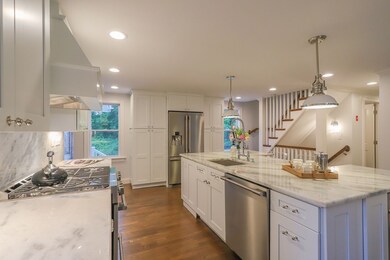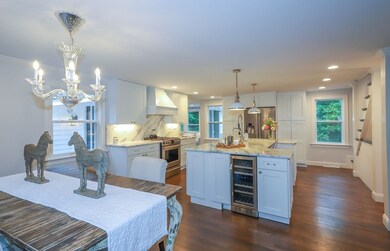
9 Grapevine Rd Wenham, MA 01984
Highlights
- Landscaped Professionally
- Wood Flooring
- Patio
- Winthrop School Rated A-
- Wine Refrigerator
- Central Heating and Cooling System
About This Home
As of September 2019Completely remodeled in Wenham! Brand new throughout, this 3 bed, 3 ½ bath home is waiting for you to move right in, no work to be done. Hardwood floors abound in this open concept, entertainer's dream, complete with a woodburning fireplace. The spacious kitchen island boasts a sink, wine refrigerator, and microwave drawer. Custom built kitchen cabinets are complemented by gleaming granite countertops. A first floor master bedroom with master bath awaits. Upstairs are two spacious bedrooms separated by a full bath. A second floor laundry provides the convenience you need. The finished basement offers a second wood burning fireplace, full bathroom, workroom, and access to the backyard. Just bring your pool table! Don't forget about the backyard, with a brick patio and room galore. New septic, heat, electrical, and roof. Newly paved driveway and two car garage complete this gem. Convenient to Route 128 and the commuter rail.
Home Details
Home Type
- Single Family
Est. Annual Taxes
- $15,510
Year Built
- Built in 1950
Parking
- 2 Car Garage
Kitchen
- Built-In Range
- Range Hood
- Microwave
- Free-Standing Freezer
- Dishwasher
- Wine Refrigerator
Utilities
- Central Heating and Cooling System
- Electric Water Heater
- Private Sewer
Additional Features
- Wood Flooring
- Patio
- Landscaped Professionally
- Basement
Listing and Financial Details
- Assessor Parcel Number M:30 L:10
Ownership History
Purchase Details
Home Financials for this Owner
Home Financials are based on the most recent Mortgage that was taken out on this home.Purchase Details
Home Financials for this Owner
Home Financials are based on the most recent Mortgage that was taken out on this home.Purchase Details
Similar Home in Wenham, MA
Home Values in the Area
Average Home Value in this Area
Purchase History
| Date | Type | Sale Price | Title Company |
|---|---|---|---|
| Not Resolvable | $710,000 | -- | |
| Not Resolvable | $350,000 | None Available | |
| Deed | -- | -- | |
| Quit Claim Deed | -- | -- |
Mortgage History
| Date | Status | Loan Amount | Loan Type |
|---|---|---|---|
| Open | $50,000 | Stand Alone Refi Refinance Of Original Loan | |
| Open | $548,250 | Stand Alone Refi Refinance Of Original Loan | |
| Closed | $15,000 | Credit Line Revolving | |
| Closed | $568,000 | New Conventional |
Property History
| Date | Event | Price | Change | Sq Ft Price |
|---|---|---|---|---|
| 09/20/2019 09/20/19 | Sold | $710,000 | -2.6% | $402 / Sq Ft |
| 09/07/2019 09/07/19 | Pending | -- | -- | -- |
| 06/20/2019 06/20/19 | For Sale | $729,000 | +108.3% | $412 / Sq Ft |
| 01/18/2019 01/18/19 | Sold | $350,000 | -12.3% | $221 / Sq Ft |
| 12/19/2018 12/19/18 | Pending | -- | -- | -- |
| 12/13/2018 12/13/18 | For Sale | $399,000 | -- | $252 / Sq Ft |
Tax History Compared to Growth
Tax History
| Year | Tax Paid | Tax Assessment Tax Assessment Total Assessment is a certain percentage of the fair market value that is determined by local assessors to be the total taxable value of land and additions on the property. | Land | Improvement |
|---|---|---|---|---|
| 2025 | $15,510 | $998,100 | $502,700 | $495,400 |
| 2024 | $15,236 | $972,900 | $502,700 | $470,200 |
| 2023 | $14,938 | $861,000 | $498,800 | $362,200 |
| 2022 | $13,068 | $667,400 | $342,100 | $325,300 |
| 2021 | $12,635 | $642,000 | $316,700 | $325,300 |
| 2020 | $9,080 | $479,400 | $312,900 | $166,500 |
| 2019 | $8,639 | $479,400 | $312,900 | $166,500 |
| 2018 | $8,055 | $428,700 | $302,800 | $125,900 |
| 2017 | $7,858 | $428,700 | $302,800 | $125,900 |
| 2016 | $7,279 | $428,700 | $302,800 | $125,900 |
| 2015 | $6,966 | $428,700 | $302,800 | $125,900 |
Agents Affiliated with this Home
-
Derek Greene

Seller's Agent in 2019
Derek Greene
The Greene Realty Group
(860) 560-1006
2,959 Total Sales
-
Linda Laughlin

Seller's Agent in 2019
Linda Laughlin
Coldwell Banker Realty - Beverly
(978) 828-4193
10 Total Sales
-
Kristen Karshis

Buyer's Agent in 2019
Kristen Karshis
Keller Williams Realty Evolution
(781) 526-6630
118 Total Sales
-
J
Buyer's Agent in 2019
Jessica Leary
J. Barrett & Company
Map
Source: MLS Property Information Network (MLS PIN)
MLS Number: 72522707
APN: WENH-000030-000000-000010
- 231 Larch Row
- 99 Essex St
- 60 Walnut Rd
- 8 Spring Hill Farm Rd
- 35 Woodbury St
- 3 Tally Ho Dr
- 173 Miles River Rd
- 31 Orchard Rd
- 56 Postgate Rd
- 133 Essex St
- 15 Greenbrook Rd
- 350 Essex St
- 4 Morningside Dr
- 185 Bridge St
- Zero Bridge Street Lot Eight
- 42 Maple St
- NHN Hamilton Heights
- 74 Union St
- 169 Main St
- 16 Pine Hill Rd Unit 16
