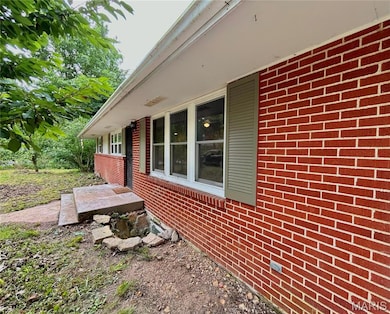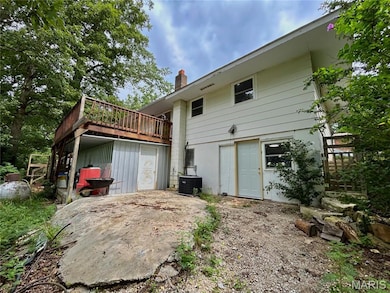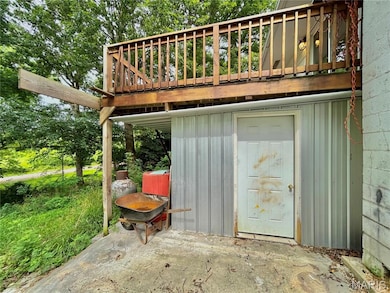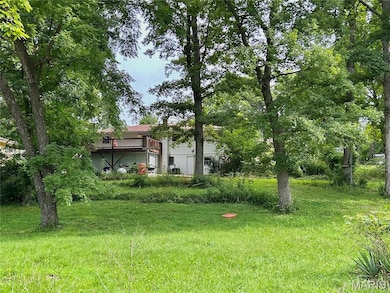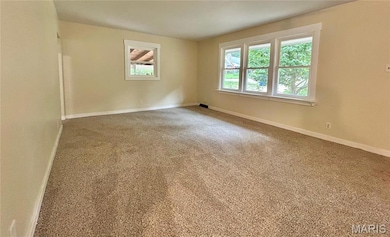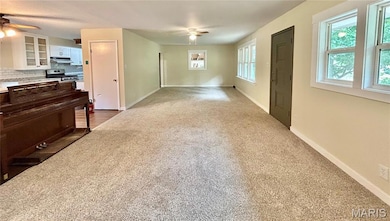
Estimated payment $1,225/month
Highlights
- 1.11 Acre Lot
- Corner Lot
- No HOA
- Deck
- Private Yard
- Living Room
About This Home
Call to schedule your private showing today! This freshly remodeled 3 bedroom 3 bath home is sitting on 1.11 acres on the edge of Salem city limits with City Utilities. Master bedroom and bath on the main level with private toilet and custom tile shower. Large living room that could accommodate a dining area. Kitchen has custom cabinets with new hard surface countertops. 2 Bedrooms in the basement with one being non-conforming due to no closet & 1 full bathroom with tub/shower combo in the basement. Family room with a walkout in the basement as well. Large Utility room in the basement. New HVAC electric heat pump, new architectural shingle roof. Storage room under the back deck. 1 car carport with concrete driveway. Large back deck. Fenced in back yard with a 2nd gated gravel entrance. Ancient Oak and Walnut trees scattered through the back yard with multiple perennial flowers and bushes. Multiple fruit trees including Pear, Elderberry, Apricot & Cherry. Multiple grape vines along the driveway. If you are looking for a move in ready home inside the city limits but want some country living, then this one is a must see. Do not hesitate to call!!!
Home Details
Home Type
- Single Family
Est. Annual Taxes
- $751
Year Built
- Built in 1970 | Remodeled
Lot Details
- 1.11 Acre Lot
- Property fronts a county road
- Corner Lot
- Private Yard
Home Design
- House
- Brick Exterior Construction
- Permanent Foundation
- Concrete Perimeter Foundation
Interior Spaces
- 1-Story Property
- Panel Doors
- Family Room
- Living Room
- Dishwasher
Flooring
- Carpet
- Ceramic Tile
- Luxury Vinyl Plank Tile
Bedrooms and Bathrooms
- 3 Bedrooms
Partially Finished Basement
- Basement Fills Entire Space Under The House
- Bedroom in Basement
Parking
- 1 Carport Space
- Paved Parking
- Additional Parking
- On-Street Parking
- Off-Street Parking
Outdoor Features
- Deck
- Outdoor Storage
Schools
- Wm. H. Lynch Elem. Elementary School
- Salem Jr. High Middle School
- Salem Sr. High School
Utilities
- Central Heating and Cooling System
- Heat Pump System
- 220 Volts
- Phone Available
- Cable TV Available
Community Details
- No Home Owners Association
Listing and Financial Details
- Assessor Parcel Number 08-1.2-12-0-00-031.000
Map
Home Values in the Area
Average Home Value in this Area
Tax History
| Year | Tax Paid | Tax Assessment Tax Assessment Total Assessment is a certain percentage of the fair market value that is determined by local assessors to be the total taxable value of land and additions on the property. | Land | Improvement |
|---|---|---|---|---|
| 2024 | $751 | $14,360 | $0 | $0 |
| 2023 | $749 | $14,360 | $0 | $0 |
| 2022 | $749 | $14,360 | $0 | $0 |
| 2021 | $749 | $14,360 | $0 | $0 |
| 2020 | $749 | $14,360 | $0 | $0 |
| 2019 | $741 | $14,360 | $0 | $0 |
| 2018 | $734 | $14,290 | $0 | $0 |
| 2017 | $739 | $14,290 | $0 | $0 |
| 2016 | $722 | $13,980 | $0 | $0 |
| 2015 | -- | $13,980 | $0 | $0 |
| 2014 | -- | $13,750 | $0 | $0 |
| 2013 | -- | $13,200 | $0 | $0 |
| 2011 | -- | $0 | $0 | $0 |
Property History
| Date | Event | Price | Change | Sq Ft Price |
|---|---|---|---|---|
| 07/17/2025 07/17/25 | For Sale | $209,900 | -- | $95 / Sq Ft |
Purchase History
| Date | Type | Sale Price | Title Company |
|---|---|---|---|
| Deed | -- | -- |
Similar Homes in Salem, MO
Source: MARIS MLS
MLS Number: MIS25048892
APN: 081212000031000
- 1203 N Main St
- 300 E 11th St
- 500 E 10th St
- 800 N Hickory St
- 713 N Oak St
- 604 N Henderson St Unit A&B
- 0 N Henderson St
- 801 W Rolla Rd
- 501 N Warfel St
- 705 E 4th St
- 604 E 3rd St
- 689 Highway 68
- 102 W Center St
- 4 S Tower St
- 307 N Park Ave Unit 301,303,305,307
- 1 N Henderson St
- 806 E 1st St
- 813 E 3rd St
- 808 E 1st St
- 1110 W 3rd St

