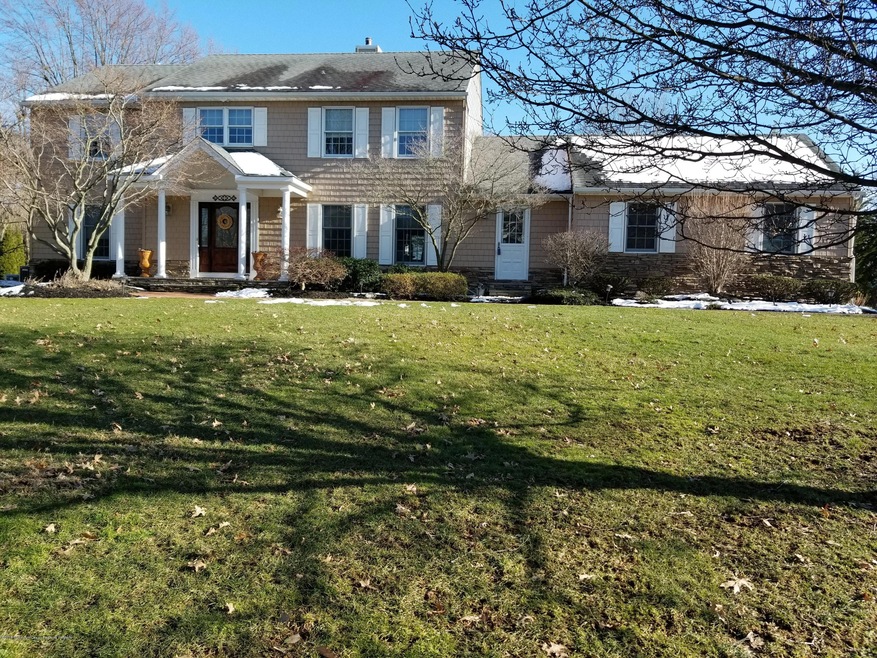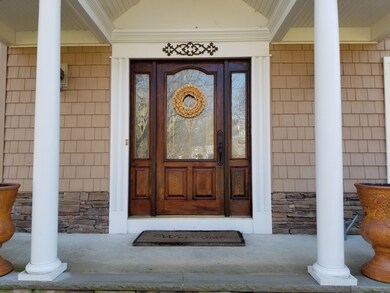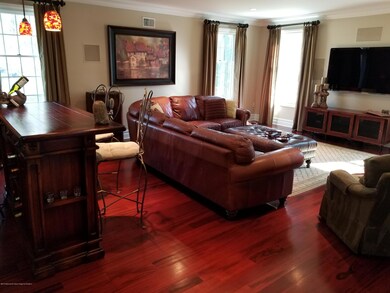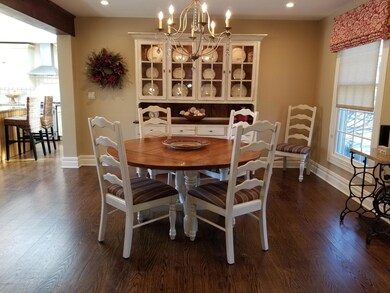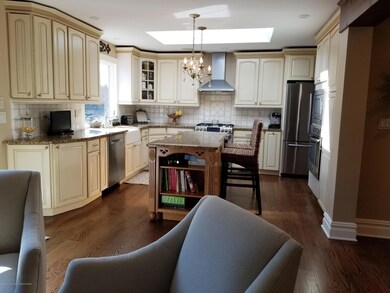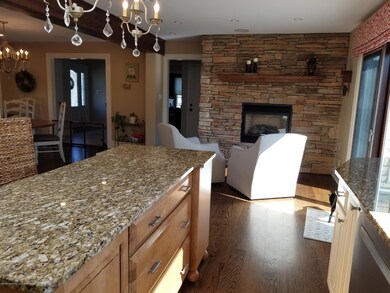
9 Green Meadow Blvd Middletown, NJ 07748
New Monmouth NeighborhoodEstimated Value: $1,322,000 - $1,471,000
Highlights
- Heated In Ground Pool
- Bay View
- New Kitchen
- Nut Swamp Elementary School Rated A-
- 1 Acre Lot
- Colonial Architecture
About This Home
As of May 2018This MINT condition large colonial on a premium one acre lot in the Green Meadow Estates has been extensively renovated and updated to perfection. Hardwood floors through out, as well as custom moldings, 3 fireplaces (2 wood burning, 1 gas), newer kitchen with an abundance of creamy cabinetry, granite counter tops, custom back splash, large granite island overlooking a bonus sitting area with gas fireplace and an attached breakfast room. This wonderful open space has sliders to the paved patio, fenced-in pool(with new liner) and large and lush lawn!The sunny and spacious family room (23'x 17.9') is more than enough space for large gatherings or just a family night at home.The lovely first floor home office has built in shelving, french doors and attached half bath. The dining room features hardwood floors and wood burning fireplace, with wrap around windows is currently is set up as a 'game room' with a pool table. The LARGE Master bedroom suite (new addition in 2009) features a cathedral ceiling, hardwood floors, wood burning fireplace, a fabulous attached Master SPA bath with stone tile and steam shower (a MUST-SEE!), a walk in closet with custom shelving, laundry room and so much more! The additional 2nd floor bedrooms all have hardwood floors, big windows and the entire house has been freshly painted. The full finished basement has a TV/Recreation room, a separate gym room, a full house generator, and an abundance of storage. I could go on and on, from the excellent curb appeal, the lush landscaping and premium lot to the interior with the meticulous features, attention to detail and overall layout and flow, this is one special home! Move in ready, just unpack! Put this one on your list, you will NOT be disappointed!
Last Agent to Sell the Property
Better Homes and Gardens Real Estate Murphy & Co. License #9590326 Listed on: 02/23/2018

Home Details
Home Type
- Single Family
Est. Annual Taxes
- $18,065
Year Built
- Built in 1982
Lot Details
- 1 Acre Lot
- Fenced
- Oversized Lot
- Sprinkler System
Parking
- 2 Car Direct Access Garage
- Oversized Parking
- Garage Door Opener
- Driveway
Home Design
- Colonial Architecture
- Shingle Roof
- Cedar Siding
- Stone Siding
- Cedar
Interior Spaces
- 3-Story Property
- Built-In Features
- Crown Molding
- Tray Ceiling
- Ceiling Fan
- Recessed Lighting
- Light Fixtures
- Wood Burning Fireplace
- Gas Fireplace
- Thermal Windows
- Awning
- Blinds
- Bay Window
- Window Screens
- French Doors
- Sliding Doors
- Entrance Foyer
- Family Room
- Dining Room with Fireplace
- Home Office
- Recreation Room
- Bonus Room
- Home Gym
- Center Hall
- Bay Views
Kitchen
- New Kitchen
- Breakfast Room
- Eat-In Kitchen
- Breakfast Bar
- Butlers Pantry
- Built-In Self-Cleaning Oven
- Gas Cooktop
- Stove
- Portable Range
- Range Hood
- Microwave
- Dishwasher
- Kitchen Island
- Granite Countertops
- Disposal
Flooring
- Wood
- Laminate
- Slate Flooring
- Ceramic Tile
Bedrooms and Bathrooms
- 4 Bedrooms
- Fireplace in Primary Bedroom
- Primary bedroom located on second floor
- Walk-In Closet
- Primary Bathroom is a Full Bathroom
- Dual Vanity Sinks in Primary Bathroom
- Steam Shower
Laundry
- Laundry Room
- Dryer
- Washer
Attic
- Attic Fan
- Pull Down Stairs to Attic
Finished Basement
- Heated Basement
- Basement Fills Entire Space Under The House
- Recreation or Family Area in Basement
Home Security
- Home Security System
- Storm Windows
- Storm Doors
Pool
- Heated In Ground Pool
- Outdoor Pool
- Vinyl Pool
- Fence Around Pool
- Pool Equipment Stays
Outdoor Features
- Patio
- Exterior Lighting
- Shed
- Storage Shed
Schools
- Nut Swamp Elementary School
- Thompson Middle School
- Middle South High School
Utilities
- Forced Air Zoned Heating and Cooling System
- Heating System Uses Natural Gas
- Programmable Thermostat
- Power Generator
- Natural Gas Water Heater
Community Details
- No Home Owners Association
- Green Meadows Subdivision
Listing and Financial Details
- Exclusions: EXCLUDING: large mirror (upstairs hall), refrigerator in garage, hot tub neg.
- Assessor Parcel Number 32-00990-0000-00003
Ownership History
Purchase Details
Home Financials for this Owner
Home Financials are based on the most recent Mortgage that was taken out on this home.Purchase Details
Home Financials for this Owner
Home Financials are based on the most recent Mortgage that was taken out on this home.Similar Homes in the area
Home Values in the Area
Average Home Value in this Area
Purchase History
| Date | Buyer | Sale Price | Title Company |
|---|---|---|---|
| Ferrante Frank T | $875,000 | None Available | |
| Leone Charles | $325,000 | -- |
Mortgage History
| Date | Status | Borrower | Loan Amount |
|---|---|---|---|
| Open | Ferrante Frank T | $536,000 | |
| Closed | Ferrante Frank T | $550,000 | |
| Previous Owner | Leone Charles F | $500,000 | |
| Previous Owner | Leone Charles F | $444,000 | |
| Previous Owner | Leone Jill A | $146,000 | |
| Previous Owner | Leone Charles F | $480,000 | |
| Previous Owner | Leone Charles | $125,000 | |
| Previous Owner | Leone Charles | $144,000 |
Property History
| Date | Event | Price | Change | Sq Ft Price |
|---|---|---|---|---|
| 05/21/2018 05/21/18 | Sold | $875,000 | -- | $296 / Sq Ft |
Tax History Compared to Growth
Tax History
| Year | Tax Paid | Tax Assessment Tax Assessment Total Assessment is a certain percentage of the fair market value that is determined by local assessors to be the total taxable value of land and additions on the property. | Land | Improvement |
|---|---|---|---|---|
| 2024 | $17,736 | $1,137,000 | $420,100 | $716,900 |
| 2023 | $17,736 | $1,020,500 | $381,000 | $639,500 |
| 2022 | $18,175 | $959,300 | $335,800 | $623,500 |
| 2021 | $18,175 | $873,800 | $319,200 | $554,600 |
| 2020 | $18,549 | $867,600 | $319,200 | $548,400 |
| 2019 | $18,258 | $864,500 | $319,200 | $545,300 |
| 2018 | $18,313 | $845,100 | $319,200 | $525,900 |
| 2017 | $18,065 | $850,500 | $340,600 | $509,900 |
| 2016 | $16,208 | $760,600 | $297,800 | $462,800 |
| 2015 | $15,710 | $735,500 | $278,800 | $456,700 |
| 2014 | $15,032 | $686,700 | $269,300 | $417,400 |
Agents Affiliated with this Home
-
Bonnie Ambrosia

Seller's Agent in 2018
Bonnie Ambrosia
Better Homes and Gardens Real Estate Murphy & Co.
(732) 614-7989
2 in this area
24 Total Sales
-
Vincent Picciotto

Buyer's Agent in 2018
Vincent Picciotto
Hubbard Park Real Estate, LLC
(732) 241-6740
3 in this area
21 Total Sales
Map
Source: MOREMLS (Monmouth Ocean Regional REALTORS®)
MLS Number: 21806866
APN: 32-00990-0000-00003
- 18 Vaughn Dr
- 911 Middletown Lincroft Rd
- 62 Green Meadow Blvd
- 66 Ballantine Rd
- 241 Pelican Rd
- 111 Willow Grove Dr
- 234 Borden Rd
- 160 Pelican Rd
- 169 Pelican Rd
- 19 Windermere Rd
- 146 Eagle Way
- 130 Willow Grove Dr
- 246 Sunnyside Rd
- 119 Borden Rd
- 266 Sunnyside Rd
- 105 Tallwood Ln
- 61 Windermere Rd
- 1476 W Front St
- 87 Natalie Way
- 7 Seagull Ln
- 9 Green Meadow Blvd
- 5 Green Meadow Blvd
- 132 Marcshire Dr
- 122 Marcshire Dr
- 15 Green Meadow Blvd
- 76 Four Winds Dr
- 80 Four Winds Dr
- 142 Marcshire Dr
- 6 Green Meadow Blvd
- 112 Marcshire Dr
- 94 Four Winds Dr
- 84 Four Winds Dr
- 98 Four Winds Dr
- 72 Four Winds Dr
- 102 Marcshire Dr
- 121 Marcshire Dr
- 131 Marcshire Dr
- 18 Green Meadow Blvd
- 111 Marcshire Dr
- 19 Green Meadow Blvd
