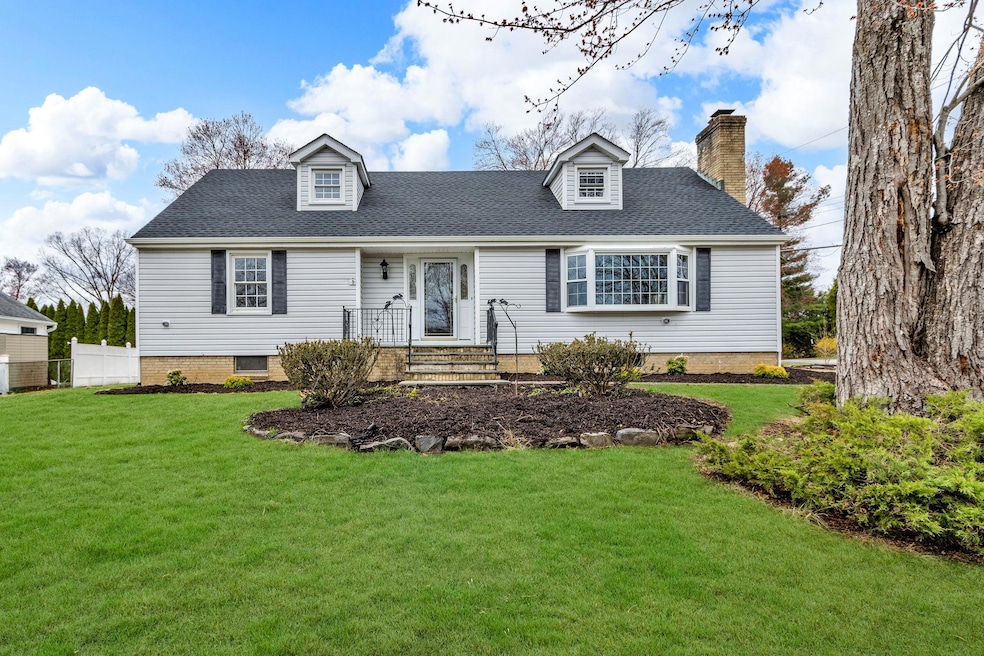
9 Greene Rd Yorktown Heights, NY 10598
Highlights
- Gourmet Kitchen
- Cape Cod Architecture
- 1 Fireplace
- Somers Intermediate School Rated A-
- Main Floor Bedroom
- Corner Lot
About This Home
As of June 2025Move right into this lovingly updated home. Boasts 4 spacious bedrooms and 3 luxurious bathrooms, providing ample space for comfort and privacy. The classic styling of the home exudes timeless charm, making it a perfect blend of elegance and functionality.Main level welcomes you with a spacious foyer leading into a bright and airy living area complete with fireplace and adjacent dining room. Beautiful modern kitchen features stainless steel appliances, and quartz counter tops. Primary bedroom, second bedroom, and hall bath.On the second floor, you'll find a generously sized third and fourth bedroom with spacious closets, versatile possibilities, and full bath. A finished room in the lower level offers additional possibilities, from a playroom to a home gym. Includes another full bath, laundry and walk-up to yard.Outside there is a level lot with plenty of room, deck and attached two car garage that has a breezeway that connects into your home. A prime location just minutes to Somers schools, shopping, restaurants and transportation. Taxes do include BASIC STAR reduction of $1,586. This home truly meets the needs of today's lifestyle
Last Agent to Sell the Property
RE/MAX Classic Realty Brokerage Phone: 914-243-5200 License #40SC0871688 Listed on: 04/08/2025

Home Details
Home Type
- Single Family
Est. Annual Taxes
- $13,474
Year Built
- Built in 1957
Lot Details
- 0.34 Acre Lot
- Corner Lot
- Level Lot
Parking
- 2 Car Garage
Home Design
- Cape Cod Architecture
- Vinyl Siding
Interior Spaces
- 2,337 Sq Ft Home
- 1 Fireplace
- Formal Dining Room
- Laminate Flooring
- Washer and Dryer Hookup
- Finished Basement
Kitchen
- Gourmet Kitchen
- Dishwasher
- Stainless Steel Appliances
Bedrooms and Bathrooms
- 4 Bedrooms
- Main Floor Bedroom
- Walk-In Closet
- 3 Full Bathrooms
- Soaking Tub
Schools
- Primrose Elementary School
- Somers Middle School
- Somers Senior High School
Utilities
- Ductless Heating Or Cooling System
- Heating System Uses Oil
- Heat Pump System
- Baseboard Heating
- Hot Water Heating System
- Septic Tank
- Cable TV Available
Listing and Financial Details
- Assessor Parcel Number 5200-016-014-00002-000-0048
Ownership History
Purchase Details
Home Financials for this Owner
Home Financials are based on the most recent Mortgage that was taken out on this home.Purchase Details
Home Financials for this Owner
Home Financials are based on the most recent Mortgage that was taken out on this home.Purchase Details
Purchase Details
Similar Homes in the area
Home Values in the Area
Average Home Value in this Area
Purchase History
| Date | Type | Sale Price | Title Company |
|---|---|---|---|
| Bargain Sale Deed | $800,000 | Catic Title | |
| Bargain Sale Deed | -- | Landstar Title | |
| Bargain Sale Deed | -- | Landstar Title | |
| Referees Deed | $364,900 | Servicelink | |
| Interfamily Deed Transfer | -- | None Available |
Mortgage History
| Date | Status | Loan Amount | Loan Type |
|---|---|---|---|
| Open | $640,000 | New Conventional | |
| Previous Owner | $299,250 | New Conventional |
Property History
| Date | Event | Price | Change | Sq Ft Price |
|---|---|---|---|---|
| 06/16/2025 06/16/25 | Sold | $800,000 | +6.7% | $342 / Sq Ft |
| 04/28/2025 04/28/25 | Pending | -- | -- | -- |
| 04/08/2025 04/08/25 | For Sale | $749,900 | +87.9% | $321 / Sq Ft |
| 12/30/2024 12/30/24 | Sold | $399,000 | 0.0% | $208 / Sq Ft |
| 10/29/2024 10/29/24 | For Sale | $399,000 | -- | $208 / Sq Ft |
Tax History Compared to Growth
Tax History
| Year | Tax Paid | Tax Assessment Tax Assessment Total Assessment is a certain percentage of the fair market value that is determined by local assessors to be the total taxable value of land and additions on the property. | Land | Improvement |
|---|---|---|---|---|
| 2024 | $11,806 | $55,750 | $8,750 | $47,000 |
| 2023 | $13,359 | $55,750 | $8,750 | $47,000 |
| 2022 | $13,911 | $55,750 | $8,750 | $47,000 |
| 2021 | $3,373 | $55,750 | $8,750 | $47,000 |
| 2020 | $3,202 | $55,750 | $8,750 | $47,000 |
| 2019 | $12,307 | $55,750 | $8,750 | $47,000 |
| 2018 | $6,187 | $55,750 | $8,750 | $47,000 |
| 2017 | $1,837 | $55,750 | $8,750 | $47,000 |
| 2016 | $4,087 | $55,750 | $8,750 | $47,000 |
| 2015 | -- | $55,750 | $8,750 | $47,000 |
| 2014 | -- | $55,750 | $8,750 | $47,000 |
| 2013 | -- | $55,750 | $8,750 | $47,000 |
Agents Affiliated with this Home
-
Mario Sclafani

Seller's Agent in 2025
Mario Sclafani
RE/MAX
(914) 643-2685
2 in this area
61 Total Sales
-
Kaitlyn D'Ambrosio
K
Buyer's Agent in 2025
Kaitlyn D'Ambrosio
Compass Greater NY, LLC
(203) 343-0141
2 in this area
25 Total Sales
-
Todd Yovino

Seller's Agent in 2024
Todd Yovino
Island Advantage Realty LLC
(631) 351-6000
2 in this area
1,054 Total Sales
Map
Source: OneKey® MLS
MLS Number: 845660
APN: 5200-016-014-00002-000-0048
