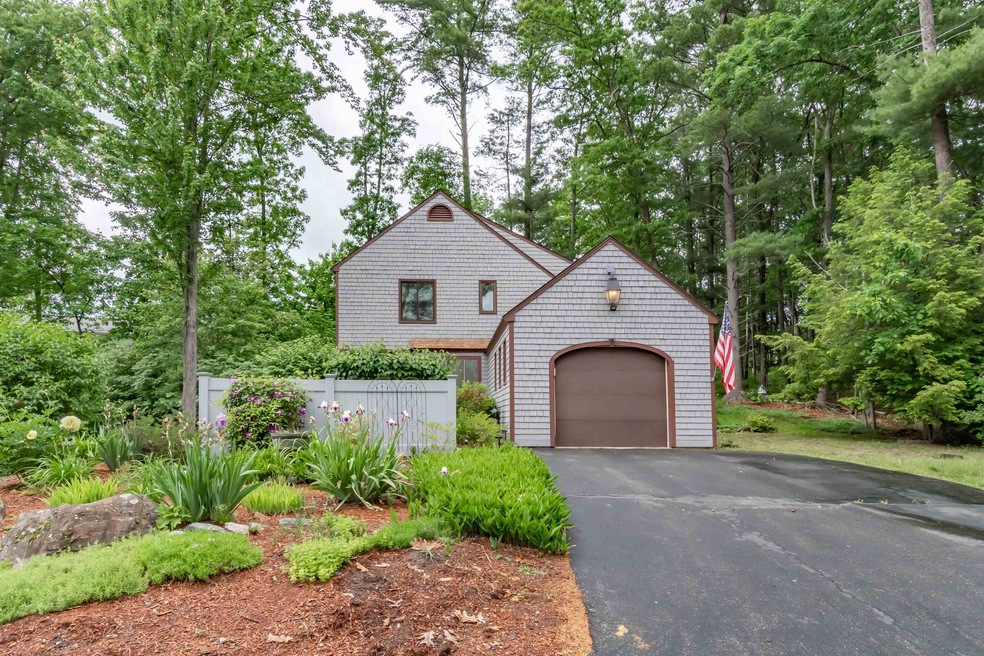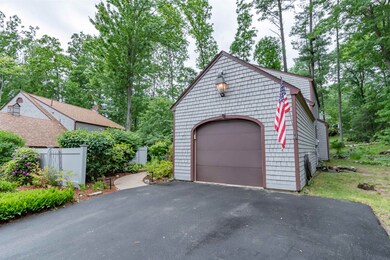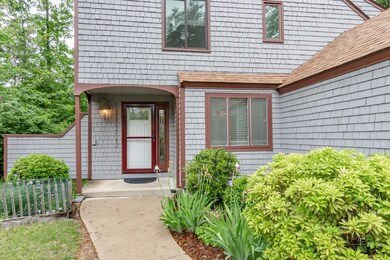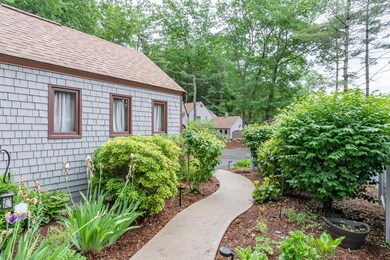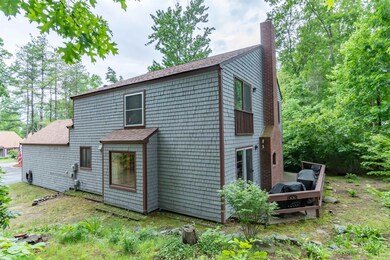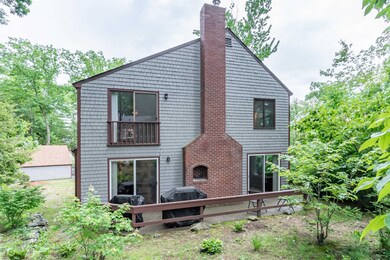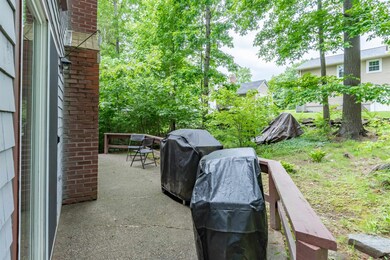
9 Guilford Ln Unit U24 Nashua, NH 03063
Northwest Nashua NeighborhoodHighlights
- Colonial Architecture
- Wood Flooring
- Fireplace
- Wood Burning Stove
- Cul-De-Sac
- 1 Car Attached Garage
About This Home
As of July 2023Welcome to 9 Guilford Lane, a charming and spacious 3-bed, 2.5-bath, 1,792 sq ft detached condo located at Waterford Place in Nashua, NH. This upgraded home features a modern kitchen with stainless appliances, granite counters, and a cozy breakfast nook. The separate dining area and living room with a fireplace offer great entertaining spaces to enjoy meals and times with family and friends. The first-floor laundry adds convenience. Upstairs, the primary bedroom includes a beautiful three-quarter bathroom with shower and glass doors. The two additional bedrooms are bright and spacious. Located just off Amherst Street, this home is the perfect place to call your own. With easy access to shopping, dining, and entertainment, you'll always be close to the action. Don't miss out on this incredible opportunity to own the home of your dreams. Give Michael Haynes a call at 603-945-2399 to schedule a showing today!
Last Buyer's Agent
Susan Slane
BHG Masiello Nashua License #062741

Property Details
Home Type
- Condominium
Est. Annual Taxes
- $6,156
Year Built
- Built in 1982
Lot Details
- Cul-De-Sac
- Landscaped
HOA Fees
- $425 Monthly HOA Fees
Parking
- 1 Car Attached Garage
- Driveway
Home Design
- Colonial Architecture
- Slab Foundation
- Wood Frame Construction
- Architectural Shingle Roof
- Cedar
Interior Spaces
- 1,792 Sq Ft Home
- 2-Story Property
- Fireplace
- Wood Burning Stove
- Combination Kitchen and Dining Room
Kitchen
- Microwave
- Dishwasher
- Disposal
Flooring
- Wood
- Carpet
- Tile
- Vinyl Plank
Bedrooms and Bathrooms
- 3 Bedrooms
- En-Suite Primary Bedroom
- Bathroom on Main Level
Laundry
- Laundry on main level
- Dryer
- Washer
Accessible Home Design
- Hard or Low Nap Flooring
Schools
- Broad Street Elementary School
- Pennichuck Junior High School
- Nashua High School North
Utilities
- Forced Air Heating System
- Heating System Uses Natural Gas
- 100 Amp Service
- Natural Gas Water Heater
- Cable TV Available
Listing and Financial Details
- Legal Lot and Block 24 / 300
Community Details
Overview
- Master Insurance
- Waterford Place Subdivision
Recreation
- Snow Removal
Ownership History
Purchase Details
Home Financials for this Owner
Home Financials are based on the most recent Mortgage that was taken out on this home.Purchase Details
Home Financials for this Owner
Home Financials are based on the most recent Mortgage that was taken out on this home.Purchase Details
Purchase Details
Purchase Details
Home Financials for this Owner
Home Financials are based on the most recent Mortgage that was taken out on this home.Similar Homes in the area
Home Values in the Area
Average Home Value in this Area
Purchase History
| Date | Type | Sale Price | Title Company |
|---|---|---|---|
| Warranty Deed | $470,000 | None Available | |
| Warranty Deed | $470,000 | None Available | |
| Warranty Deed | $270,000 | -- | |
| Warranty Deed | $270,000 | -- | |
| Warranty Deed | -- | -- | |
| Warranty Deed | -- | -- | |
| Warranty Deed | -- | -- | |
| Warranty Deed | -- | -- | |
| Warranty Deed | -- | -- | |
| Warranty Deed | -- | -- | |
| Deed | $175,000 | -- | |
| Deed | $175,000 | -- |
Mortgage History
| Date | Status | Loan Amount | Loan Type |
|---|---|---|---|
| Previous Owner | $214,255 | VA | |
| Previous Owner | $218,700 | VA | |
| Closed | $0 | No Value Available |
Property History
| Date | Event | Price | Change | Sq Ft Price |
|---|---|---|---|---|
| 07/12/2023 07/12/23 | Sold | $470,000 | +17.5% | $262 / Sq Ft |
| 06/11/2023 06/11/23 | Pending | -- | -- | -- |
| 06/07/2023 06/07/23 | For Sale | $399,900 | +48.1% | $223 / Sq Ft |
| 07/31/2018 07/31/18 | Sold | $270,000 | +3.9% | $151 / Sq Ft |
| 05/04/2018 05/04/18 | Pending | -- | -- | -- |
| 04/30/2018 04/30/18 | For Sale | $259,900 | +48.5% | $145 / Sq Ft |
| 05/14/2014 05/14/14 | Sold | $175,000 | -7.8% | $98 / Sq Ft |
| 03/24/2014 03/24/14 | Pending | -- | -- | -- |
| 09/11/2013 09/11/13 | For Sale | $189,900 | -- | $106 / Sq Ft |
Tax History Compared to Growth
Tax History
| Year | Tax Paid | Tax Assessment Tax Assessment Total Assessment is a certain percentage of the fair market value that is determined by local assessors to be the total taxable value of land and additions on the property. | Land | Improvement |
|---|---|---|---|---|
| 2023 | $6,211 | $340,700 | $0 | $340,700 |
| 2022 | $6,156 | $340,700 | $0 | $340,700 |
| 2021 | $5,487 | $236,300 | $0 | $236,300 |
| 2020 | $5,560 | $245,900 | $0 | $245,900 |
| 2019 | $5,351 | $245,900 | $0 | $245,900 |
| 2018 | $5,216 | $245,900 | $0 | $245,900 |
| 2017 | $4,998 | $193,800 | $0 | $193,800 |
| 2016 | $4,859 | $193,800 | $0 | $193,800 |
| 2015 | $4,754 | $193,800 | $0 | $193,800 |
| 2014 | $4,661 | $193,800 | $0 | $193,800 |
Agents Affiliated with this Home
-
Michael Haynes

Seller's Agent in 2023
Michael Haynes
Keller Williams Gateway Realty
(603) 921-3244
10 in this area
136 Total Sales
-
S
Buyer's Agent in 2023
Susan Slane
BHG Masiello Nashua
-
Tina Hagen

Seller's Agent in 2018
Tina Hagen
BHHS Verani Nashua
(603) 770-7769
1 in this area
48 Total Sales
-
Kim Daneault

Buyer's Agent in 2018
Kim Daneault
Keller Williams Realty-Metropolitan
(603) 345-7783
2 in this area
120 Total Sales
-
Meri Reid

Seller's Agent in 2014
Meri Reid
BHHS Verani Nashua
(603) 459-1136
5 in this area
62 Total Sales
-
S
Buyer's Agent in 2014
Sally Koss
RE/MAX
Map
Source: PrimeMLS
MLS Number: 4956067
APN: NASH-000000-000300-000024H
- 6 Lochmere Ln Unit U367
- 4 Candia St
- 9 Westerdale Dr
- 19 Bangor St
- 24 Heathrow Ct Unit U439
- 7 Deerwood Dr Unit A
- 17 Deerwood Dr Unit E
- 5 Dumaine Ave Unit N
- 5 Dumaine Ave Unit B
- 5 Dumaine Ave Unit C
- 164 Tinker Rd
- 15 Blackstone Dr Unit U1518
- 191 Cannongate III
- 166 Cannongate III Unit 3
- 144 Cannongate III
- 79 Cannongate Rd
- 2 Roedean Dr Unit UA304
- 3 Roedean Dr Unit UC103
- 3 New Haven Dr Unit UG206
- 17 Profile Cir
