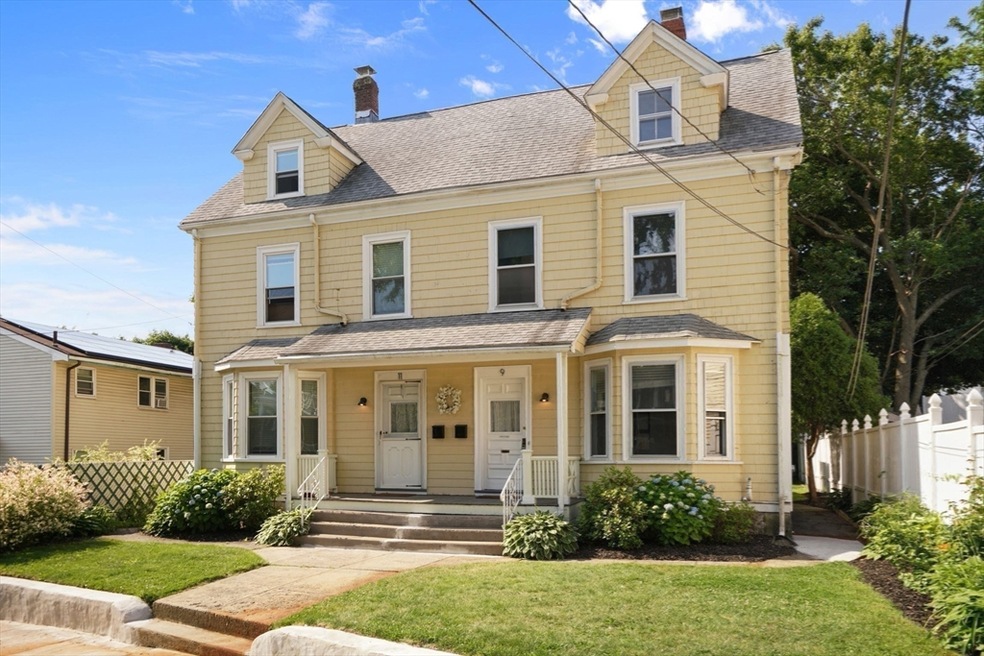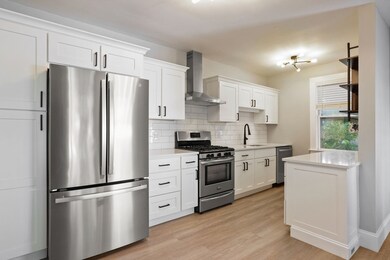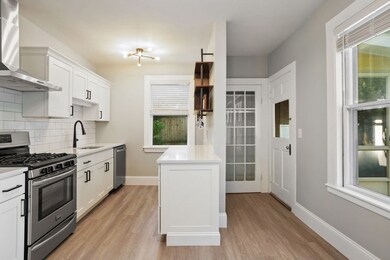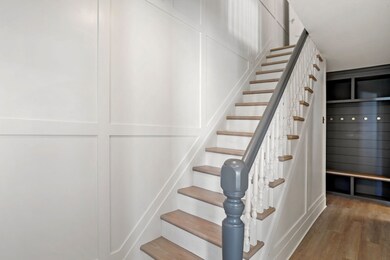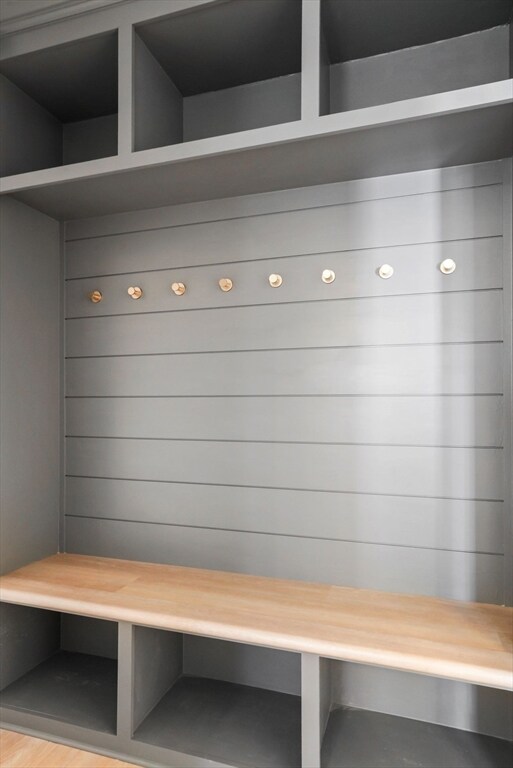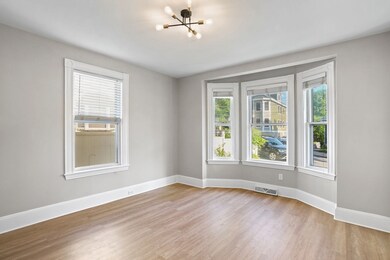
9 Hadwin Way Unit 11 Roslindale, MA 02131
Roslindale NeighborhoodHighlights
- Property is near public transit
- End Unit
- Mud Room
- Wood Flooring
- Corner Lot
- Solid Surface Countertops
About This Home
As of January 2025Renovations are complete! You'll feel at home with all the beautiful details that have been added to this 3-level townhome. This side by side property has the feel of a single family home with yard, front & back entrances & private basement Many updates include a spacious & bright kitchen with abundant counter space, brand new half bath on first floor, new floors throughout & custom built-ins.There is also a mudroom conveniently off the kitchen leading to the backyard, and living room & dining room with high ceilings and large windows. A staircase w/custom wood paneling leads up to the second floor w/ 2 generously sized bedrooms & bathroom. A charming exposed brick stairway takes you to a large bedroom on the third level w/ brand new carpeting & great light. Located on a quiet side street where no parking permits are needed & public transit is right around the corner. Less than 1 mile from Roslindale Village, don't miss out! Seller welcomes offers with requests for buyer concessions.
Last Agent to Sell the Property
Laura Gargalowitz
Gibson Sotheby's International Realty
Townhouse Details
Home Type
- Townhome
Est. Annual Taxes
- $8,812
Year Built
- Built in 1896 | Remodeled
HOA Fees
- $130 Monthly HOA Fees
Parking
- Open Parking
Interior Spaces
- 1,382 Sq Ft Home
- 3-Story Property
- Light Fixtures
- Mud Room
- Basement
- Laundry in Basement
Kitchen
- Oven
- Range with Range Hood
- ENERGY STAR Qualified Refrigerator
- ENERGY STAR Qualified Dishwasher
- Solid Surface Countertops
Flooring
- Wood
- Wall to Wall Carpet
- Vinyl
Bedrooms and Bathrooms
- 3 Bedrooms
- Primary bedroom located on second floor
- Walk-In Closet
- Bathtub with Shower
Laundry
- Dryer
- Washer
Location
- Property is near public transit
- Property is near schools
Utilities
- Window Unit Cooling System
- Forced Air Heating System
- Heating System Uses Natural Gas
Additional Features
- Porch
- End Unit
Listing and Financial Details
- Assessor Parcel Number 1393081
Community Details
Overview
- Association fees include insurance
- 2 Units
Amenities
- Shops
Recreation
- Park
Pet Policy
- Call for details about the types of pets allowed
Ownership History
Purchase Details
Home Financials for this Owner
Home Financials are based on the most recent Mortgage that was taken out on this home.Map
Similar Homes in the area
Home Values in the Area
Average Home Value in this Area
Purchase History
| Date | Type | Sale Price | Title Company |
|---|---|---|---|
| Fiduciary Deed | $550,000 | -- |
Mortgage History
| Date | Status | Loan Amount | Loan Type |
|---|---|---|---|
| Open | $465,000 | Unknown | |
| Closed | $467,500 | New Conventional |
Property History
| Date | Event | Price | Change | Sq Ft Price |
|---|---|---|---|---|
| 01/31/2025 01/31/25 | Sold | $630,000 | -1.4% | $456 / Sq Ft |
| 12/24/2024 12/24/24 | Pending | -- | -- | -- |
| 11/23/2024 11/23/24 | For Sale | $639,000 | 0.0% | $462 / Sq Ft |
| 11/17/2024 11/17/24 | Pending | -- | -- | -- |
| 11/01/2024 11/01/24 | Price Changed | $639,000 | -1.5% | $462 / Sq Ft |
| 10/03/2024 10/03/24 | Price Changed | $649,000 | -1.5% | $470 / Sq Ft |
| 09/12/2024 09/12/24 | Price Changed | $659,000 | -2.9% | $477 / Sq Ft |
| 07/22/2024 07/22/24 | Price Changed | $679,000 | -2.9% | $491 / Sq Ft |
| 06/19/2024 06/19/24 | For Sale | $699,000 | +27.1% | $506 / Sq Ft |
| 01/22/2016 01/22/16 | Sold | $550,000 | -1.7% | $187 / Sq Ft |
| 11/19/2015 11/19/15 | Pending | -- | -- | -- |
| 11/12/2015 11/12/15 | For Sale | $559,500 | -- | $190 / Sq Ft |
Tax History
| Year | Tax Paid | Tax Assessment Tax Assessment Total Assessment is a certain percentage of the fair market value that is determined by local assessors to be the total taxable value of land and additions on the property. | Land | Improvement |
|---|---|---|---|---|
| 2025 | $8,812 | $761,000 | $206,800 | $554,200 |
| 2024 | $8,598 | $788,800 | $195,000 | $593,800 |
| 2023 | $8,070 | $751,400 | $185,700 | $565,700 |
| 2022 | $7,568 | $695,600 | $171,900 | $523,700 |
| 2021 | $7,003 | $656,300 | $162,200 | $494,100 |
| 2020 | $5,859 | $554,800 | $150,200 | $404,600 |
| 2019 | $5,620 | $533,200 | $118,900 | $414,300 |
| 2018 | $5,174 | $493,700 | $118,900 | $374,800 |
| 2017 | $4,884 | $461,200 | $118,900 | $342,300 |
| 2016 | $4,681 | $425,500 | $118,900 | $306,600 |
| 2015 | $3,830 | $316,300 | $112,400 | $203,900 |
| 2014 | $3,685 | $292,900 | $112,400 | $180,500 |
Source: MLS Property Information Network (MLS PIN)
MLS Number: 73254785
APN: ROSL-000000-000018-006350
- 650 Hyde Park Ave Unit 4
- 237 Cummins Hwy
- 50 Seymour St Unit 12
- 2 Pinedale Rd Unit 3
- 498 Hyde Park Ave
- 17 Seymour St Unit 1
- 17 Seymour St Unit 3
- 8 Mount Calvary Rd Unit 4
- 493 Hyde Park Ave Unit 3
- 699 Hyde Park Ave Unit 3
- 58 Mount Hope St
- 27 Rowe St
- 26 Grew Ave
- 32 Grew Ave
- 89 Clare Ave
- 94 Hawthorne St
- 29 Delano Park
- 25 Crandall St
- 318 Metropolitan Ave
- 103 Neponset Ave Unit 105
