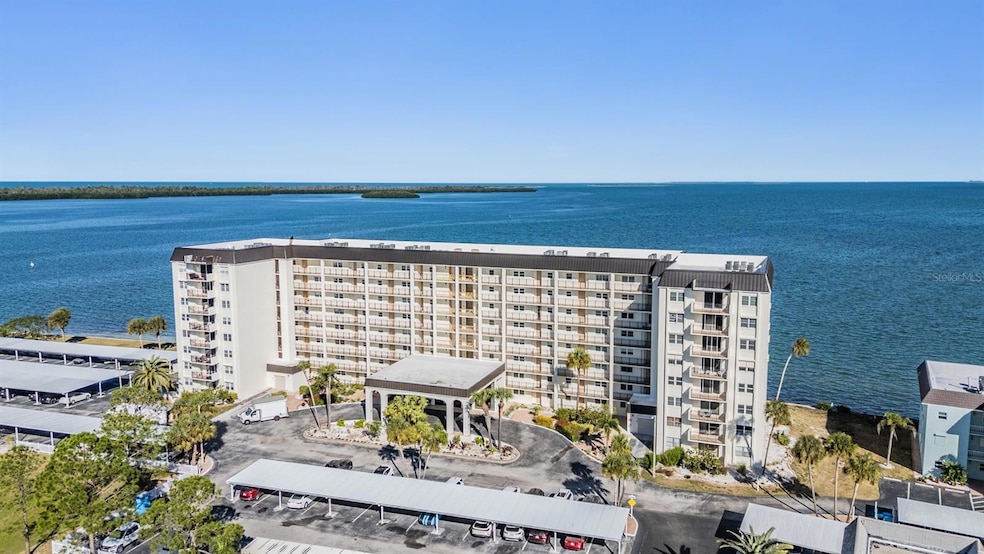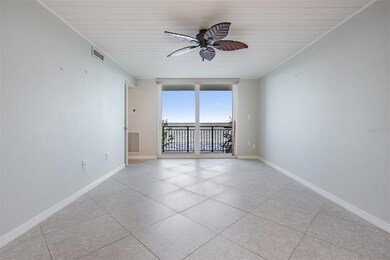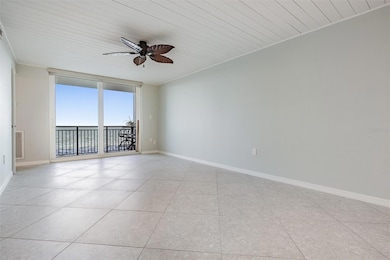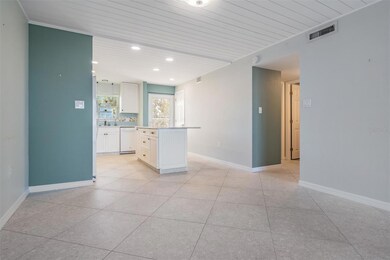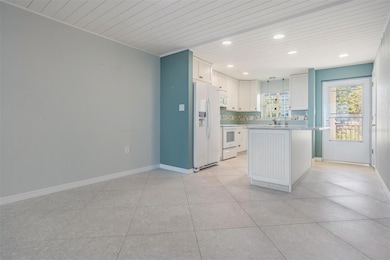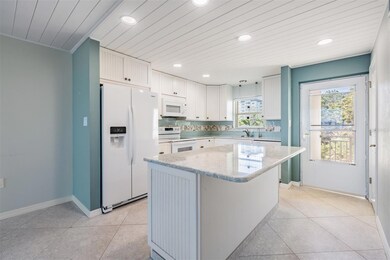Haig 9 Haig Place Unit 104 Floor 1 Dunedin, FL 34698
Estimated payment $2,511/month
Highlights
- Property fronts an intracoastal waterway
- Heated In Ground Pool
- Clubhouse
- Fitness Center
- Active Adult
- Contemporary Architecture
About This Home
Royal Stewart Arms – Honeymoon Island Imagine waking up every day on an island—coffee in hand as dolphins swim along the seawall and sunsets wrap the day in color. This beautifully updated 2-bed, 2-bath first-floor condo offers peaceful waterfront living with direct north views of St. Joseph Sound through 8-foot hurricane-rated sliders. Tile flooring throughout, a fully renovated kitchen with quartz countertops, white bead board cabinets, tropical hardware, and newer appliances including a convection/air-fryer oven. Both baths updated with tile niches; LED lighting and upgraded fans in every room; second bedroom features built-in storage. Private carport included. Flood Zone X. Royal Stewart Arms amenities include an Olympic-size heated pool, clubhouse, tennis & pickleball courts, and a private fishing pier. Steps to the Dunedin Causeway and minutes from downtown Dunedin dining, festivals, and entertainment. Enjoy beach walks, biking, and shell-hunting at Honeymoon Island State Park just outside the community entrance. Tampa International Airport less than an hour away. A wonderful opportunity for a retirement retreat or second home escape—ready for its next owner. If island living calls to you, a private showing can be arranged to experience it firsthand.
Listing Agent
RE/MAX REALTEC GROUP INC Brokerage Phone: 727-789-5555 License #3005701 Listed on: 11/17/2025

Property Details
Home Type
- Condominium
Est. Annual Taxes
- $1,246
Year Built
- Built in 1975
Lot Details
- South Facing Home
- Mature Landscaping
- Irrigation Equipment
- Landscaped with Trees
HOA Fees
- $694 Monthly HOA Fees
Home Design
- Contemporary Architecture
- Entry on the 1st floor
- Slab Foundation
- Concrete Siding
- Block Exterior
Interior Spaces
- 975 Sq Ft Home
- Built-In Features
- Shelving
- Ceiling Fan
- Sliding Doors
- Combination Dining and Living Room
- Ceramic Tile Flooring
Kitchen
- Eat-In Kitchen
- Convection Oven
- Range
- Microwave
- Dishwasher
- Stone Countertops
- Solid Wood Cabinet
Bedrooms and Bathrooms
- 2 Bedrooms
- 2 Full Bathrooms
- Single Vanity
- Shower Only
Home Security
Parking
- 1 Carport Space
- Ground Level Parking
- Guest Parking
- Assigned Parking
Eco-Friendly Details
- Energy-Efficient Windows
- Energy-Efficient Lighting
Pool
- Heated In Ground Pool
- Gunite Pool
Outdoor Features
- Access To Intracoastal Waterway
- Fishing Pier
- Seawall
- Patio
- Outdoor Storage
- Outdoor Grill
Location
- Flood Zone Lot
- Flood Insurance May Be Required
Utilities
- Central Heating and Cooling System
- Underground Utilities
- Electric Water Heater
- Cable TV Available
Listing and Financial Details
- Tax Lot 104
- Assessor Parcel Number 08-28-15-77501-000-1040
Community Details
Overview
- Active Adult
- Association fees include cable TV, common area taxes, pool, escrow reserves fund, insurance, maintenance structure, ground maintenance, maintenance, management, recreational facilities, sewer, trash, water
- Royal Stewart Arms Condo No. 7 Association
- Visit Association Website
- Mid-Rise Condominium
- Royal Stewart Arms Condos
- Royal Stewart Arms Subdivision
- Association Owns Recreation Facilities
- The community has rules related to deed restrictions
- 8-Story Property
Amenities
- Clubhouse
- Laundry Facilities
- Elevator
- Community Mailbox
Recreation
- Shuffleboard Court
Pet Policy
- No Pets Allowed
Security
- Storm Windows
Map
About Haig
Home Values in the Area
Average Home Value in this Area
Tax History
| Year | Tax Paid | Tax Assessment Tax Assessment Total Assessment is a certain percentage of the fair market value that is determined by local assessors to be the total taxable value of land and additions on the property. | Land | Improvement |
|---|---|---|---|---|
| 2024 | $4,369 | $113,988 | -- | -- |
| 2023 | $4,369 | $249,281 | $0 | $249,281 |
| 2022 | $2,016 | $155,836 | $0 | $0 |
| 2021 | $2,032 | $151,297 | $0 | $0 |
| 2020 | $2,022 | $149,208 | $0 | $0 |
| 2019 | $1,980 | $145,853 | $0 | $0 |
| 2018 | $1,947 | $143,133 | $0 | $0 |
| 2017 | $1,924 | $140,189 | $0 | $0 |
| 2016 | $1,903 | $137,306 | $0 | $0 |
| 2015 | $2,646 | $133,080 | $0 | $0 |
| 2014 | $2,348 | $118,328 | $0 | $0 |
Property History
| Date | Event | Price | List to Sale | Price per Sq Ft | Prior Sale |
|---|---|---|---|---|---|
| 11/17/2025 11/17/25 | For Sale | $324,900 | -7.2% | $333 / Sq Ft | |
| 06/08/2023 06/08/23 | Sold | $350,000 | -5.1% | $359 / Sq Ft | View Prior Sale |
| 05/10/2023 05/10/23 | Pending | -- | -- | -- | |
| 04/28/2023 04/28/23 | Price Changed | $369,000 | -2.6% | $378 / Sq Ft | |
| 03/31/2023 03/31/23 | Price Changed | $379,000 | -2.6% | $389 / Sq Ft | |
| 02/17/2023 02/17/23 | Price Changed | $389,000 | -2.8% | $399 / Sq Ft | |
| 01/16/2023 01/16/23 | For Sale | $400,000 | -- | $410 / Sq Ft |
Purchase History
| Date | Type | Sale Price | Title Company |
|---|---|---|---|
| Warranty Deed | $350,000 | Fidelity National Title Of Flo | |
| Interfamily Deed Transfer | -- | None Available | |
| Deed | $100 | -- | |
| Warranty Deed | -- | None Available | |
| Deed | $100 | -- | |
| Warranty Deed | $119,900 | Attorney | |
| Warranty Deed | $255,000 | None Available | |
| Warranty Deed | $69,000 | -- |
Mortgage History
| Date | Status | Loan Amount | Loan Type |
|---|---|---|---|
| Open | $262,500 | New Conventional | |
| Previous Owner | $55,200 | New Conventional |
Source: Stellar MLS
MLS Number: TB8447985
APN: 08-28-15-77501-000-1040
- 9 Haig Place Unit 806
- 9 Haig Place Unit 510
- 9 Haig Place Unit 612
- 7 Island Park Place Unit 204
- 7 Island Park Place Unit 402
- 5 Island Park Place Unit 305
- 9 Forbes Place Unit 308
- 9 Forbes Place Unit 205
- 9 Forbes Place Unit 310
- 9 Forbes Place Unit 512
- 8 Glencoe Place Unit 307
- 7 Dunoon Place Unit 203
- 7 Dunoon Place Unit 306
- 7 Dunoon Place Unit 304
- 7 Elgin Place Unit 202
- 2 Causeway Blvd Unit 101
- 2630 St Josephs Dr W
- 210 Bunker Hill Ln
- 2643 St Josephs Dr W
- 2570 Gary Cir Unit 3
- 9 Haig Place Unit 806
- 8 Glencoe Place Unit 305
- 8 Glencoe Place Unit 107
- 2669 St Josephs Dr W
- 2570 Gary Cir Unit 4
- 2600 Paula Dr N Unit 9 / 10
- 433 Paula Dr S Unit 43
- 464 N Paula Dr Unit 106
- 464 Paula Dr N Unit 323
- 444 N Paula Dr N
- 572 Baywood Dr N
- 2700 Bayshore Blvd
- 2700 Bayshore Blvd Unit 5301
- 2700 Bayshore Blvd Unit 11-105
- 2700 Bayshore Blvd Unit 1302
- 2700 Bayshore Blvd Unit 3312
- 621 Baywood Dr N
- 557 Florida Ave
- 455 Alt 19 S Unit 140
- 1844 Bayshore Blvd
