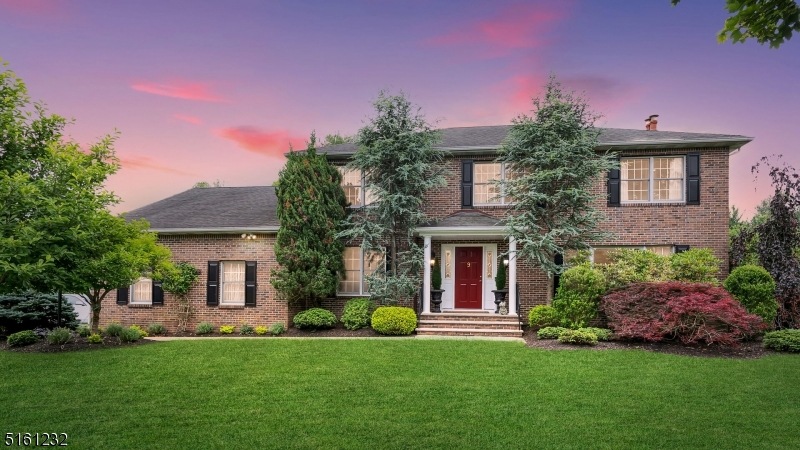
$950,000
- 3 Beds
- 2.5 Baths
- 62 Birch Rd
- Franklin Lakes, NJ
Beautiful 3 bedroom, 2.1 Bath Colonial in the prestigious town of Franklin Lakes! A private oasis that is meticulously maintained, has an open concept layout, and lovely views of Cooks Pond! Entry Foyer leads to sophisticated, sun-filled Living Rm W/fpl & vaulted ceiling that opens to spacious Dining Rm W/SGD to large Deck. This living space has abundant natural light, fostering warm ambiance &
Marjorie Fiori Keller Williams Village Square Realty - Wyckoff
