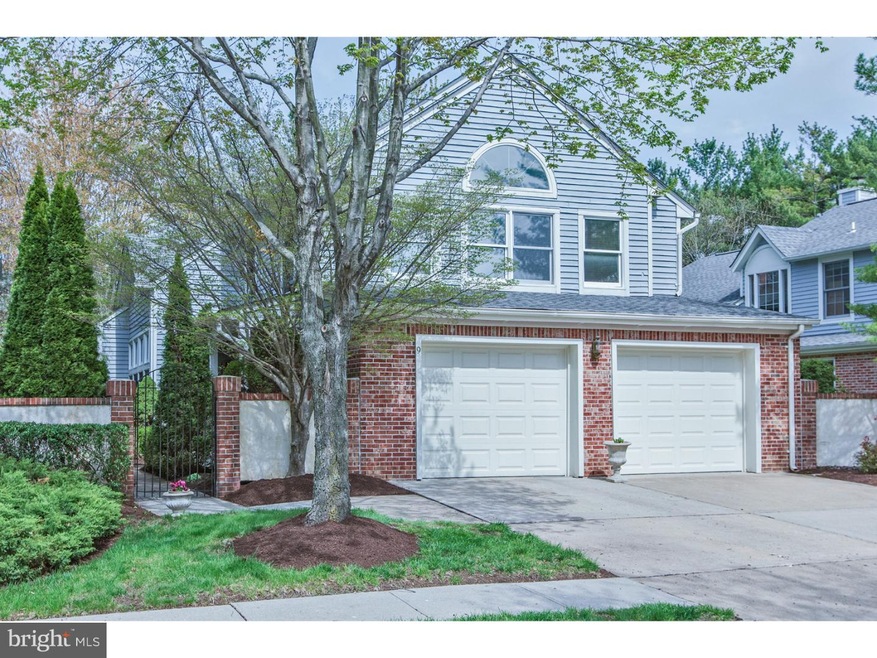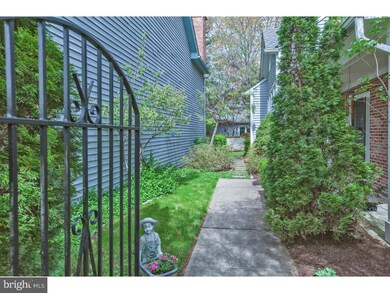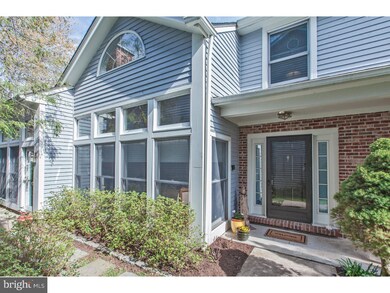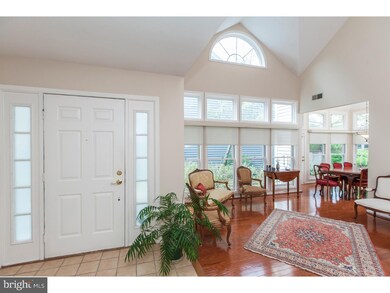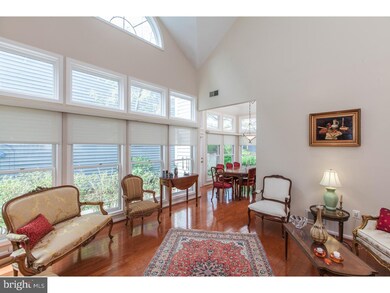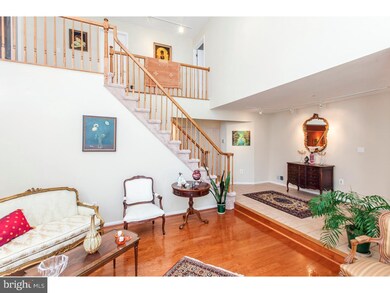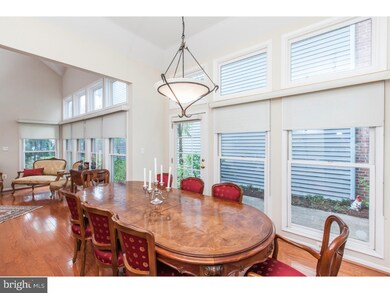
9 Hampstead Ct Princeton, NJ 08540
Highlights
- Colonial Architecture
- Cathedral Ceiling
- Whirlpool Bathtub
- Village Elementary School Rated A
- Wood Flooring
- Attic
About This Home
As of April 2018The classic wrought iron gate opening into the private walled garden is your first hint that something special awaits in this patio home in sought-after Canal Pointe. Walls of windows in the living and dining rooms and breakfast nook bring the outdoors in, while newer sliders provide easy access to the paver stone patio just outside. Cooking is a delight in the newly refinished kitchen with shimmering quartz counter tops and sleek new stainless steel appliances. New wood floors gleam in the living room, adding to the elegance of the vaulted ceiling. In the family room, a wet bar sets the stage for entertaining. Upstairs, a landing overlooking the foyer fans out to three bedrooms, one with a bay window, another with en suite bath, and the master suite with vaulted tray ceiling, walk-in closet and bath with jetted soaking tub.With upgraded track lighting throughout, plus a roof, water heater and garage doors all under three years old, there's not much left to do except unpack and make yourself at home before heading to unwind at the pool and tennis courts! Great location close to Route 1 and Princeton Junction train station, Whole Foods, Market Fair, and minutes from the culture and restaurants of downtown Princeton. Come see!
Last Agent to Sell the Property
Oliver Dennison
Callaway Henderson Sotheby's Int'l-Princeton
Townhouse Details
Home Type
- Townhome
Est. Annual Taxes
- $12,588
Year Built
- Built in 1990
HOA Fees
- $370 Monthly HOA Fees
Parking
- 2 Car Direct Access Garage
- 2 Open Parking Spaces
- Garage Door Opener
Home Design
- Colonial Architecture
- Brick Exterior Construction
- Pitched Roof
- Shingle Roof
- Wood Siding
Interior Spaces
- Property has 2 Levels
- Wet Bar
- Central Vacuum
- Cathedral Ceiling
- Ceiling Fan
- Skylights
- 1 Fireplace
- Bay Window
- Family Room
- Living Room
- Dining Room
- Attic
Kitchen
- Eat-In Kitchen
- Cooktop
- Built-In Microwave
- Dishwasher
Flooring
- Wood
- Wall to Wall Carpet
- Tile or Brick
Bedrooms and Bathrooms
- 3 Bedrooms
- En-Suite Primary Bedroom
- En-Suite Bathroom
- Whirlpool Bathtub
- Walk-in Shower
Laundry
- Laundry Room
- Laundry on main level
Schools
- Maurice Hawk Elementary School
- High School South
Utilities
- Forced Air Heating and Cooling System
- Heating System Uses Gas
- Natural Gas Water Heater
- Cable TV Available
Additional Features
- Patio
- 109 Sq Ft Lot
Listing and Financial Details
- Tax Lot 00130 05
- Assessor Parcel Number 13-00007-00130 05
Community Details
Overview
- Association fees include pool(s), common area maintenance, exterior building maintenance, snow removal
- $1,066 Other One-Time Fees
- Canal Pointe Subdivision, Hermitage Floorplan
Recreation
- Tennis Courts
- Community Pool
Pet Policy
- No Pets Allowed
Ownership History
Purchase Details
Home Financials for this Owner
Home Financials are based on the most recent Mortgage that was taken out on this home.Purchase Details
Home Financials for this Owner
Home Financials are based on the most recent Mortgage that was taken out on this home.Purchase Details
Home Financials for this Owner
Home Financials are based on the most recent Mortgage that was taken out on this home.Purchase Details
Home Financials for this Owner
Home Financials are based on the most recent Mortgage that was taken out on this home.Purchase Details
Home Financials for this Owner
Home Financials are based on the most recent Mortgage that was taken out on this home.Purchase Details
Map
Similar Homes in Princeton, NJ
Home Values in the Area
Average Home Value in this Area
Purchase History
| Date | Type | Sale Price | Title Company |
|---|---|---|---|
| Deed | $604,000 | Title Authority Llc | |
| Deed | $555,000 | None Available | |
| Deed | $420,000 | -- | |
| Deed | $232,000 | -- | |
| Deed | $210,000 | -- | |
| Deed | $225,000 | -- |
Mortgage History
| Date | Status | Loan Amount | Loan Type |
|---|---|---|---|
| Open | $250,000 | New Conventional | |
| Closed | $260,000 | New Conventional | |
| Closed | $260,000 | New Conventional | |
| Closed | $267,000 | New Conventional | |
| Closed | $280,000 | New Conventional | |
| Previous Owner | $417,750 | New Conventional | |
| Previous Owner | $333,100 | Adjustable Rate Mortgage/ARM | |
| Previous Owner | $150,000 | Credit Line Revolving | |
| Previous Owner | $285,000 | Unknown | |
| Previous Owner | $270,000 | No Value Available | |
| Previous Owner | $220,000 | No Value Available | |
| Previous Owner | $110,000 | No Value Available |
Property History
| Date | Event | Price | Change | Sq Ft Price |
|---|---|---|---|---|
| 04/06/2018 04/06/18 | Sold | $604,000 | +1.7% | $257 / Sq Ft |
| 02/19/2018 02/19/18 | Pending | -- | -- | -- |
| 02/19/2018 02/19/18 | For Sale | $594,000 | 0.0% | $253 / Sq Ft |
| 02/05/2018 02/05/18 | For Sale | $594,000 | +7.0% | $253 / Sq Ft |
| 06/27/2016 06/27/16 | Sold | $555,000 | -1.8% | -- |
| 05/15/2016 05/15/16 | For Sale | $564,999 | 0.0% | -- |
| 05/14/2016 05/14/16 | Pending | -- | -- | -- |
| 02/08/2016 02/08/16 | For Sale | $564,999 | -- | -- |
Tax History
| Year | Tax Paid | Tax Assessment Tax Assessment Total Assessment is a certain percentage of the fair market value that is determined by local assessors to be the total taxable value of land and additions on the property. | Land | Improvement |
|---|---|---|---|---|
| 2024 | $14,385 | $489,800 | $155,000 | $334,800 |
| 2023 | $14,385 | $489,800 | $155,000 | $334,800 |
| 2022 | $14,106 | $489,800 | $155,000 | $334,800 |
| 2021 | $13,989 | $489,800 | $155,000 | $334,800 |
| 2020 | $13,734 | $489,800 | $155,000 | $334,800 |
| 2019 | $13,577 | $489,800 | $155,000 | $334,800 |
| 2018 | $13,450 | $489,800 | $155,000 | $334,800 |
| 2017 | $13,171 | $489,800 | $155,000 | $334,800 |
| 2016 | $12,887 | $489,800 | $155,000 | $334,800 |
| 2015 | $12,588 | $489,800 | $155,000 | $334,800 |
| 2014 | $12,441 | $489,800 | $155,000 | $334,800 |
Source: Bright MLS
MLS Number: 1003882171
APN: 13-00007-0000-00130-05
- 121 Commonwealth Ct Unit 7
- 117 Federal Ct Unit 7
- 302 Trinity Ct Unit 10
- 109 Delamere Dr Unit 4
- 110 Lowell Ct Unit 1
- 114 Cascade Ct Unit 5
- 106 Heritage Blvd Unit 6
- 101 Lassen Ct Unit 6
- 1 Blue Heron Ln
- 108 Wrangel Ct Unit 11
- 203 Salem Ct Unit 11
- 111 Biscayne Ct Unit 8
- 109 Wrangel Ct Unit 1
- 106 Lassen Ct Unit 8
- 6 Colebrook Ct
- 555 Meadow Rd
- 15 Heath Ct
- 12 Lexington Ct
- 12 Bayberry Dr
- 2107 Donatello Dr
