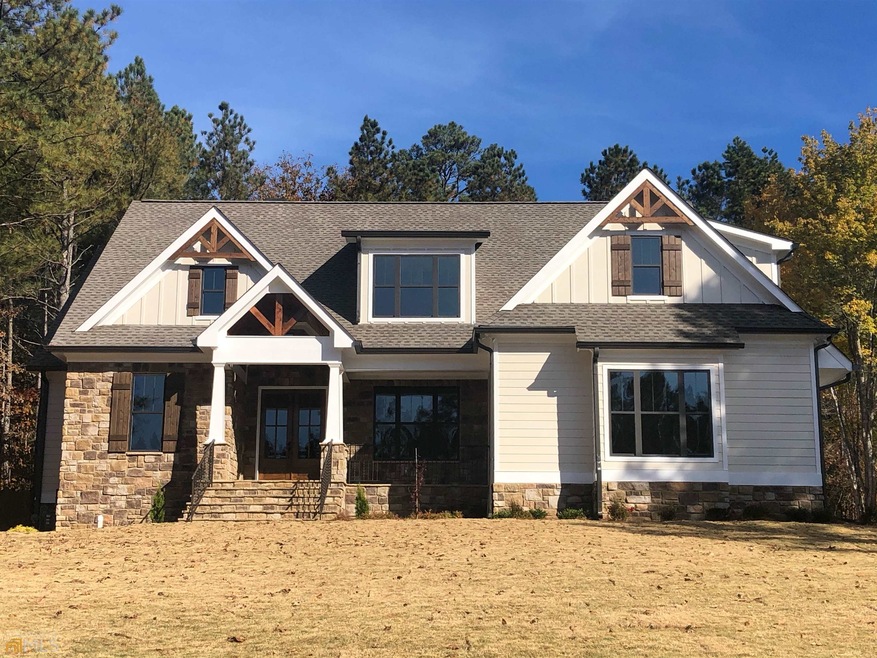
$674,900
- 4 Beds
- 3 Baths
- 3,899 Sq Ft
- 2 Kensington Rd SW
- Rome, GA
Fabulous Find off Horseleg Creek Rd in beautiful River Ridge! When you dreamed of a ranch over a basement... here is your chance to make that dream come true! NEW Kitchen cabinets, pull out drawers & stainless Appliances- you will love the gas stove! 12' island in kitchen! Quartz countertops! Great light fixtures too! NEW paint inside & Outside! BIG BIG Bedrooms! 4 bedrooms, 3 full
Cindy Green Toles, Temple & Wright, Inc.
