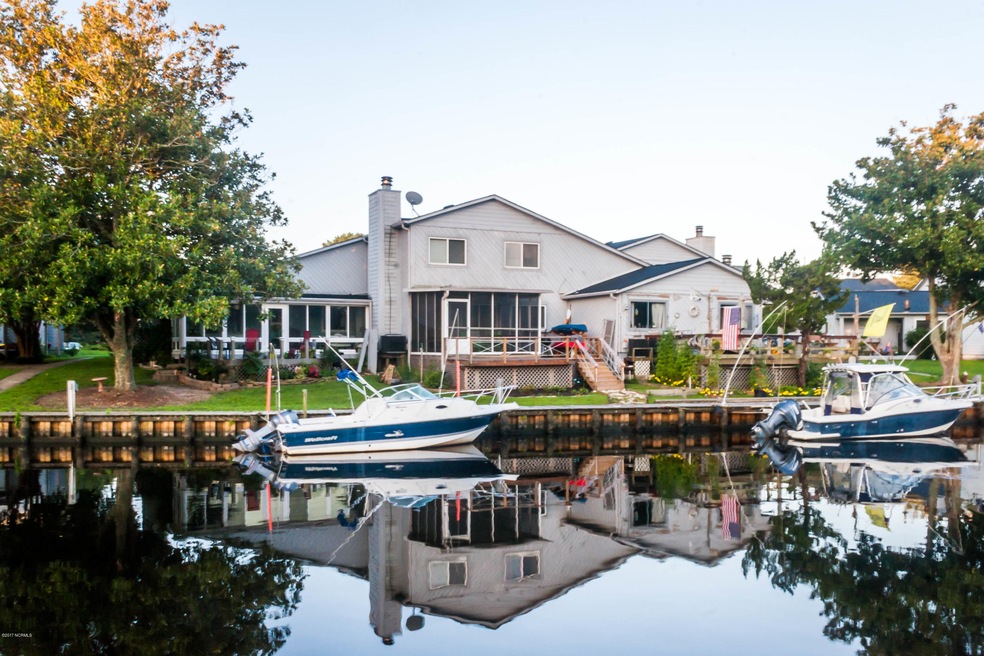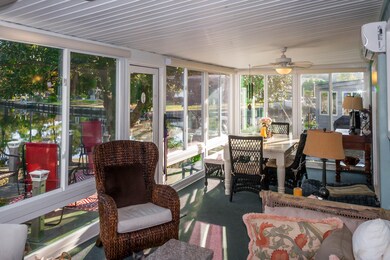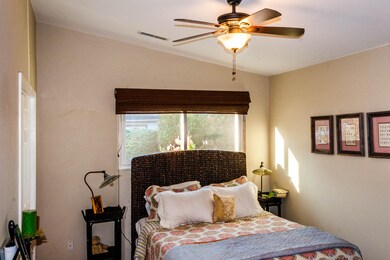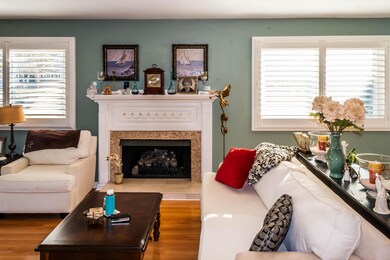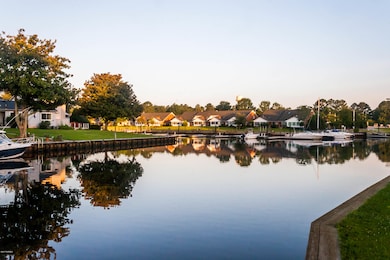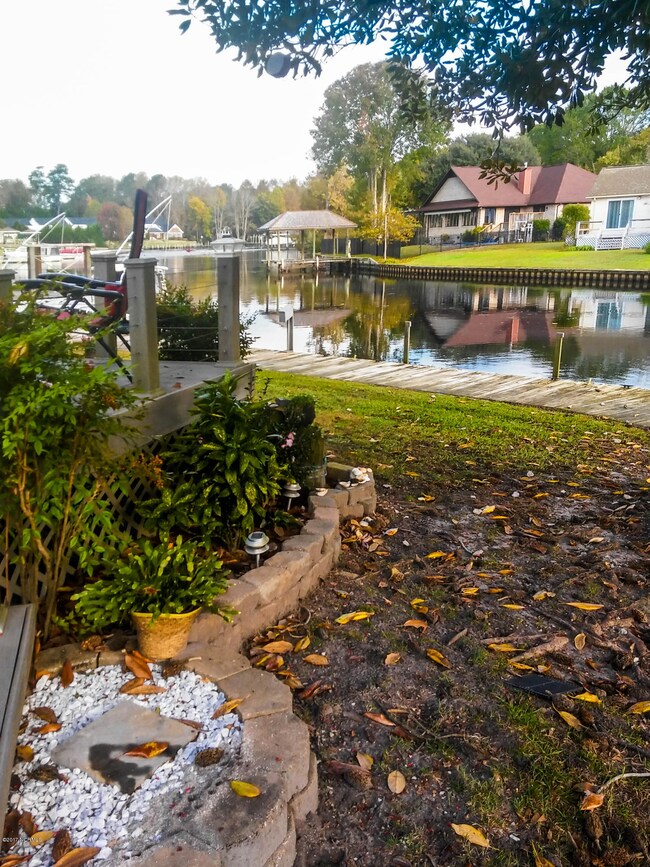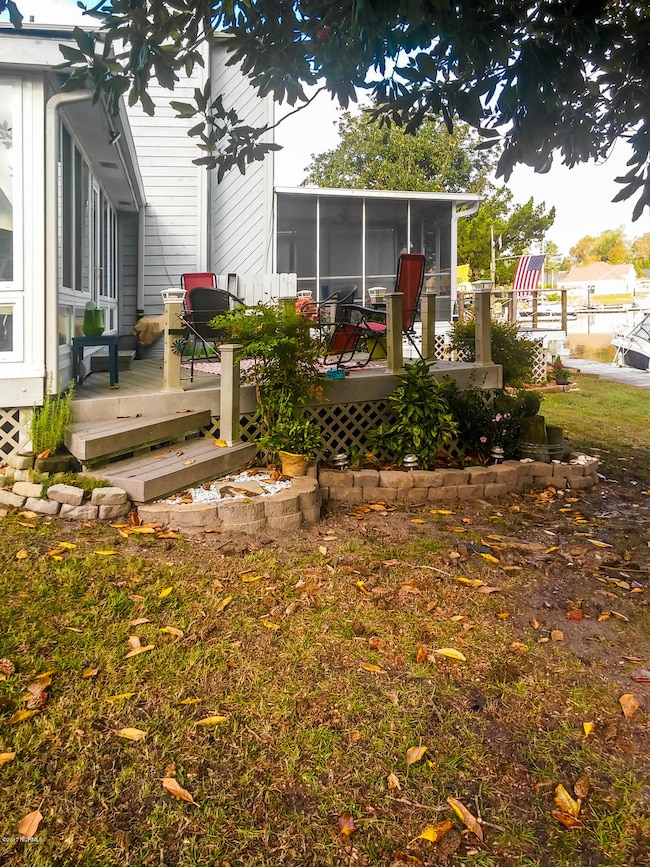
9 Harbor Walk New Bern, NC 28562
Estimated Value: $216,232 - $258,000
Highlights
- Boat Dock
- Home fronts a creek
- Deck
- Water Access
- River View
- Vaulted Ceiling
About This Home
As of April 2018CANAL CONNECTS TO TRENT RIVER. Amazing Water Views. Updated with Laminate and tile flooring, windows, granite counter tops, light fixtures, blinds, ceiling fans, doors and more. COMPLETELY remodeled baths. Custom built-in Granite breakfast island. Carolina Sun Room Overlooking Water complete with heating and air conditioning. Composite Decking. Fiberglass boat whips included. Attached Garage. Enjoy virtually maintenance free living with no yard maintenance. Community offers access to golf, swimming, tennis and dining. Fish or boat just steps from your back door. Great neighborhood close to shopping and medical. Very low HOA dues. Original home has roughly 970 SF Carolina Sun Room addition with heat and air has 280 SF for a total square footage of roughly 1,250 SF. Up to 24' boat at dock.
Last Agent to Sell the Property
Lynn Colligan
Weichert Realtors At Wave's Edge Listed on: 11/04/2017
Last Buyer's Agent
Lynn Colligan
Weichert Realtors At Wave's Edge Listed on: 11/04/2017
Townhouse Details
Home Type
- Townhome
Est. Annual Taxes
- $1,040
Year Built
- Built in 1980
Lot Details
- 1,300 Sq Ft Lot
- Lot Dimensions are 31x36x28.83x3.64x11.16x24.38x11.58x8
- Home fronts a creek
- River Front
- Home fronts a canal
- Property fronts a private road
HOA Fees
- $168 Monthly HOA Fees
Property Views
- River
- Canal
- Creek or Stream
Home Design
- Slab Foundation
- Wood Frame Construction
- Architectural Shingle Roof
- Wood Siding
- Stick Built Home
Interior Spaces
- 1,250 Sq Ft Home
- 1-Story Property
- Vaulted Ceiling
- Ceiling Fan
- Gas Log Fireplace
- Thermal Windows
- Blinds
- Formal Dining Room
- Attic Access Panel
- Pest Guard System
Kitchen
- Breakfast Area or Nook
- Stove
- Range Hood
- Built-In Microwave
- Ice Maker
- Dishwasher
Flooring
- Laminate
- Tile
Bedrooms and Bathrooms
- 2 Bedrooms
- 2 Full Bathrooms
Laundry
- Laundry in Garage
- Dryer
- Washer
Parking
- 1 Car Attached Garage
- Lighted Parking
- Shared Driveway
- Off-Street Parking
Eco-Friendly Details
- Energy-Efficient Doors
Outdoor Features
- Water Access
- Property Near A Cove
- Deck
- Covered patio or porch
Utilities
- Central Air
- Heat Pump System
- Wall Furnace
- Propane
- Electric Water Heater
- Fuel Tank
- Community Sewer or Septic
Listing and Financial Details
- Assessor Parcel Number 8-201-3-009
Community Details
Overview
- Roof Maintained by HOA
- Master Insurance
- River Bend Subdivision
- Maintained Community
Recreation
- Boat Dock
Pet Policy
- Only Owners Allowed Pets
Security
- Fire and Smoke Detector
Ownership History
Purchase Details
Home Financials for this Owner
Home Financials are based on the most recent Mortgage that was taken out on this home.Purchase Details
Home Financials for this Owner
Home Financials are based on the most recent Mortgage that was taken out on this home.Purchase Details
Purchase Details
Home Financials for this Owner
Home Financials are based on the most recent Mortgage that was taken out on this home.Purchase Details
Home Financials for this Owner
Home Financials are based on the most recent Mortgage that was taken out on this home.Similar Homes in New Bern, NC
Home Values in the Area
Average Home Value in this Area
Purchase History
| Date | Buyer | Sale Price | Title Company |
|---|---|---|---|
| Brown John F | $155,000 | -- | |
| Donovan Christina M | $152,500 | -- | |
| Robinson Lisa J | $142,000 | None Available | |
| Evaniak Nicholas M | $166,000 | None Available | |
| Mcmannis Eigene F | $159,000 | None Available |
Mortgage History
| Date | Status | Borrower | Loan Amount |
|---|---|---|---|
| Open | Brown John P | $112,250 | |
| Closed | Brown John F | $124,000 | |
| Previous Owner | Donovan Christina M | $137,250 | |
| Previous Owner | Evaniak Nicholas M | $157,600 | |
| Previous Owner | Mcmannis Eigene F | $50,000 | |
| Previous Owner | Mcmannis Eigene F | $79,000 |
Property History
| Date | Event | Price | Change | Sq Ft Price |
|---|---|---|---|---|
| 04/02/2018 04/02/18 | Sold | $152,500 | -7.5% | $122 / Sq Ft |
| 02/13/2018 02/13/18 | Pending | -- | -- | -- |
| 11/04/2017 11/04/17 | For Sale | $164,900 | -- | $132 / Sq Ft |
Tax History Compared to Growth
Tax History
| Year | Tax Paid | Tax Assessment Tax Assessment Total Assessment is a certain percentage of the fair market value that is determined by local assessors to be the total taxable value of land and additions on the property. | Land | Improvement |
|---|---|---|---|---|
| 2024 | $1,364 | $183,700 | $40,000 | $143,700 |
| 2023 | $1,364 | $183,700 | $40,000 | $143,700 |
| 2022 | $1,023 | $112,640 | $40,000 | $72,640 |
| 2021 | $0 | $112,640 | $40,000 | $72,640 |
| 2020 | $1,017 | $112,640 | $40,000 | $72,640 |
| 2019 | $724 | $78,160 | $40,000 | $38,160 |
| 2018 | $977 | $114,820 | $40,000 | $74,820 |
| 2017 | $1,041 | $114,820 | $40,000 | $74,820 |
| 2016 | $1,064 | $147,690 | $65,000 | $82,690 |
| 2015 | $1,175 | $147,690 | $65,000 | $82,690 |
| 2014 | $1,175 | $147,690 | $65,000 | $82,690 |
Agents Affiliated with this Home
-
L
Seller's Agent in 2018
Lynn Colligan
Weichert Realtors At Wave's Edge
Map
Source: Hive MLS
MLS Number: 100088788
APN: 8-201-3-009
- 2 Harbour Walk
- 116 Sailors Ct
- 27 Quarterdeck
- 25 Quarterdeck
- 25 Quarterdeck Townes
- 905 Plantation Dr
- 306 Channel Run Dr
- 10 Pier Pointe Unit 10
- 15 Pillory Cir
- 216 Lakemere Dr
- 709 Plantation Dr
- 107 Knottline Rd
- 212 Outrigger Rd
- 202 Rockledge Rd
- 125 Canebrake Dr
- 102 Baywood Ct
- 107 Gangplank Rd
- 302 Plantation Dr
- 125 Norbury Dr
- 300 Rockledge Rd
- 9 Harbor Walk
- 9 Harbor Walk
- 9 Harbor Walk
- 10 Harbour Walk
- 10 Harbour Walk River
- 10 Harbor Walk
- 11 Harbor Walk
- 11 Harbor Walk
- 8 Harbor Walk
- 8 Harbor Walk
- 8 Harbor Walk River
- 7 Harbor Walk
- 29 Harbor Walk
- 6 Harbor Walk
- 6 Harbor Walk
- 13 Harbor Walk
- 29 Harbor Walk
- 30 Harbor Walk
- 13 Harbor Walk
- 13 Harbor Walk
