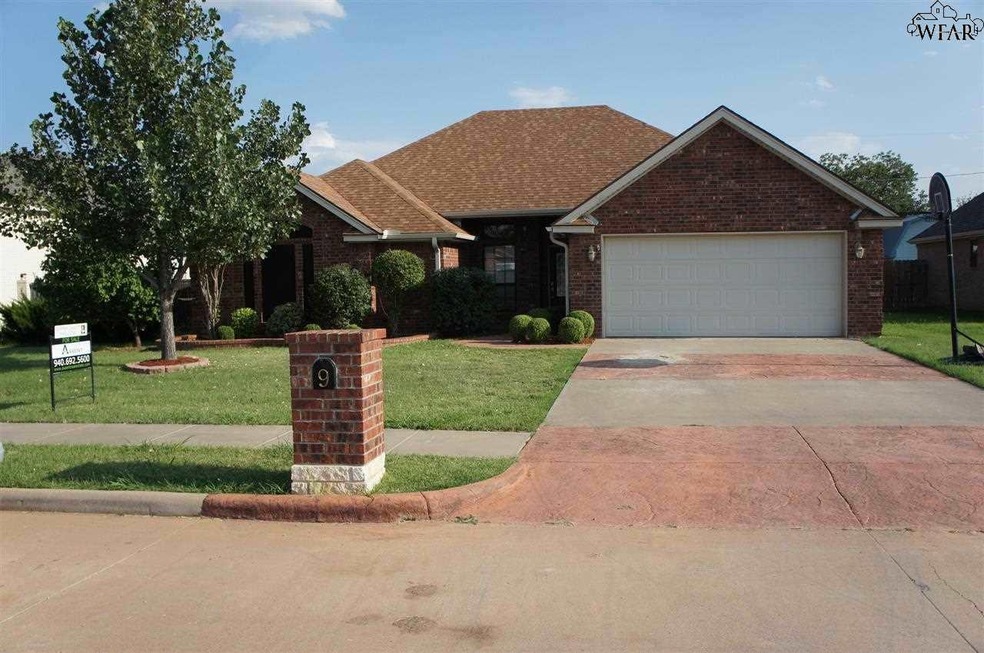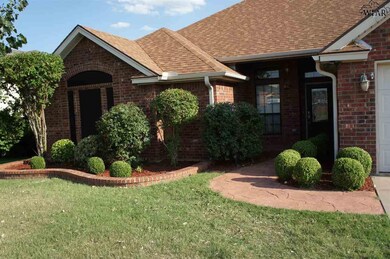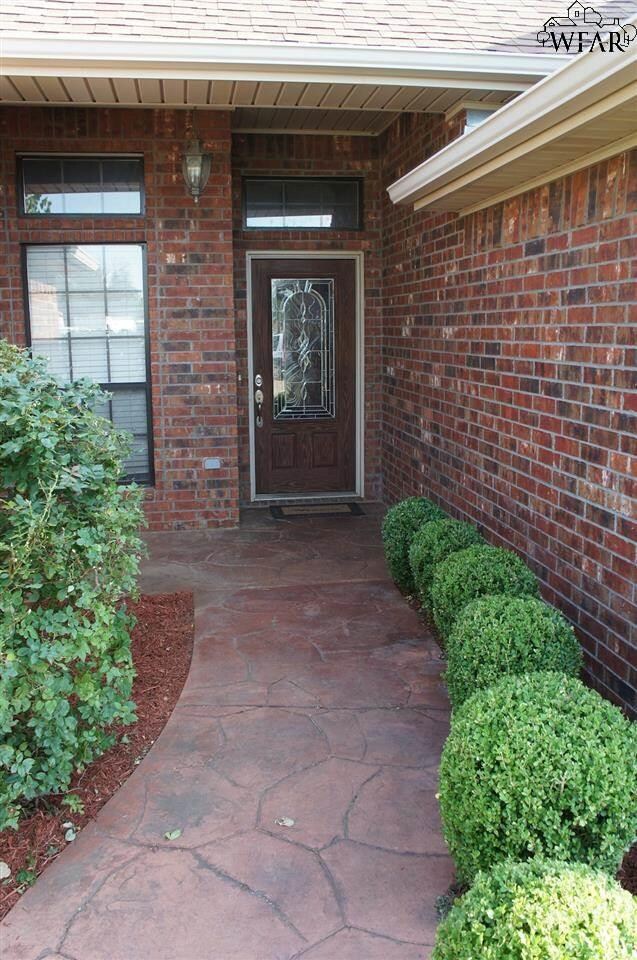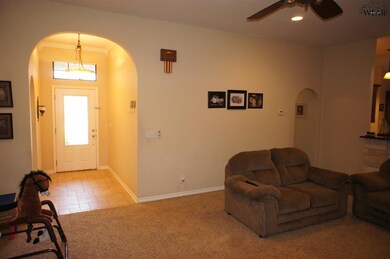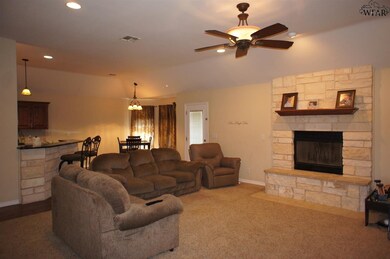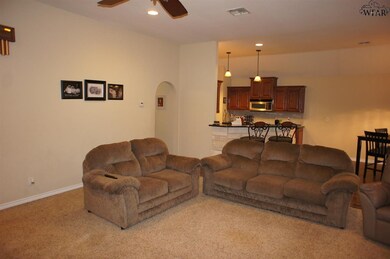
9 Harley Ct Iowa Park, TX 76367
Highlights
- Wood Flooring
- Granite Countertops
- Breakfast Area or Nook
- Bradford Elementary School Rated A-
- Covered patio or porch
- 2 Car Attached Garage
About This Home
As of May 2025Elegant 2005 built 3 bedroom, 2 bathroom, 2-car garage with 1,775 sq. ft with stamped & stained concrete driveway & entry. Home boasts an open layout, soaring ceilings, & granite countertops in kitchen & both bathrooms. Kitchen features wood flooring, pendant light fixtures, & breakfast bar. Oversized master suite has a double vanity, his & her closets, & a jetted tub. Secondary bedrooms are large & have tall ceilings & walk-in closets. Pretty, established landscaping. All measurements are approximate.
Last Agent to Sell the Property
ASSENT REAL ESTATE INC License #0495545 Listed on: 06/14/2015
Home Details
Home Type
- Single Family
Est. Annual Taxes
- $6,596
Year Built
- Built in 2005
Lot Details
- Lot Dimensions are 64.85 x 133
- North Facing Home
- Privacy Fence
Home Design
- Brick Exterior Construction
- Slab Foundation
- Composition Roof
Interior Spaces
- 1,775 Sq Ft Home
- 1-Story Property
- Wood Burning Fireplace
- Bay Window
- Living Room with Fireplace
- Utility Room
- Washer and Electric Dryer Hookup
Kitchen
- Breakfast Area or Nook
- Breakfast Bar
- Built-In Oven
- Electric Oven
- Built-In Range
- Range Hood
- Microwave
- Dishwasher
- Granite Countertops
- Disposal
Flooring
- Wood
- Carpet
- Tile
Bedrooms and Bathrooms
- 3 Bedrooms
- Linen Closet
- Walk-In Closet
- 2 Full Bathrooms
Parking
- 2 Car Attached Garage
- Garage Door Opener
Additional Features
- Covered patio or porch
- Central Heating and Cooling System
Community Details
- Built by Thompson Bros
Listing and Financial Details
- Legal Lot and Block Lot 14 / Blk 1
- Assessor Parcel Number 337182
Ownership History
Purchase Details
Home Financials for this Owner
Home Financials are based on the most recent Mortgage that was taken out on this home.Purchase Details
Purchase Details
Home Financials for this Owner
Home Financials are based on the most recent Mortgage that was taken out on this home.Purchase Details
Home Financials for this Owner
Home Financials are based on the most recent Mortgage that was taken out on this home.Purchase Details
Similar Homes in Iowa Park, TX
Home Values in the Area
Average Home Value in this Area
Purchase History
| Date | Type | Sale Price | Title Company |
|---|---|---|---|
| Deed | $294,566 | None Listed On Document | |
| Warranty Deed | -- | None Available | |
| Vendors Lien | -- | None Available | |
| Vendors Lien | -- | -- | |
| Special Warranty Deed | -- | -- | |
| Trustee Deed | -- | -- |
Mortgage History
| Date | Status | Loan Amount | Loan Type |
|---|---|---|---|
| Open | $294,566 | FHA | |
| Previous Owner | $130,400 | Purchase Money Mortgage | |
| Previous Owner | $160,420 | FHA | |
| Previous Owner | $157,626 | FHA |
Property History
| Date | Event | Price | Change | Sq Ft Price |
|---|---|---|---|---|
| 05/21/2025 05/21/25 | Sold | -- | -- | -- |
| 04/21/2025 04/21/25 | Pending | -- | -- | -- |
| 04/18/2025 04/18/25 | For Sale | $285,000 | +68.7% | $161 / Sq Ft |
| 07/31/2015 07/31/15 | Sold | -- | -- | -- |
| 06/25/2015 06/25/15 | Pending | -- | -- | -- |
| 06/14/2015 06/14/15 | For Sale | $168,900 | -- | $95 / Sq Ft |
Tax History Compared to Growth
Tax History
| Year | Tax Paid | Tax Assessment Tax Assessment Total Assessment is a certain percentage of the fair market value that is determined by local assessors to be the total taxable value of land and additions on the property. | Land | Improvement |
|---|---|---|---|---|
| 2024 | $6,596 | $286,425 | $20,000 | $266,425 |
| 2023 | $6,270 | $267,652 | $0 | $0 |
| 2022 | $6,133 | $243,320 | $0 | $0 |
| 2021 | $6,247 | $221,200 | $20,000 | $202,748 |
| 2020 | $5,755 | $201,091 | $18,500 | $182,591 |
| 2019 | $5,194 | $189,063 | $18,500 | $170,563 |
| 2018 | $1,153 | $175,463 | $18,500 | $156,963 |
| 2017 | $4,603 | $170,674 | $18,500 | $152,174 |
| 2016 | $4,550 | $168,712 | $18,500 | $150,212 |
| 2015 | $824 | $168,832 | $18,500 | $150,332 |
| 2014 | $824 | $161,848 | $0 | $0 |
Agents Affiliated with this Home
-
CARA GANN

Seller's Agent in 2025
CARA GANN
RIVER'S EDGE REALTY GROUP
(940) 249-2210
4 in this area
65 Total Sales
-
ALEXIA DZIELAWA

Buyer's Agent in 2025
ALEXIA DZIELAWA
PARAMOUNT REAL ESTATE SERVICES
(940) 867-5023
7 in this area
101 Total Sales
-
Summer Mills

Seller's Agent in 2015
Summer Mills
ASSENT REAL ESTATE INC
(940) 538-8060
13 in this area
162 Total Sales
-
Andrea Womack

Buyer's Agent in 2015
Andrea Womack
RE/MAX
(940) 781-8400
3 in this area
70 Total Sales
Map
Source: Wichita Falls Association of REALTORS®
MLS Number: 137002
APN: 337182
- 2 Harley Ct Unit 8 Harley Ct.
- 913 Foley Ave
- 1100 W Cornelia Ave
- 902 Dosia St
- 1009 W Cornelia Ave
- 901 Dosia St
- 1029 Foley Ave
- 1503 Douglas Dr
- 900 N 4th St
- 1511 Rita Ln
- 901 W Magnolia Ave
- 701 W Coleman Ave
- 8 Andrea Ct
- 1105 N 1st St
- 135 Park Place Cir
- 1510 Elizabeth Blvd
- 505 W Coleman Ave
- 7140 Farm To Market 368
- 254 AC Old Electra Rd
- 1510 Bentwood Dr
