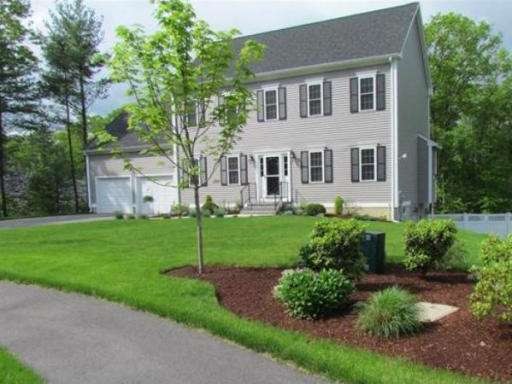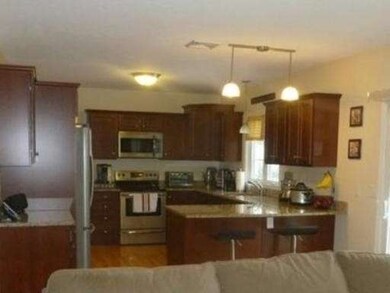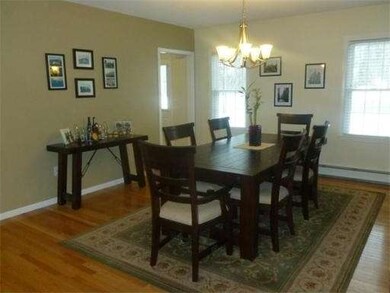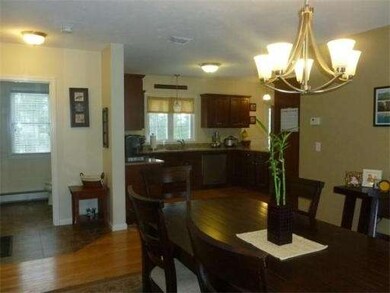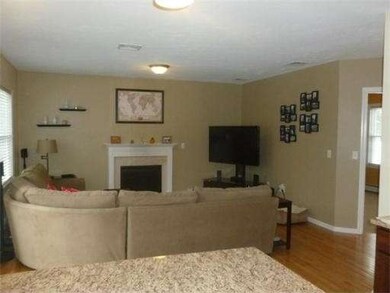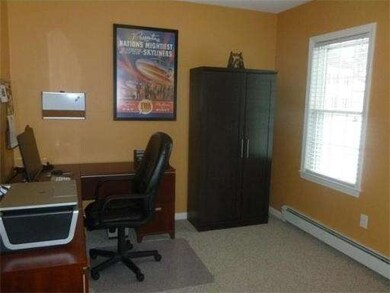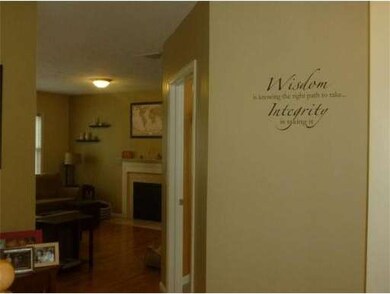
9 Harness Path Plainville, MA 02762
Plainville NeighborhoodAbout This Home
As of May 20142010 built 4 bedroom 2.5 bath Colonial in mint condition & just like NEW in Shepardville Woods. Set on full acre plus lot in Plainville, this "Heritage" design is open on first floor w/functional home office! Cul de sac location just minutes to Rtes 1 & 152 make commuting a breeze. Appealing hardwoods, stainless steel, cherry & granite peninsula kitchen, relaxed dining room & open LR w/gas fireplace & stylish decor.Impressive MBR w/oversized walk in closet, walk in attic storage & double sink granite full bath. Great colors & choices through out makes for move in ready. Incredible potential in walk-out lower level can add to your GLA too. 2nd floor air conditioning and 2 zones FHW heat. Wired for generator use, lawn sprinklers, and double layer oil tank add value. Large fully enclosed rear yard is perfect for playing and family pets. Large rear deck and lots of privacy at the end of the road in Plainville. A must see.
Map
Home Details
Home Type
Single Family
Est. Annual Taxes
$75
Year Built
2010
Lot Details
0
Listing Details
- Lot Description: Paved Drive, Easements
- Special Features: None
- Property Sub Type: Detached
- Year Built: 2010
Interior Features
- Has Basement: Yes
- Fireplaces: 1
- Primary Bathroom: Yes
- Number of Rooms: 8
- Amenities: Shopping, Swimming Pool, Tennis Court
- Electric: Circuit Breakers, 150 Amps
- Energy: Insulated Windows
- Flooring: Tile, Wall to Wall Carpet, Hardwood
- Insulation: Full
- Interior Amenities: Cable Available
- Basement: Full, Walk Out, Interior Access, Concrete Floor
- Bedroom 2: Second Floor, 15X10
- Bedroom 3: Second Floor, 12X9
- Bedroom 4: Second Floor, 9X9
- Bathroom #1: First Floor
- Bathroom #2: Second Floor
- Bathroom #3: Second Floor
- Kitchen: First Floor, 14X13
- Laundry Room: First Floor
- Living Room: First Floor, 15X11
- Master Bedroom: Second Floor, 17X14
- Master Bedroom Description: Bathroom - Full, Ceiling Fan(s), Closet - Walk-in, Flooring - Wall to Wall Carpet
- Dining Room: First Floor, 14X13
Exterior Features
- Construction: Frame
- Exterior: Vinyl
- Exterior Features: Deck, Gutters, Sprinkler System, Fenced Yard
- Foundation: Poured Concrete
Garage/Parking
- Garage Parking: Attached, Garage Door Opener, Work Area
- Garage Spaces: 2
- Parking: Off-Street, Paved Driveway
- Parking Spaces: 4
Utilities
- Cooling Zones: 1
- Heat Zones: 2
- Utility Connections: for Electric Range
Condo/Co-op/Association
- HOA: No
Home Values in the Area
Average Home Value in this Area
Property History
| Date | Event | Price | Change | Sq Ft Price |
|---|---|---|---|---|
| 05/27/2014 05/27/14 | Sold | $425,000 | -2.3% | $209 / Sq Ft |
| 04/26/2014 04/26/14 | Pending | -- | -- | -- |
| 04/11/2014 04/11/14 | Price Changed | $434,900 | -1.1% | $214 / Sq Ft |
| 03/06/2014 03/06/14 | For Sale | $439,900 | -- | $216 / Sq Ft |
Tax History
| Year | Tax Paid | Tax Assessment Tax Assessment Total Assessment is a certain percentage of the fair market value that is determined by local assessors to be the total taxable value of land and additions on the property. | Land | Improvement |
|---|---|---|---|---|
| 2025 | $75 | $645,400 | $254,600 | $390,800 |
| 2024 | $7,010 | $584,200 | $231,200 | $353,000 |
| 2023 | $6,880 | $551,300 | $231,200 | $320,100 |
| 2022 | $6,935 | $494,300 | $222,900 | $271,400 |
| 2021 | $6,499 | $442,100 | $204,000 | $238,100 |
| 2020 | $6,336 | $431,000 | $204,000 | $227,000 |
| 2019 | $6,473 | $432,400 | $194,700 | $237,700 |
| 2018 | $6,363 | $422,500 | $184,800 | $237,700 |
| 2017 | $6,125 | $408,300 | $184,800 | $223,500 |
| 2016 | $5,867 | $395,600 | $184,800 | $210,800 |
| 2015 | $5,926 | $384,300 | $159,600 | $224,700 |
| 2014 | $5,785 | $386,700 | $159,600 | $227,100 |
Mortgage History
| Date | Status | Loan Amount | Loan Type |
|---|---|---|---|
| Open | $310,000 | Stand Alone Refi Refinance Of Original Loan | |
| Closed | $340,000 | New Conventional | |
| Closed | $390,000 | No Value Available | |
| Closed | $390,888 | Purchase Money Mortgage |
Deed History
| Date | Type | Sale Price | Title Company |
|---|---|---|---|
| Deed | $398,100 | -- |
Similar Home in Plainville, MA
Source: MLS Property Information Network (MLS PIN)
MLS Number: 71641363
APN: PLAI-000003-000000-000339
- 130 Washington St
- 126 Washington St
- 124 Washington St
- 36 Melody Dr
- 158 Washington St
- 16 Treasure Island Rd
- 560 Madison St
- 6 Garrison Dr
- 85 Messenger St
- 27 Landau Rd
- 10 Horseshoe Dr
- 20 Cedar St
- 483 Thurston St
- 32 Wisteria Dr
- 124 Berry St
- 62 School St
- 2 Amvet Dr Unit B
- 88 Cliff Dr
- 46 Maple Terrace
- 19 Lloyd Ave
