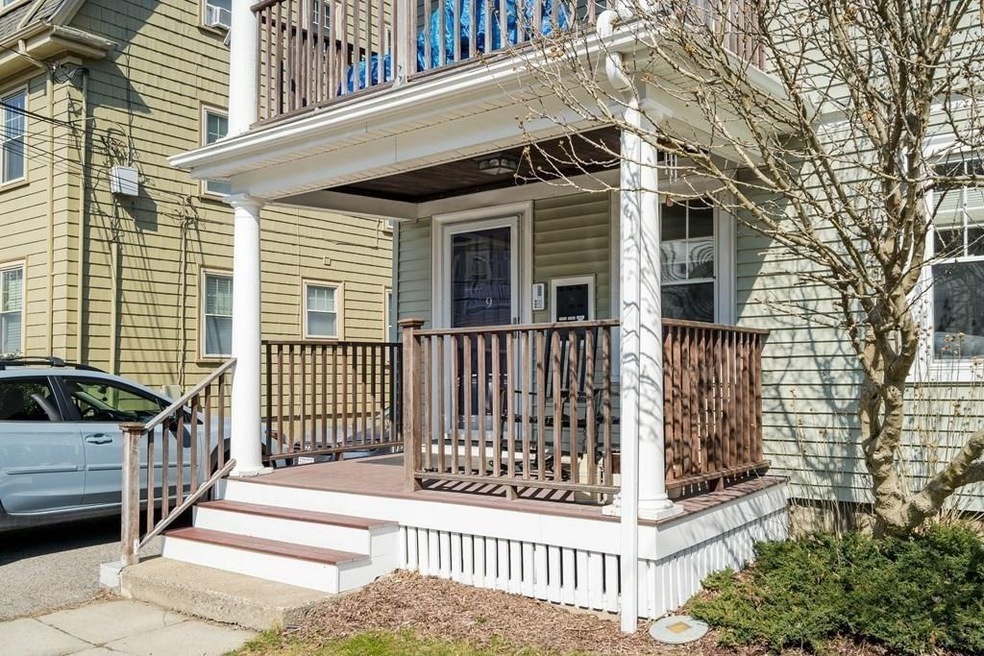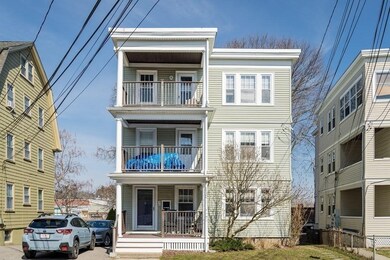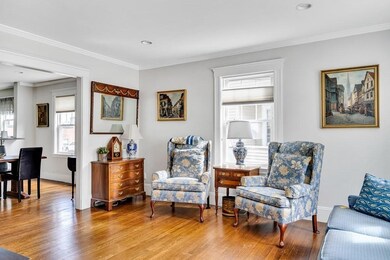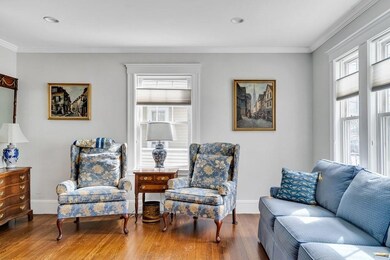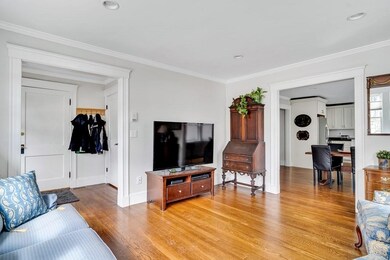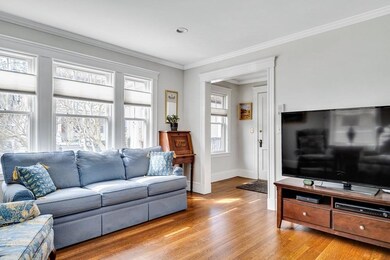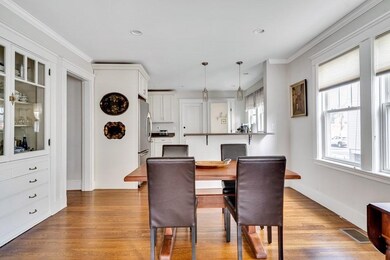
9 Hastings St Unit 1 West Roxbury, MA 02132
West Roxbury NeighborhoodHighlights
- Open Floorplan
- 3-minute walk to Highland
- Wood Flooring
- Custom Closet System
- Property is near public transit
- Main Floor Primary Bedroom
About This Home
As of May 2022This tastefully renovated first floor condo is located just steps to Centre Street restaurants and shops as well as the Highland MBTA station. An airy open floor plan with beautiful hardwood floors, recessed lighting, a sharp quartz and stainless kitchen with a spacious pantry, dining area and overhanging countertop for stools. There are two well-proportioned bedrooms off the main living space with large closets. Enjoy the conveniences of the in-unit laundry as well as the central air conditioning once summer comes back around. You cannot beat stepping outside to relax on your front and back decks into a large fenced in common yard. Loads of parking space with a deeded driveway spot as well as on-street permit parking. Truly an amazing location in the center of it all with nothing to do but unpack and enjoy.
Property Details
Home Type
- Condominium
Est. Annual Taxes
- $4,441
Year Built
- Built in 1920
HOA Fees
- $200 Monthly HOA Fees
Home Design
- Frame Construction
- Rubber Roof
Interior Spaces
- 968 Sq Ft Home
- 3-Story Property
- Open Floorplan
- Insulated Windows
- Entrance Foyer
Kitchen
- Breakfast Bar
- Range
- Dishwasher
- Solid Surface Countertops
- Disposal
Flooring
- Wood
- Ceramic Tile
Bedrooms and Bathrooms
- 2 Bedrooms
- Primary Bedroom on Main
- Custom Closet System
- Bathtub with Shower
Laundry
- Laundry on main level
- Dryer
- Washer
Parking
- 1 Car Parking Space
- Off-Street Parking
Utilities
- Forced Air Heating and Cooling System
- 1 Cooling Zone
- 1 Heating Zone
- 200+ Amp Service
- Natural Gas Connected
- Gas Water Heater
Additional Features
- Covered patio or porch
- Fenced
- Property is near public transit
Listing and Financial Details
- Assessor Parcel Number 1431539
Community Details
Overview
- Association fees include water, sewer, insurance, trash
- 3 Units
- 9 Hastings Street Condominium Community
Amenities
- Shops
Recreation
- Park
Ownership History
Purchase Details
Home Financials for this Owner
Home Financials are based on the most recent Mortgage that was taken out on this home.Purchase Details
Home Financials for this Owner
Home Financials are based on the most recent Mortgage that was taken out on this home.Similar Homes in the area
Home Values in the Area
Average Home Value in this Area
Purchase History
| Date | Type | Sale Price | Title Company |
|---|---|---|---|
| Not Resolvable | $572,850 | None Available | |
| Quit Claim Deed | -- | -- |
Mortgage History
| Date | Status | Loan Amount | Loan Type |
|---|---|---|---|
| Open | $458,280 | Purchase Money Mortgage | |
| Previous Owner | $336,800 | Adjustable Rate Mortgage/ARM | |
| Previous Owner | $270,000 | New Conventional |
Property History
| Date | Event | Price | Change | Sq Ft Price |
|---|---|---|---|---|
| 07/28/2025 07/28/25 | For Rent | $3,400 | 0.0% | -- |
| 05/02/2022 05/02/22 | Sold | $628,000 | +7.4% | $649 / Sq Ft |
| 03/21/2022 03/21/22 | Pending | -- | -- | -- |
| 03/16/2022 03/16/22 | For Sale | $585,000 | +2.1% | $604 / Sq Ft |
| 03/25/2021 03/25/21 | Sold | $572,850 | +4.3% | $592 / Sq Ft |
| 02/25/2021 02/25/21 | Pending | -- | -- | -- |
| 02/23/2021 02/23/21 | Price Changed | $549,000 | -0.2% | $567 / Sq Ft |
| 02/23/2021 02/23/21 | For Sale | $549,999 | 0.0% | $568 / Sq Ft |
| 11/15/2017 11/15/17 | Rented | $2,400 | 0.0% | -- |
| 10/04/2017 10/04/17 | Under Contract | -- | -- | -- |
| 09/20/2017 09/20/17 | For Rent | $2,400 | -- | -- |
Tax History Compared to Growth
Tax History
| Year | Tax Paid | Tax Assessment Tax Assessment Total Assessment is a certain percentage of the fair market value that is determined by local assessors to be the total taxable value of land and additions on the property. | Land | Improvement |
|---|---|---|---|---|
| 2025 | $5,699 | $492,100 | $0 | $492,100 |
| 2024 | $4,908 | $450,300 | $0 | $450,300 |
| 2023 | $4,693 | $437,000 | $0 | $437,000 |
| 2022 | $4,528 | $416,200 | $0 | $416,200 |
| 2021 | $4,441 | $416,200 | $0 | $416,200 |
| 2020 | $4,142 | $392,200 | $0 | $392,200 |
| 2019 | $3,864 | $366,600 | $0 | $366,600 |
| 2018 | $3,692 | $352,300 | $0 | $352,300 |
| 2017 | $3,587 | $338,700 | $0 | $338,700 |
| 2016 | $3,483 | $316,600 | $0 | $316,600 |
| 2015 | $3,350 | $276,600 | $0 | $276,600 |
Agents Affiliated with this Home
-
G
Seller's Agent in 2022
Gorfinkle Group
eXp Realty
-
D
Seller Co-Listing Agent in 2022
Dan Gorfinkle
eXp Realty
-
T
Buyer's Agent in 2022
The Guarino Group
Lyv Realty
-
D
Seller's Agent in 2021
David Shapiro
Keller Williams Realty
-
M
Buyer's Agent in 2017
Michael Griffin
Vogt Realty Group
Map
Source: MLS Property Information Network (MLS PIN)
MLS Number: 72953253
APN: WROX-000000-000020-005761-000002
