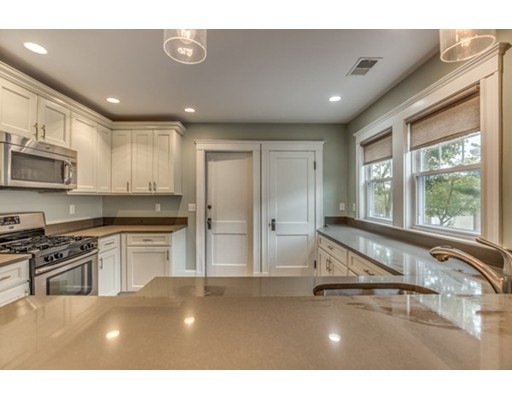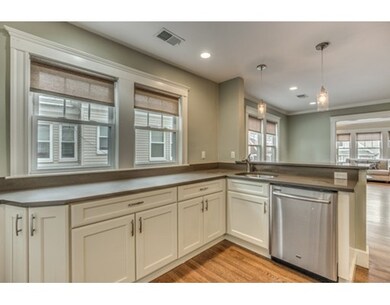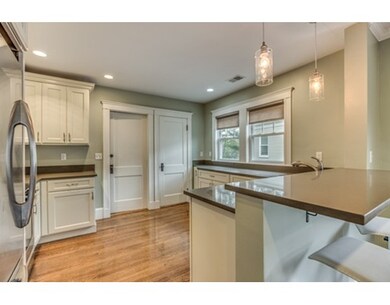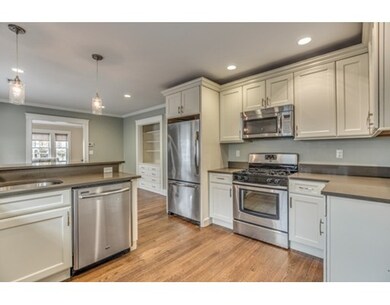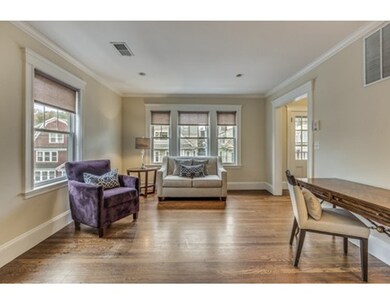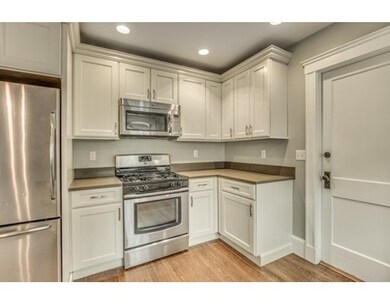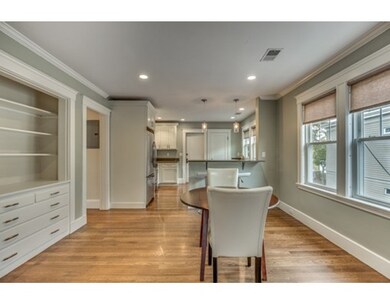
9 Hastings St Unit 3 West Roxbury, MA 02132
West Roxbury NeighborhoodAbout This Home
As of February 2018*** Come see this Gorgeous 2 bedroom located in the heart of West Roxbury 's. most desirable Highland area * Steps to Boston train - ( you will never be late for work ) near Sugar Bakery, Starbucks, Roche Bros, walk to many New restaurants and appealing Centre Street * ** All New ( 2013 Total rehab) Pristine! Spacious open floor plan * Super Kitchen Quartz counter tops SS Appliances * Pretty Bath Good looking floors. * All systems updated * new windows Loads of closets plus huge storage area in basement Handy washer/dryer IN unit * Outside space in shared fenced yard * Pets OK! Near Millennium Park ( Dog heaven ! ) Harvard's Arnold Arboretum * Live a comfortable life - No work needed Central Air !! Parking ! Move right in - available immediately
Ownership History
Purchase Details
Home Financials for this Owner
Home Financials are based on the most recent Mortgage that was taken out on this home.Purchase Details
Home Financials for this Owner
Home Financials are based on the most recent Mortgage that was taken out on this home.Map
Property Details
Home Type
Condominium
Est. Annual Taxes
$6,132
Year Built
1920
Lot Details
0
Listing Details
- Unit Level: 3
- Unit Placement: Upper
- Property Type: Condominium/Co-Op
- Other Agent: 1.00
- Lead Paint: Unknown
- Special Features: None
- Property Sub Type: Condos
- Year Built: 1920
Interior Features
- Appliances: Disposal, Microwave, Refrigerator - ENERGY STAR, Dryer - ENERGY STAR, Dishwasher - ENERGY STAR, Washer - ENERGY STAR, Range - ENERGY STAR
- Has Basement: Yes
- Number of Rooms: 5
- Amenities: Public Transportation, Shopping, Park, Bike Path, Conservation Area, House of Worship, Private School, Public School, T-Station
- Electric: Circuit Breakers
- Energy: Insulated Windows
- Insulation: Full
- Bedroom 2: First Floor, 13X11
- Bathroom #1: First Floor, 6X4
- Bathroom #2: First Floor, 7X5
- Kitchen: First Floor, 13X10
- Laundry Room: First Floor
- Living Room: First Floor, 15X13
- Master Bedroom: First Floor, 13X11
- Master Bedroom Description: Closet, Flooring - Hardwood
- Dining Room: First Floor, 12X12
- Oth1 Room Name: Foyer
- Oth1 Dscrp: Closet, Flooring - Hardwood, Deck - Exterior, Exterior Access, Washer Hookup
- No Living Levels: 1
Exterior Features
- Roof: Rubber
- Construction: Frame
- Exterior: Vinyl
- Exterior Unit Features: Porch, Deck - Wood
Garage/Parking
- Parking: Off-Street, Paved Driveway
- Parking Spaces: 1
Utilities
- Cooling: Central Air
- Heating: Forced Air
- Hot Water: Natural Gas
- Utility Connections: for Gas Range, Washer Hookup
- Sewer: City/Town Sewer
- Water: City/Town Water
Condo/Co-op/Association
- Association Fee Includes: Water, Sewer, Master Insurance
- Association Security: Fenced
- Management: Owner Association
- Pets Allowed: Yes w/ Restrictions
- No Units: 3
- Unit Building: 3
Fee Information
- Fee Interval: Monthly
Lot Info
- Zoning: RES
Similar Homes in the area
Home Values in the Area
Average Home Value in this Area
Purchase History
| Date | Type | Sale Price | Title Company |
|---|---|---|---|
| Not Resolvable | $519,000 | -- | |
| Not Resolvable | $429,900 | -- |
Mortgage History
| Date | Status | Loan Amount | Loan Type |
|---|---|---|---|
| Open | $350,000 | Stand Alone Refi Refinance Of Original Loan | |
| Closed | $389,250 | New Conventional | |
| Previous Owner | $343,920 | New Conventional |
Property History
| Date | Event | Price | Change | Sq Ft Price |
|---|---|---|---|---|
| 02/22/2018 02/22/18 | Sold | $519,000 | -1.9% | $504 / Sq Ft |
| 01/07/2018 01/07/18 | Pending | -- | -- | -- |
| 12/05/2017 12/05/17 | For Sale | $529,000 | +23.1% | $514 / Sq Ft |
| 12/15/2016 12/15/16 | Sold | $429,900 | 0.0% | $417 / Sq Ft |
| 11/02/2016 11/02/16 | Pending | -- | -- | -- |
| 10/27/2016 10/27/16 | For Sale | $429,900 | -- | $417 / Sq Ft |
Tax History
| Year | Tax Paid | Tax Assessment Tax Assessment Total Assessment is a certain percentage of the fair market value that is determined by local assessors to be the total taxable value of land and additions on the property. | Land | Improvement |
|---|---|---|---|---|
| 2025 | $6,132 | $529,500 | $0 | $529,500 |
| 2024 | $5,118 | $469,500 | $0 | $469,500 |
| 2023 | $4,893 | $455,600 | $0 | $455,600 |
| 2022 | $4,721 | $433,900 | $0 | $433,900 |
| 2021 | $4,630 | $433,900 | $0 | $433,900 |
| 2020 | $4,273 | $404,600 | $0 | $404,600 |
| 2019 | $3,985 | $378,100 | $0 | $378,100 |
| 2018 | $3,808 | $363,400 | $0 | $363,400 |
| 2017 | $3,700 | $349,400 | $0 | $349,400 |
| 2016 | $3,592 | $326,500 | $0 | $326,500 |
| 2015 | $3,594 | $296,800 | $0 | $296,800 |
Source: MLS Property Information Network (MLS PIN)
MLS Number: 72086452
APN: WROX-000000-000020-005761-000006
- 78 Park St
- 18 Richwood St
- 97 Clement Ave Unit 2
- 97 Clement Ave Unit 1
- 186 Park St
- 1789 Centre St Unit 205
- 80 Mount Vernon St
- 218 Park St
- 35 Wren St
- 15 Hodgdon Terrace
- 52 Garth Rd
- 96 Redlands Rd Unit 3
- 487 Lagrange St
- 27 Whittemore St
- 121-123 Willow St
- 254 Park St
- 589 Weld St
- 102 Greaton Rd
- 37 Pelton St
- 4 Anawan Ave Unit 1
