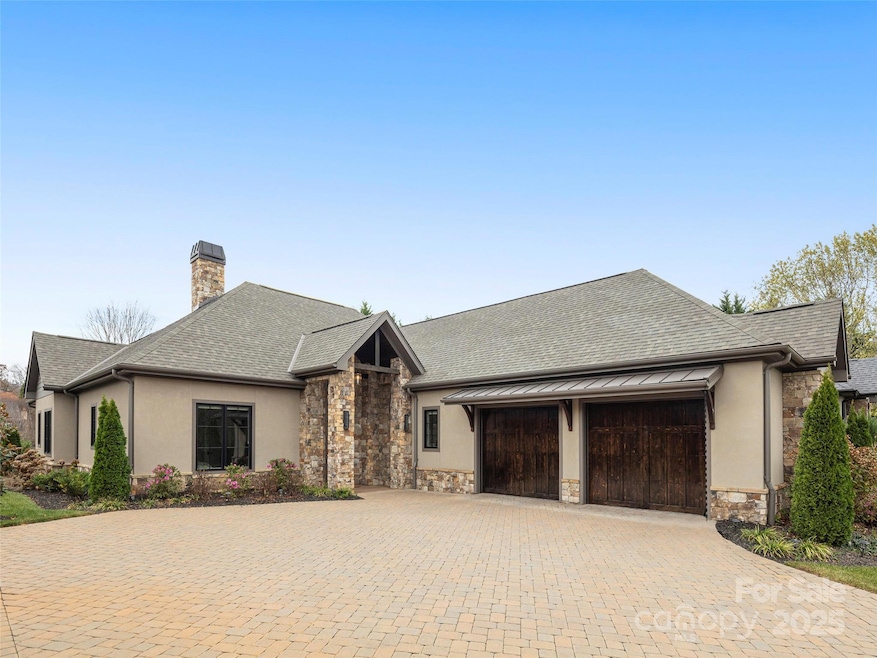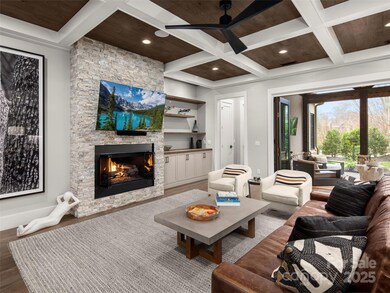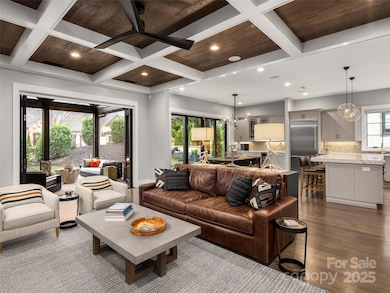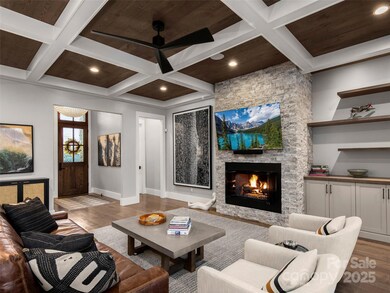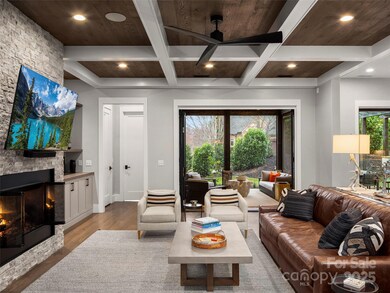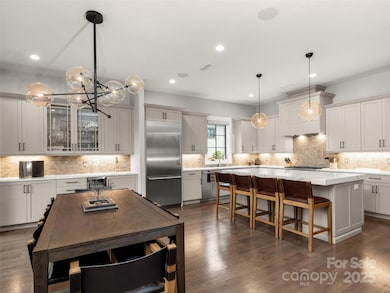
9 Haverhill Way Arden, NC 28704
Walnut Cove NeighborhoodEstimated payment $10,407/month
Highlights
- Golf Course Community
- Fitness Center
- Pond
- T.C. Roberson High School Rated A
- Clubhouse
- Wood Flooring
About This Home
Bathed in natural light with breathtaking mountain views, this elegant one-level residence in the exclusive private gated community of The Cliffs at Walnut Cove offers refined luxury and easy living. Spanning over 2,300 sq ft, it features 3 bedrooms, 3.5 baths, and a flowing open plan with 10-foot coffered ceilings and custom 6-inch oak floors. The gourmet kitchen is outfitted with quartz countertops, Thermador appliances, and a Wi-Fi-enabled range with gas cooktop. A striking stone fireplace and floating custom shelves anchor the living space, enhanced by Restoration Hardware lighting, and a state-of-the-art Sonos sound system perfects your main level entertaining space. The serene primary suite boasts heated bathroom floor, walk-in shower, California Closets, and beautiful bespoke cabinetry. The professionally landscaped grounds are maintained by the HOA, providing maintenance-free peace of mind. The only thing missing that completes this exquisite home is you! Membership Available.
Last Listed By
Walnut Cove Realty/Allen Tate/Beverly-Hanks Brokerage Email: josh@walnutcoverealty.com License #248708 Listed on: 05/22/2025
Home Details
Home Type
- Single Family
Est. Annual Taxes
- $6,015
Year Built
- Built in 2021
Lot Details
- Level Lot
- Property is zoned R-2
HOA Fees
Parking
- 2 Car Attached Garage
Home Design
- Slab Foundation
- Stone Siding
- Stucco
Interior Spaces
- 2,327 Sq Ft Home
- 1-Story Property
- Bar Fridge
- Fireplace
- Screened Porch
- Laundry Room
Kitchen
- Gas Range
- Microwave
- Dishwasher
- Disposal
Flooring
- Wood
- Tile
Bedrooms and Bathrooms
- 3 Main Level Bedrooms
Schools
- Avery's Creek/Koontz Elementary School
- Valley Springs Middle School
- T.C. Roberson High School
Additional Features
- Pond
- Forced Air Zoned Heating and Cooling System
Listing and Financial Details
- Assessor Parcel Number 9624-70-1070-00000
Community Details
Overview
- Walnut Cove Poa
- Meadowview Poa
- Built by Cliffs Builders
- The Cliffs At Walnut Cove Subdivision
- Mandatory home owners association
Amenities
- Clubhouse
Recreation
- Golf Course Community
- Tennis Courts
- Fitness Center
- Community Indoor Pool
- Community Spa
- Putting Green
- Trails
Map
Home Values in the Area
Average Home Value in this Area
Tax History
| Year | Tax Paid | Tax Assessment Tax Assessment Total Assessment is a certain percentage of the fair market value that is determined by local assessors to be the total taxable value of land and additions on the property. | Land | Improvement |
|---|---|---|---|---|
| 2023 | $6,015 | $977,100 | $185,300 | $791,800 |
| 2022 | $5,726 | $977,100 | $0 | $0 |
| 2021 | $1,086 | $185,300 | $0 | $0 |
| 2020 | $1,167 | $185,300 | $0 | $0 |
| 2019 | $1,167 | $185,300 | $0 | $0 |
| 2018 | $1,167 | $185,300 | $0 | $0 |
| 2017 | $1,167 | $185,300 | $0 | $0 |
| 2016 | $1,288 | $185,300 | $0 | $0 |
| 2015 | $1,288 | $185,300 | $0 | $0 |
| 2014 | $1,288 | $185,300 | $0 | $0 |
Property History
| Date | Event | Price | Change | Sq Ft Price |
|---|---|---|---|---|
| 05/22/2025 05/22/25 | For Sale | $1,695,000 | +9.4% | $728 / Sq Ft |
| 04/14/2022 04/14/22 | Sold | $1,550,000 | -2.8% | $663 / Sq Ft |
| 03/26/2022 03/26/22 | Pending | -- | -- | -- |
| 03/08/2022 03/08/22 | Price Changed | $1,595,000 | -3.3% | $682 / Sq Ft |
| 02/11/2022 02/11/22 | For Sale | $1,649,000 | -- | $706 / Sq Ft |
Purchase History
| Date | Type | Sale Price | Title Company |
|---|---|---|---|
| Warranty Deed | -- | None Listed On Document | |
| Warranty Deed | -- | None Listed On Document | |
| Warranty Deed | $2,600 | None Listed On Document | |
| Warranty Deed | $1,550,000 | None Listed On Document |
Mortgage History
| Date | Status | Loan Amount | Loan Type |
|---|---|---|---|
| Previous Owner | $1,157,000 | New Conventional |
Similar Homes in Arden, NC
Source: Canopy MLS (Canopy Realtor® Association)
MLS Number: 4203471
APN: 9624-70-1070-00000
- 11 Haverhill Way
- 14 Haverhill Way
- 5 Chedworth
- 22 Foxbridge Way
- 34 Foxbridge Way
- 577 Walnut Valley Pkwy
- 4 Windelsham Way
- 37 Bear Flower Tr Unit 35B
- 565 Walnut Valley Pkwy
- 550 Walnut Valley Pkwy Unit LOT 153
- 1929 Tree View Trail
- 41 Bear Flower Trail
- 11 Nestlewood Dr Unit 310
- 6 Golfside Ct
- 63 Running Creek Trail
- 1814 Bella Vista Ct Unit 118
- 1822 Bella Vista Ct Unit 119
- 5 Whispering Bells Ct
- 76 Running Creek Trail Unit 94
- 60 Running Creek Trail
