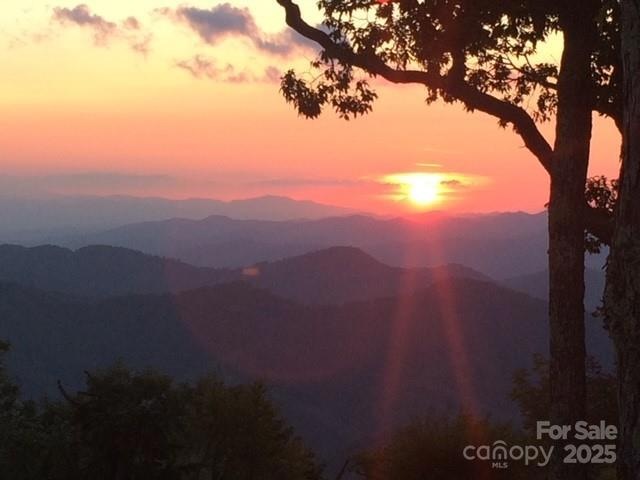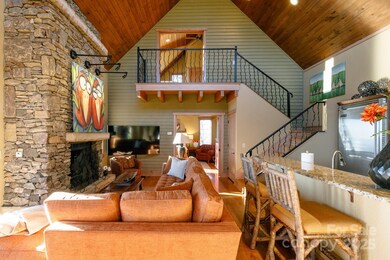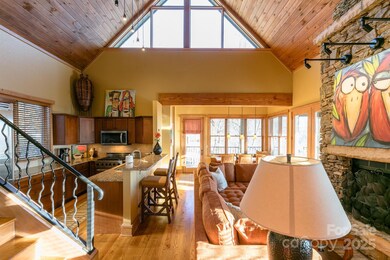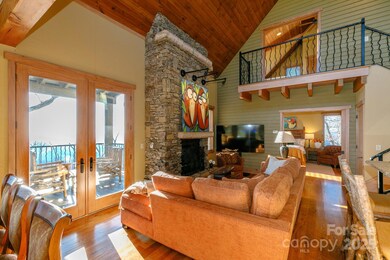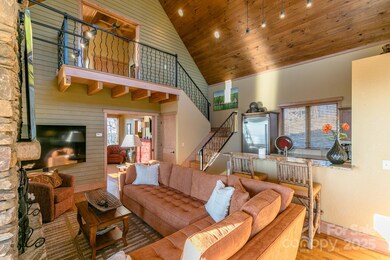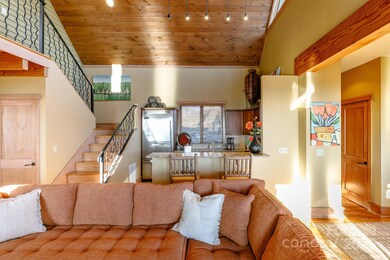
9 Hawks Ledge Trail Burnsville, NC 28714
Estimated payment $5,825/month
Highlights
- Airport or Runway
- Fitness Center
- Mountain View
- Golf Course Community
- Open Floorplan
- Clubhouse
About This Home
This captivating cottage perched above the mountaintops in the unique Hawks Ledge neighborhood of MOUNTAIN AIR offers incredible, long-range views & spectacular sunsets. Its rustic design features an open, 2-story great room with soaring pine ceilings, stone fireplace, & spacious primary bedroom suite. The wrought-iron staircase against a wall of shiplap leads to a cozy loft, with a guest bedroom with en suite bath. The ironwood, wrap-around porch with second stone fireplace is the ideal spot to enjoy vista views across 100 miles of Blue Ridge Mountain Peaks. This fabulous home is PRICED FURNISHED, excluding Art Work and seller's personal items. You are a short walk or cart ride to the mountaintop amenities, available with separate club membership, which include Club Dining, golf, State of the Art Fitness Center, NEW Spa, pro shop, Falling Leaf Lodge, and more, including year-round calendar of events. All owners enjoy hiking trails, 6 parks, and airstrip.
Last Listed By
Mountain Air Realty Brokerage Email: bstiles@mountainairrealtors.com License #147320 Listed on: 03/04/2025
Home Details
Home Type
- Single Family
Est. Annual Taxes
- $4,235
Year Built
- Built in 2005
Lot Details
- Corner Lot
- Property is zoned B1
HOA Fees
Home Design
- Arts and Crafts Architecture
- Cottage
- Wood Siding
- Stone Siding
Interior Spaces
- 1.5-Story Property
- Open Floorplan
- Wired For Data
- Gas Fireplace
- Insulated Windows
- Mud Room
- Great Room with Fireplace
- Mountain Views
- Crawl Space
- Laundry Room
Kitchen
- Breakfast Bar
- Electric Oven
- Gas Cooktop
- Microwave
- Dishwasher
- Disposal
Flooring
- Wood
- Tile
Bedrooms and Bathrooms
- Split Bedroom Floorplan
- Walk-In Closet
- 2 Full Bathrooms
Parking
- Shared Driveway
- 2 Open Parking Spaces
- Parking Lot
- 1 Assigned Parking Space
Outdoor Features
- Deck
- Covered patio or porch
- Fireplace in Patio
- Outdoor Gas Grill
Schools
- Blue Ridge Elementary School
- Cane River Middle School
- Mountain Heritage High School
Utilities
- Central Air
- Heat Pump System
- Underground Utilities
- Community Well
- Cable TV Available
Listing and Financial Details
- Assessor Parcel Number 070808882798000
Community Details
Overview
- Braesael Management Company Association, Phone Number (828) 682-1578
- Mountain Air Subdivision
- Mandatory home owners association
Amenities
- Picnic Area
- Sauna
- Airport or Runway
- Building Helipad
- Clubhouse
- Business Center
Recreation
- Golf Course Community
- Tennis Courts
- Sport Court
- Indoor Game Court
- Community Playground
- Fitness Center
- Community Pool
- Community Spa
- Putting Green
- Dog Park
- Trails
Map
Home Values in the Area
Average Home Value in this Area
Tax History
| Year | Tax Paid | Tax Assessment Tax Assessment Total Assessment is a certain percentage of the fair market value that is determined by local assessors to be the total taxable value of land and additions on the property. | Land | Improvement |
|---|---|---|---|---|
| 2024 | $4,235 | $756,300 | $425,000 | $331,300 |
| 2023 | $1,995 | $311,750 | $50,000 | $261,750 |
| 2022 | $1,955 | $311,750 | $50,000 | $261,750 |
| 2021 | $1,995 | $311,750 | $50,000 | $261,750 |
| 2020 | $1,995 | $311,750 | $50,000 | $261,750 |
| 2019 | $1,995 | $311,750 | $50,000 | $261,750 |
| 2018 | $1,995 | $311,750 | $50,000 | $261,750 |
| 2017 | $1,995 | $311,750 | $50,000 | $261,750 |
| 2016 | $1,995 | $311,750 | $50,000 | $261,750 |
| 2015 | $4,320 | $799,940 | $400,000 | $399,940 |
| 2014 | $4,320 | $799,940 | $400,000 | $399,940 |
Property History
| Date | Event | Price | Change | Sq Ft Price |
|---|---|---|---|---|
| 05/12/2025 05/12/25 | For Sale | $825,000 | 0.0% | $569 / Sq Ft |
| 03/24/2025 03/24/25 | Off Market | $825,000 | -- | -- |
| 03/04/2025 03/04/25 | For Sale | $825,000 | +10.1% | $569 / Sq Ft |
| 10/30/2023 10/30/23 | Sold | $749,000 | 0.0% | $517 / Sq Ft |
| 09/13/2023 09/13/23 | Pending | -- | -- | -- |
| 05/31/2023 05/31/23 | For Sale | $749,000 | -- | $517 / Sq Ft |
Purchase History
| Date | Type | Sale Price | Title Company |
|---|---|---|---|
| Warranty Deed | $749,000 | None Listed On Document | |
| Deed | -- | -- | |
| Warranty Deed | -- | -- |
Similar Homes in Burnsville, NC
Source: Canopy MLS (Canopy Realtor® Association)
MLS Number: 4227572
APN: 070808882798.000
- 140 Slickrock Rd Unit F3
- 140 Slickrock Rd Unit F4
- 66 Club Villa Ct Unit D/3
- 30 Club Villa Ct Unit B - 3
- 30 Club Villa Ct Unit B-1
- 135 Club House Dr Unit 5-A
- 61 Ivy Ridge Rd
- 2980 Mountain Air Dr
- Lot 16 Ball Hooter Rd Unit 16/6
- 141 Ivy Ridge Rd
- 25 Ivy Point Ln
- 9 Starry Woods Ln
- 307 Spring Rock Rd
- 45 Ivy Point Ln
- 61 Spring Rock Rd Unit A-4
- 221 Ivy Ridge Rd
- 528 Andrew Banks Rd Unit A/3
- Lot 25 Andrew Banks Rd
- 220 Stoney Falls Loop Unit C-2
- 224 Logging Horse Rd Unit C-101
