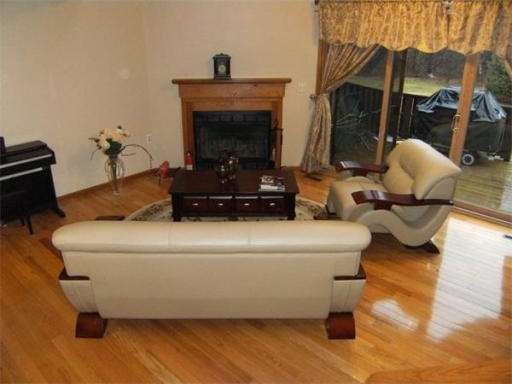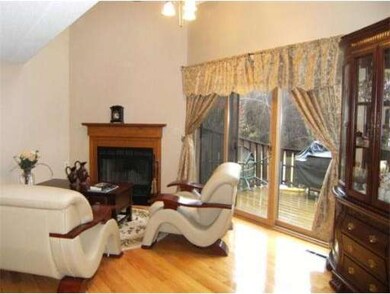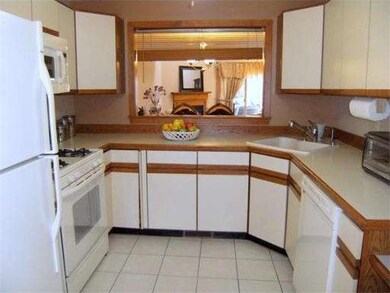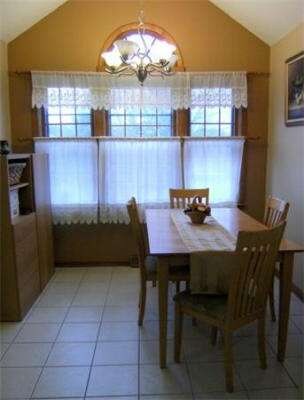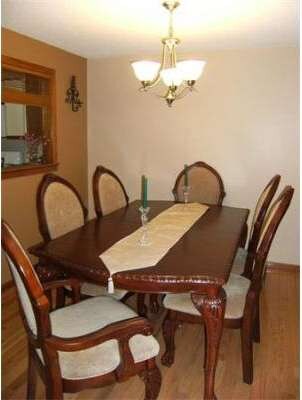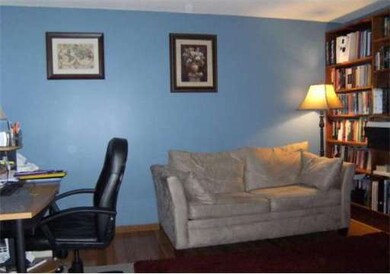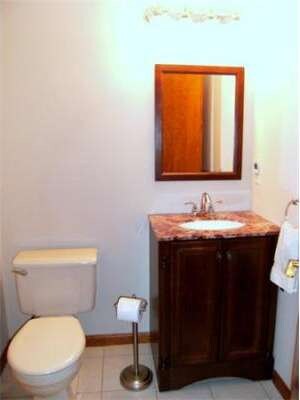
9 Hawthorne Village Unit B Franklin, MA 02038
About This Home
As of August 2014Immaculate town home in Hawthorne Village! Many recent updates include: Hardwood flrs, triple slider to deck (great yard), NEW gas furnace, a new roof. Kitchen has newer appliances and updates. Updates to all bthrms too. The 1st fl den & 2nd fl loft offer flexible living space. Main living area has open fl plan, lots of light, cathedral ceilings.Enjoy fireplace w/ granite hearth. The lg master suite offers a full bath & AMAZING walk in closet. Finished basement. Great space! Fantastic location
Last Agent to Sell the Property
Robin Gilman
RE/MAX Executive Realty License #449520284 Listed on: 01/27/2012

Last Buyer's Agent
Frances Garland Anderegg
Century 21 Signature Properties License #448001170
Property Details
Home Type
Condominium
Est. Annual Taxes
$5,760
Year Built
1986
Lot Details
0
Listing Details
- Unit Level: 0
- Unit Placement: Middle
- Special Features: None
- Property Sub Type: Condos
- Year Built: 1986
Interior Features
- Has Basement: Yes
- Fireplaces: 1
- Primary Bathroom: Yes
- Number of Rooms: 5
- Amenities: Public Transportation, Shopping, Swimming Pool, Tennis Court, Park, Walk/Jog Trails, Golf Course, Medical Facility, Highway Access, House of Worship, T-Station
- Energy: Storm Windows, Prog. Thermostat
- Flooring: Tile, Wall to Wall Carpet, Hardwood
- Interior Amenities: Cable Available
- Bedroom 2: Second Floor
- Bathroom #1: First Floor
- Bathroom #2: Second Floor
- Bathroom #3: Second Floor
- Kitchen: First Floor
- Laundry Room: Basement
- Living Room: First Floor
- Master Bedroom: Second Floor
- Master Bedroom Description: Full Bath, Walk-in Closet, Wall to Wall Carpet
- Dining Room: First Floor
- Family Room: Basement
Exterior Features
- Construction: Frame
- Exterior: Wood
- Exterior Unit Features: Porch, Deck, Garden Area
Garage/Parking
- Garage Parking: Attached, Garage Door Opener
- Garage Spaces: 1
- Parking: Off-Street, Guest, Paved Driveway
- Parking Spaces: 2
Utilities
- Cooling Zones: 1
- Heat Zones: 1
- Hot Water: Natural Gas
- Utility Connections: for Gas Range, for Gas Oven, for Gas Dryer, Washer Hookup
Condo/Co-op/Association
- Condominium Name: Hawthorne Village
- Association Fee Includes: Master Insurance, Swimming Pool, Exterior Maintenance, Landscaping, Snow Removal, Tennis Court
- Association Pool: Yes
- Management: Professional - Off Site, Owner Association
- Pets Allowed: Yes w/ Restrictions (See Remarks)
- No Units: 100
- Unit Building: B
Ownership History
Purchase Details
Home Financials for this Owner
Home Financials are based on the most recent Mortgage that was taken out on this home.Purchase Details
Home Financials for this Owner
Home Financials are based on the most recent Mortgage that was taken out on this home.Purchase Details
Home Financials for this Owner
Home Financials are based on the most recent Mortgage that was taken out on this home.Purchase Details
Home Financials for this Owner
Home Financials are based on the most recent Mortgage that was taken out on this home.Purchase Details
Home Financials for this Owner
Home Financials are based on the most recent Mortgage that was taken out on this home.Similar Homes in Franklin, MA
Home Values in the Area
Average Home Value in this Area
Purchase History
| Date | Type | Sale Price | Title Company |
|---|---|---|---|
| Not Resolvable | $272,000 | -- | |
| Deed | $260,000 | -- | |
| Deed | $232,000 | -- | |
| Deed | $218,000 | -- | |
| Deed | $151,000 | -- |
Mortgage History
| Date | Status | Loan Amount | Loan Type |
|---|---|---|---|
| Open | $100,000 | New Conventional | |
| Previous Owner | $247,000 | New Conventional | |
| Previous Owner | $224,595 | No Value Available | |
| Previous Owner | $241,500 | No Value Available | |
| Previous Owner | $217,000 | No Value Available | |
| Previous Owner | $220,400 | Purchase Money Mortgage | |
| Previous Owner | $174,300 | Purchase Money Mortgage | |
| Previous Owner | $120,000 | Purchase Money Mortgage |
Property History
| Date | Event | Price | Change | Sq Ft Price |
|---|---|---|---|---|
| 08/29/2014 08/29/14 | Sold | $272,000 | 0.0% | $124 / Sq Ft |
| 08/21/2014 08/21/14 | Pending | -- | -- | -- |
| 07/15/2014 07/15/14 | Off Market | $272,000 | -- | -- |
| 06/09/2014 06/09/14 | For Sale | $274,900 | +5.7% | $125 / Sq Ft |
| 05/30/2012 05/30/12 | Sold | $260,000 | -3.7% | $118 / Sq Ft |
| 03/19/2012 03/19/12 | Pending | -- | -- | -- |
| 01/27/2012 01/27/12 | For Sale | $269,900 | -- | $123 / Sq Ft |
Tax History Compared to Growth
Tax History
| Year | Tax Paid | Tax Assessment Tax Assessment Total Assessment is a certain percentage of the fair market value that is determined by local assessors to be the total taxable value of land and additions on the property. | Land | Improvement |
|---|---|---|---|---|
| 2025 | $5,760 | $495,700 | $0 | $495,700 |
| 2024 | $5,212 | $442,100 | $0 | $442,100 |
| 2023 | $5,197 | $413,100 | $0 | $413,100 |
| 2022 | $4,979 | $354,400 | $0 | $354,400 |
| 2021 | $4,776 | $326,000 | $0 | $326,000 |
| 2020 | $5,187 | $357,500 | $0 | $357,500 |
| 2019 | $4,266 | $291,000 | $0 | $291,000 |
| 2018 | $3,923 | $267,800 | $0 | $267,800 |
| 2017 | $3,961 | $271,700 | $0 | $271,700 |
| 2016 | $3,774 | $260,300 | $0 | $260,300 |
| 2015 | $3,901 | $262,900 | $0 | $262,900 |
| 2014 | $3,620 | $250,500 | $0 | $250,500 |
Agents Affiliated with this Home
-
T
Seller's Agent in 2014
The Kelly and Colombo Group
Real Living Realty Group
-

Buyer's Agent in 2014
Cindy Yesko
ERA Key Realty Services
7 Total Sales
-
R
Seller's Agent in 2012
Robin Gilman
RE/MAX
-
F
Buyer's Agent in 2012
Frances Garland Anderegg
Century 21 Signature Properties
Map
Source: MLS Property Information Network (MLS PIN)
MLS Number: 71331781
APN: FRAN-000223-000000-000069-000030
