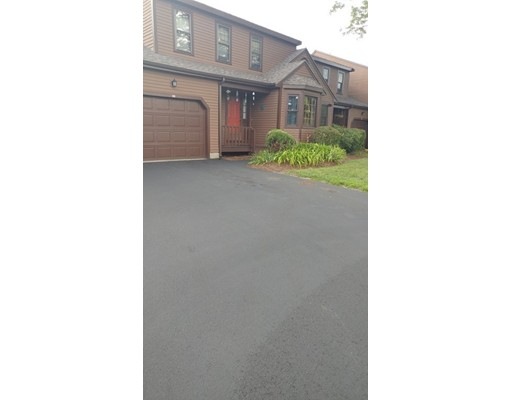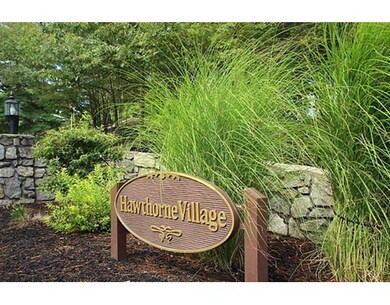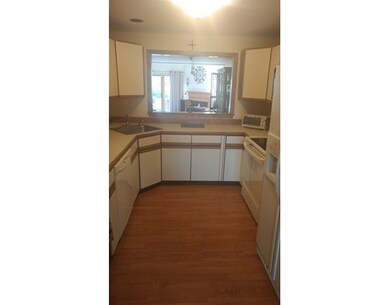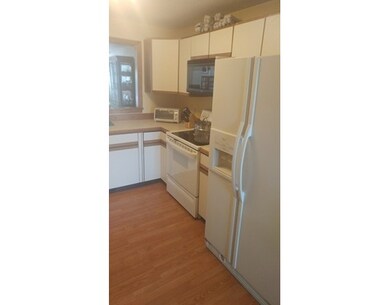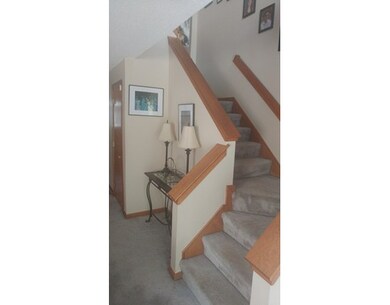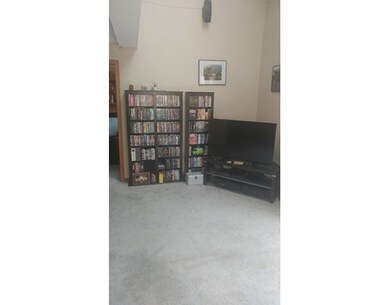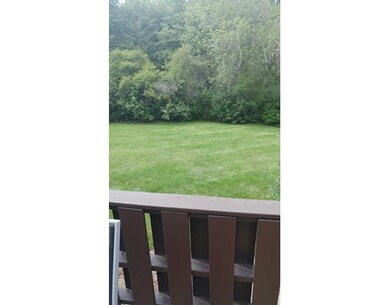
9 Hawthorne Village Unit C Franklin, MA 02038
About This Home
As of June 2021Great Opportunity to own in Hawthorne Village, a 100 Unit development spread across 40 acres of classic New England landscape in the desirable Kennedy School District; minutes to shopping, commuter rail and major highways. The unit provides an open floor plan with 1,787 sq. ft. of living on 2 floors AND offers an additional 513 sq. ft. in the finished basement, with a wet bar. The Association has replaced the roof (2006) and the garage door (2014). Interior of the unit will require some TLC, all cosmetic and updating. Unit is being sold AS-IS. This professionally managed complex is financially sound and offers great amenities that include a heated in ground pool, tennis courts, a playground and a picnic area.
Last Agent to Sell the Property
Gerard Dooley
Keller Williams Elite License #449551387 Listed on: 08/10/2017
Property Details
Home Type
Condominium
Est. Annual Taxes
$5,652
Year Built
1986
Lot Details
0
Listing Details
- Unit Level: 1
- Unit Placement: Street, Middle
- Property Type: Condominium/Co-Op
- CC Type: Condo
- Style: Townhouse
- Other Agent: 2.50
- Year Round: Yes
- Year Built Description: Actual
- Special Features: None
- Property Sub Type: Condos
- Year Built: 1986
Interior Features
- Has Basement: Yes
- Fireplaces: 1
- Primary Bathroom: Yes
- Number of Rooms: 7
- Amenities: Public Transportation, Shopping, Swimming Pool, Tennis Court, Park, Walk/Jog Trails, Golf Course, Medical Facility, Laundromat, Bike Path, Conservation Area, Highway Access, House of Worship, Private School, Public School, T-Station, University
- Electric: 220 Volts, Circuit Breakers, 100 Amps
- Flooring: Tile, Wall to Wall Carpet, Laminate
- Interior Amenities: Cable Available, Wetbar
- Bedroom 2: Second Floor
- Bathroom #1: First Floor
- Bathroom #2: Second Floor
- Bathroom #3: Second Floor
- Kitchen: First Floor
- Living Room: First Floor
- Master Bedroom: Second Floor
- Master Bedroom Description: Bathroom - Full, Closet - Walk-in, Flooring - Wall to Wall Carpet
- Dining Room: First Floor
- Family Room: Basement
- No Bedrooms: 2
- Full Bathrooms: 2
- Half Bathrooms: 1
- Oth1 Room Name: Den
- Oth1 Dscrp: Flooring - Wall to Wall Carpet
- Oth1 Level: First Floor
- No Living Levels: 3
- Main Lo: AC0477
- Main So: BB5301
Exterior Features
- Construction: Frame
- Exterior: Clapboard, Wood
- Exterior Unit Features: Porch, Deck, Gutters, Professional Landscaping, Tennis Court
- Pool Description: Inground, Heated
Garage/Parking
- Garage Parking: Attached, Deeded
- Garage Spaces: 1
- Parking: Off-Street, Tandem, Paved Driveway, Exclusive Parking
- Parking Spaces: 3
Utilities
- Cooling Zones: 1
- Heat Zones: 1
- Hot Water: Natural Gas, Tank
- Utility Connections: for Gas Range, for Gas Dryer, Washer Hookup
- Sewer: City/Town Sewer
- Water: City/Town Water
Condo/Co-op/Association
- Condominium Name: Hawthorne Village
- Association Fee Includes: Master Insurance, Swimming Pool, Exterior Maintenance, Road Maintenance, Landscaping, Snow Removal, Tennis Court, Playground, Reserve Funds
- Association Pool: Yes
- Management: Professional - Off Site
- Pets Allowed: Yes
- No Units: 100
- Unit Building: C
Fee Information
- Fee Interval: Monthly
Schools
- Elementary School: Kennedy
- Middle School: Horace Mann
- High School: Franklin Hs
Lot Info
- Zoning: R6
Ownership History
Purchase Details
Home Financials for this Owner
Home Financials are based on the most recent Mortgage that was taken out on this home.Purchase Details
Home Financials for this Owner
Home Financials are based on the most recent Mortgage that was taken out on this home.Purchase Details
Home Financials for this Owner
Home Financials are based on the most recent Mortgage that was taken out on this home.Purchase Details
Home Financials for this Owner
Home Financials are based on the most recent Mortgage that was taken out on this home.Purchase Details
Home Financials for this Owner
Home Financials are based on the most recent Mortgage that was taken out on this home.Similar Homes in Franklin, MA
Home Values in the Area
Average Home Value in this Area
Purchase History
| Date | Type | Sale Price | Title Company |
|---|---|---|---|
| Not Resolvable | $451,000 | None Available | |
| Not Resolvable | $300,000 | -- | |
| Deed | $265,000 | -- | |
| Deed | $320,000 | -- | |
| Deed | $269,900 | -- |
Mortgage History
| Date | Status | Loan Amount | Loan Type |
|---|---|---|---|
| Open | $405,900 | Purchase Money Mortgage | |
| Previous Owner | $198,750 | Purchase Money Mortgage | |
| Previous Owner | $100,000 | Purchase Money Mortgage | |
| Previous Owner | $215,920 | Purchase Money Mortgage |
Property History
| Date | Event | Price | Change | Sq Ft Price |
|---|---|---|---|---|
| 06/16/2021 06/16/21 | Sold | $451,000 | +12.8% | $252 / Sq Ft |
| 05/10/2021 05/10/21 | Pending | -- | -- | -- |
| 05/05/2021 05/05/21 | For Sale | $400,000 | +33.3% | $224 / Sq Ft |
| 09/18/2017 09/18/17 | Sold | $300,000 | +5.3% | $168 / Sq Ft |
| 08/13/2017 08/13/17 | Pending | -- | -- | -- |
| 08/10/2017 08/10/17 | For Sale | $285,000 | -- | $159 / Sq Ft |
Tax History Compared to Growth
Tax History
| Year | Tax Paid | Tax Assessment Tax Assessment Total Assessment is a certain percentage of the fair market value that is determined by local assessors to be the total taxable value of land and additions on the property. | Land | Improvement |
|---|---|---|---|---|
| 2025 | $5,652 | $486,400 | $0 | $486,400 |
| 2024 | $5,103 | $432,800 | $0 | $432,800 |
| 2023 | $5,080 | $403,800 | $0 | $403,800 |
| 2022 | $4,857 | $345,700 | $0 | $345,700 |
| 2021 | $4,678 | $319,300 | $0 | $319,300 |
| 2020 | $5,090 | $350,800 | $0 | $350,800 |
| 2019 | $4,172 | $284,600 | $0 | $284,600 |
| 2018 | $3,523 | $240,500 | $0 | $240,500 |
| 2017 | $3,506 | $240,500 | $0 | $240,500 |
| 2016 | $3,803 | $262,300 | $0 | $262,300 |
| 2015 | $3,931 | $264,900 | $0 | $264,900 |
| 2014 | $3,649 | $252,500 | $0 | $252,500 |
Agents Affiliated with this Home
-
Danielle McCarthy

Seller's Agent in 2021
Danielle McCarthy
Berkshire Hathaway HomeServices Commonwealth Real Estate
(774) 245-9356
78 Total Sales
-
P
Buyer's Agent in 2021
Prasad Anem
Key Prime Realty LLC
-
G
Seller's Agent in 2017
Gerard Dooley
Keller Williams Elite
Map
Source: MLS Property Information Network (MLS PIN)
MLS Number: 72212249
APN: FRAN-000223-000000-000069-000031
- 21 Hawthorne Village Unit B
- 60 Pine St
- 49 Palomino Dr
- 43 Arapahoe Rd
- 1081 Pond St
- 455 Hartford Ave
- 462 Hartford Ave
- 17 Pine St
- 0 Old Log Lane (Farm St) Unit 73416329
- 359 Hartford Ave
- 85 Maple St
- 30 Stone St
- 0 Farm St
- 0 Pond Unit 73416512
- 39 West St
- 329 Village St
- 471 Pond St
- 9 Tulip Way
- 6 Freedom Trail
- 114 Woodside Rd
