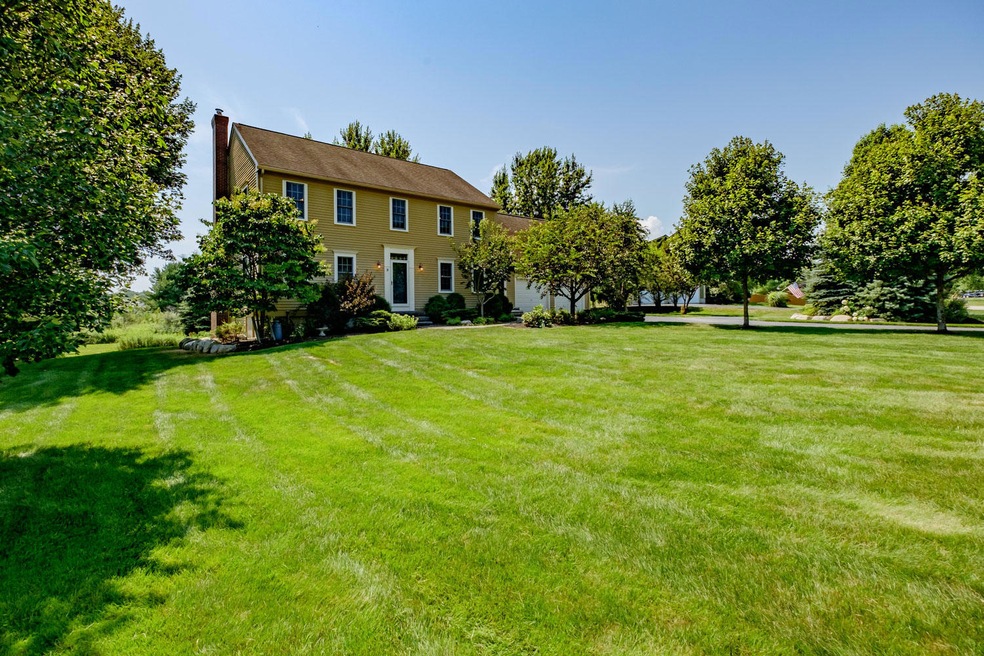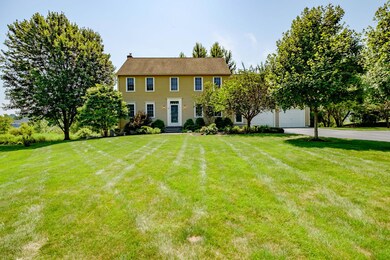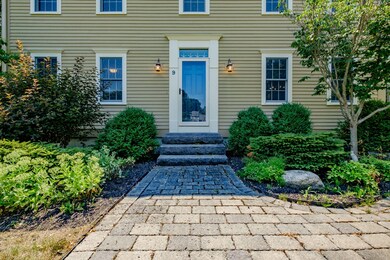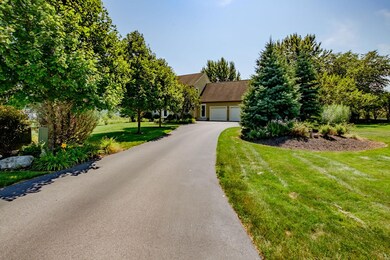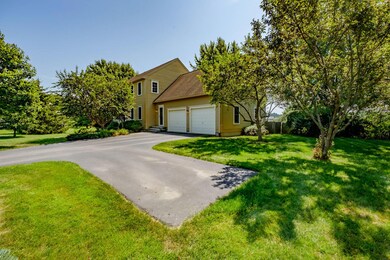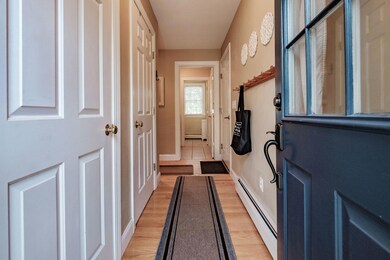
$787,000
- 4 Beds
- 2.5 Baths
- 2,332 Sq Ft
- 29 Minuteman Dr
- Scarborough, ME
Nestled in the Pleasant Hill neighborhood, this charming 4-bedroom, 2.5-bath colonial offers a perfect blend of classic design and modern convenience. Sun-filled and spacious, the home features an updated kitchen with granite countertops, stainless steel appliances, and a large center island—ideal for gatherings. The welcoming layout features a spacious living room with a wood-burning fireplace,
Alyssa Dumond Keller Williams Realty
