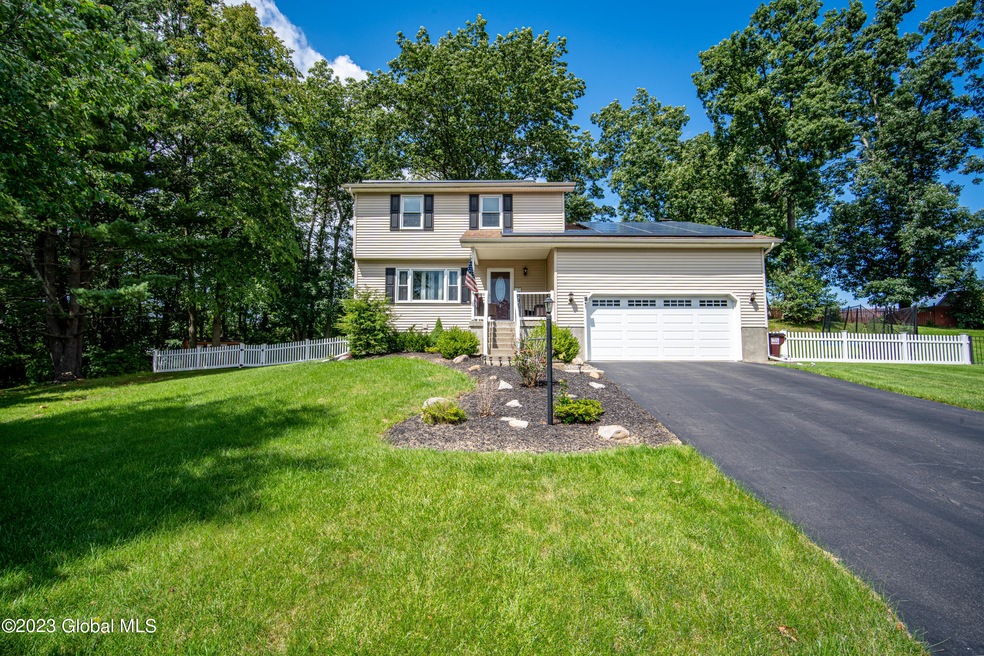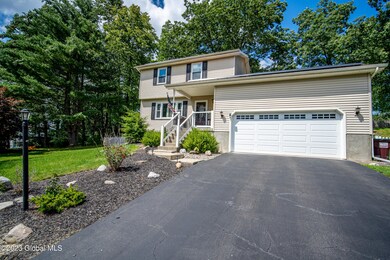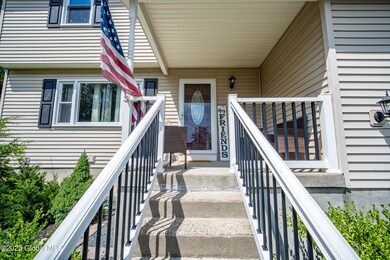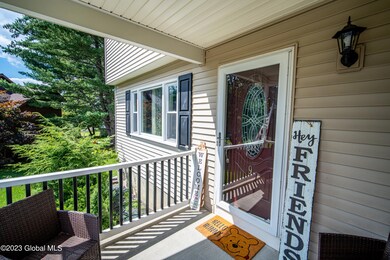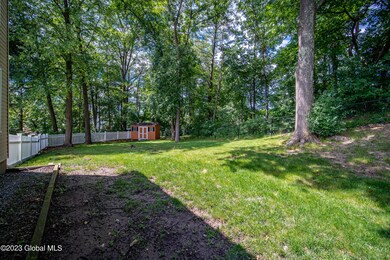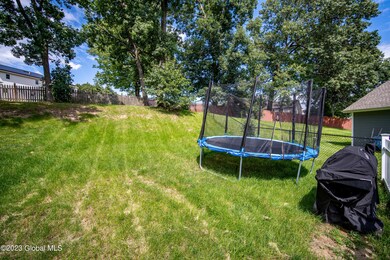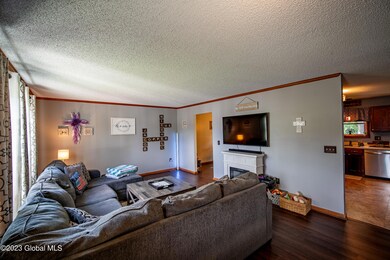
Highlights
- Colonial Architecture
- Private Lot
- Solid Surface Countertops
- Deck
- Wood Flooring
- No HOA
About This Home
As of November 2023Welcome to this fabulous 3 bedroom 1.5 bath Colonial located in the Town of Colonie! Situated on a cul-de-sac in the Rolling Hills Estates neighborhood, enjoy a park like setting while being only minutes away from every amenity! The eat-in kitchen w/pantry overlooks FR w/cozy wood burning fireplace! Formal DR & LR offer plenty of seating for guests! Spacious primary bedroom w/double closets. Newer windows, sliding glass door, exterior doors, garage door, flooring & fresh paint! Solar panels for energy efficiency. Finished basement w/handcrafted woodwork & bar is an entertainers dream! Workout room & extra storage areas are an added bonus! Attached two car garage & shed. Enjoy the front porch or the deck in your fully fenced yard! South Colonie CSD & move-in ready! Truly a must see home!
Last Buyer's Agent
Myunghee Sweet
T & C Realty License #10401325041
Home Details
Home Type
- Single Family
Est. Annual Taxes
- $6,696
Year Built
- Built in 1988 | Remodeled
Lot Details
- 0.29 Acre Lot
- Cul-De-Sac
- Back Yard Fenced
- Landscaped
- Private Lot
- Garden
Parking
- 2 Car Garage
- Driveway
- Off-Street Parking
Home Design
- Colonial Architecture
- Shingle Roof
- Vinyl Siding
- Asphalt
Interior Spaces
- Built-In Features
- Dry Bar
- Wood Burning Fireplace
- Pull Down Stairs to Attic
- Washer and Dryer
Kitchen
- Eat-In Kitchen
- Oven
- Range
- Microwave
- Dishwasher
- Solid Surface Countertops
Flooring
- Wood
- Linoleum
- Tile
- Vinyl
Bedrooms and Bathrooms
- 3 Bedrooms
- Bathroom on Main Level
Finished Basement
- Basement Fills Entire Space Under The House
- Laundry in Basement
Outdoor Features
- Deck
- Shed
- Front Porch
Schools
- Saddlewood Elementary School
- Colonie Central High School
Utilities
- Forced Air Heating and Cooling System
- Heating System Uses Natural Gas
- High Speed Internet
- Cable TV Available
Community Details
- No Home Owners Association
Listing and Financial Details
- Legal Lot and Block 50.000 / 6
- Assessor Parcel Number 012689 17.4-6-50
Ownership History
Purchase Details
Home Financials for this Owner
Home Financials are based on the most recent Mortgage that was taken out on this home.Map
Similar Homes in Schenectady, NY
Home Values in the Area
Average Home Value in this Area
Purchase History
| Date | Type | Sale Price | Title Company |
|---|---|---|---|
| Warranty Deed | $237,500 | None Available |
Mortgage History
| Date | Status | Loan Amount | Loan Type |
|---|---|---|---|
| Open | $300,000 | New Conventional | |
| Closed | $312,872 | VA | |
| Closed | $223,850 | FHA | |
| Previous Owner | $213,750 | Unknown |
Property History
| Date | Event | Price | Change | Sq Ft Price |
|---|---|---|---|---|
| 11/15/2023 11/15/23 | Sold | $380,000 | -2.5% | $200 / Sq Ft |
| 09/12/2023 09/12/23 | Pending | -- | -- | -- |
| 08/18/2023 08/18/23 | For Sale | $389,900 | +29.1% | $205 / Sq Ft |
| 03/11/2021 03/11/21 | Sold | $302,000 | -4.1% | $159 / Sq Ft |
| 12/26/2020 12/26/20 | Pending | -- | -- | -- |
| 12/08/2020 12/08/20 | For Sale | $315,000 | -- | $166 / Sq Ft |
Tax History
| Year | Tax Paid | Tax Assessment Tax Assessment Total Assessment is a certain percentage of the fair market value that is determined by local assessors to be the total taxable value of land and additions on the property. | Land | Improvement |
|---|---|---|---|---|
| 2024 | $7,145 | $162,000 | $40,500 | $121,500 |
| 2023 | $6,800 | $155,000 | $38,700 | $116,300 |
| 2022 | $6,688 | $155,000 | $38,700 | $116,300 |
| 2021 | $6,597 | $155,000 | $38,700 | $116,300 |
| 2020 | $6,161 | $155,000 | $38,700 | $116,300 |
| 2019 | $3,257 | $155,000 | $38,700 | $116,300 |
| 2018 | $5,922 | $155,000 | $38,700 | $116,300 |
| 2017 | $0 | $155,000 | $38,700 | $116,300 |
| 2016 | $5,909 | $155,000 | $38,700 | $116,300 |
| 2015 | -- | $155,000 | $38,700 | $116,300 |
| 2014 | -- | $155,000 | $38,700 | $116,300 |
Source: Global MLS
MLS Number: 202323066
APN: 012689-017-004-0006-050-000-0000
- 25 Valleywood Dr
- 30 Priddle Ln
- 12 Highcroft Ct
- 216 Consaul Rd
- 34 Deer Path Dr
- 14 S Royal Dr
- 103 Waterman Ave
- 271 Vly Rd
- 44 Shinnecock Hills Dr
- 16 Shinnecock Hills Dr
- 27 Barrington Ct
- 6 Shinnecock Hills Dr
- 33 Plaske Dr
- 36 Plaske Dr
- 12 Jones Dr
- 5 Essex Ave
- 65 Brent St
- 4 Canterbury Ct
- 45 Tamarack Ln
- 5 Priddle Ln
