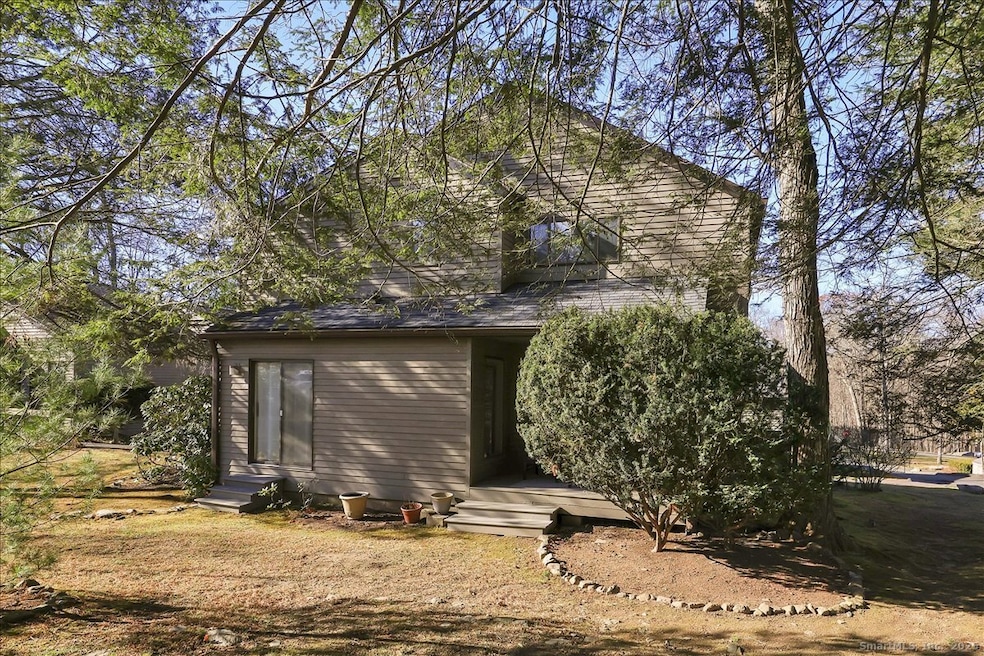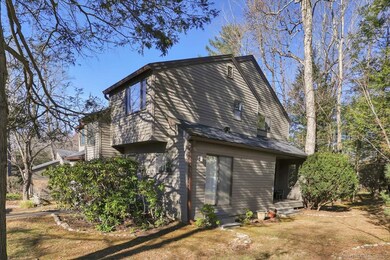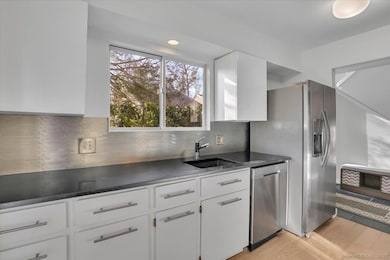9 Heather Ct Unit 9 Woodbury, CT 06798
Estimated payment $2,243/month
Highlights
- In Ground Pool
- Clubhouse
- 2 Fireplaces
- Bethlehem Elementary School Rated 9+
- Partially Wooded Lot
- End Unit
About This Home
Welcome to this light-filled 2-bedroom, 2.5-bath townhouse-style end unit in the desirable Woodlake community of Woodbury, the antique capital of CT. Sunlight pours into the main level, where the updated kitchen features quartz counters, stainless steel appliances, and excellent cabinet space. The kitchen flows seamlessly into the dining area, making everyday living and entertaining easy and comfortable. The spacious living room offers a cozy fireplace and sliders leading out to a covered deck-perfect for relaxing and enjoying the peaceful setting in any weather. The foyer entry features slate tile flooring, while engineered wood flooring extends throughout both the main and upper levels for a modern, cohesive look. Upstairs you'll find two bedrooms, including a generous primary bedroom with a wall of closets, vaulted ceiling and a private full bath w/tile flooring. A second full tiled bath is conveniently located between the two bedrooms, and the laundry is also on the upper level for added convenience. The lower level provides great added space with a large storage room plus a finished area with wall-to-wall carpeting and a pellet stove-ideal for a family room, office, or hobby space. Outside, you'll love the Woodlake lifestyle with trails surrounding the community, access to the lake, an in-ground pool, and a clubhouse. A covered carport is included for added convenience. This bright, welcoming home combines comfort, function, and amenities in a beautiful natural setting
Listing Agent
Berkshire Hathaway NE Prop. Brokerage Phone: (860) 919-6802 License #RES.0788624 Listed on: 11/26/2025

Townhouse Details
Home Type
- Townhome
Est. Annual Taxes
- $3,674
Year Built
- Built in 1979
Lot Details
- End Unit
- Partially Wooded Lot
HOA Fees
- $384 Monthly HOA Fees
Parking
- 1 Car Garage
Home Design
- Frame Construction
- Cedar Siding
Interior Spaces
- 2 Fireplaces
- Self Contained Fireplace Unit Or Insert
- Entrance Foyer
- Partially Finished Basement
- Basement Fills Entire Space Under The House
Kitchen
- Oven or Range
- Dishwasher
- Disposal
Bedrooms and Bathrooms
- 2 Bedrooms
Laundry
- Laundry on upper level
- Dryer
- Washer
Outdoor Features
- In Ground Pool
- Covered Deck
- Rain Gutters
Schools
- Nonnewaug High School
Utilities
- Central Air
- Programmable Thermostat
- Electric Water Heater
- Cable TV Available
Listing and Financial Details
- Assessor Parcel Number 934011
Community Details
Overview
- Association fees include club house, tennis, grounds maintenance, trash pickup, snow removal, property management, road maintenance
- 400 Units
- Property managed by Woodlake
Amenities
- Clubhouse
Pet Policy
- Pets Allowed
Map
Home Values in the Area
Average Home Value in this Area
Tax History
| Year | Tax Paid | Tax Assessment Tax Assessment Total Assessment is a certain percentage of the fair market value that is determined by local assessors to be the total taxable value of land and additions on the property. | Land | Improvement |
|---|---|---|---|---|
| 2025 | $3,674 | $155,540 | $0 | $155,540 |
| 2024 | $3,604 | $155,540 | $0 | $155,540 |
| 2023 | $2,644 | $90,980 | $0 | $90,980 |
| 2022 | $2,654 | $90,980 | $0 | $90,980 |
| 2021 | $2,654 | $90,980 | $0 | $90,980 |
| 2020 | $2,654 | $90,980 | $0 | $90,980 |
| 2019 | $2,654 | $90,980 | $0 | $90,980 |
| 2018 | $2,792 | $105,030 | $0 | $105,030 |
| 2017 | $2,853 | $105,030 | $0 | $105,030 |
Property History
| Date | Event | Price | List to Sale | Price per Sq Ft | Prior Sale |
|---|---|---|---|---|---|
| 11/26/2025 11/26/25 | For Sale | $294,900 | +59.8% | $171 / Sq Ft | |
| 03/31/2021 03/31/21 | Sold | $184,500 | 0.0% | $90 / Sq Ft | View Prior Sale |
| 03/10/2021 03/10/21 | Pending | -- | -- | -- | |
| 02/24/2021 02/24/21 | For Sale | $184,500 | +92.2% | $90 / Sq Ft | |
| 03/26/2018 03/26/18 | Sold | $96,000 | -19.7% | $56 / Sq Ft | View Prior Sale |
| 02/20/2018 02/20/18 | Pending | -- | -- | -- | |
| 11/13/2017 11/13/17 | For Sale | $119,500 | -- | $69 / Sq Ft |
Purchase History
| Date | Type | Sale Price | Title Company |
|---|---|---|---|
| Warranty Deed | $184,500 | None Available | |
| Warranty Deed | $96,000 | -- | |
| Warranty Deed | $88,000 | -- | |
| Warranty Deed | $63,000 | -- |
Mortgage History
| Date | Status | Loan Amount | Loan Type |
|---|---|---|---|
| Previous Owner | $94,261 | FHA | |
| Previous Owner | $83,600 | No Value Available | |
| Previous Owner | $62,400 | Unknown |
Source: SmartMLS
MLS Number: 24142168
APN: WOOD-000048-000000-000008A-000005-50B
- 8 Tamarack Ln Unit 8
- 13 Tamarack Ln Unit 13
- 2 South Meadows Unit 107B
- 373 Transylvania Rd
- 24 Roxbury Rd
- 499 Heritage Village Unit C
- 511 Heritage Village Unit B
- 487 Heritage Village Unit B
- 487 Heritage Village Unit A
- 106 Bates Rock Rd
- 34 Transylvania Rd
- 25 Curtiss Meadows
- 626 Heritage Village
- 623 Heritage Village Unit B
- 118 Good Hill Rd
- 67 Transylvania Rd
- 55 Good Hill Rd
- 52 Scuppo Rd
- 49 Scuppo Rd
- 644 Heritage Village Unit A
- 20 Heritage Cir Unit B
- 1023 Heritage Village Unit B
- 124 Old Sherman Hill Rd
- 259 Main St S
- 929 Heritage Village Unit B
- 123 Heritage Village Unit B
- 518 Dublin Rd
- 591 Heritage Village Unit B
- 33 Washington Ave
- 36 Washington Ave
- 302 Tuttle Rd
- 74 Washington Rd Unit 16
- 59 Poverty Rd
- 504 Heritage Village Unit B
- 141 Washington Rd Unit 2
- 35 Highpoint Rd
- 510 Good Hill Rd
- 101 Church Rd Unit 8
- 14 Quassuk Rd Unit 14
- 342 Heritage Village Unit B






