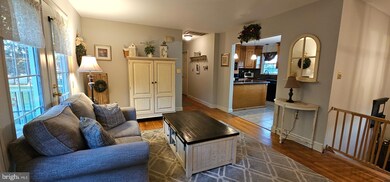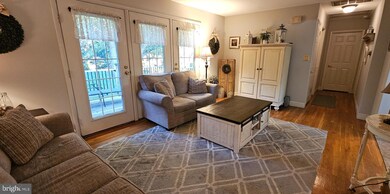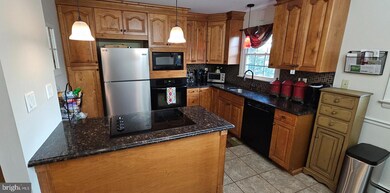
9 Heatherland Rd Middletown, PA 17057
Lower Swatara Township NeighborhoodHighlights
- Wood Flooring
- Upgraded Countertops
- Bar
- No HOA
- 1 Car Attached Garage
- Bathtub with Shower
About This Home
As of December 2024Discover the charm and functionality of this 3-bedroom, 2-full-bath bi-level home nestled in Middletown. With spacious living areas, stylish updates, and inviting outdoor spaces, this property is designed for both comfort and entertaining.
The main living area features a bright and welcoming living room, which opens up to a rear balcony deck—perfect for enjoying morning coffee or evening sunsets with a beautiful view of the large, private backyard.
On the lower level, you’ll find a cozy family room, complete with a natural gas fireplace and a built-in bar. This versatile space offers the ideal setting for gatherings, movie nights, or simply relaxing in a warm ambiance. The updated full bathroom on this level adds convenience and modern style.
Step outside to an expansive rear patio that’s perfect for hosting summer barbecues, enjoying outdoor dining, or simply unwinding in your own private oasis.
With its blend of indoor charm and ample outdoor space, this Middletown home is ready for you to make it your own. Schedule your viewing today to experience the unique features and warmth of this lovely property!
Last Agent to Sell the Property
Iron Valley Real Estate of Central PA Listed on: 11/01/2024

Home Details
Home Type
- Single Family
Est. Annual Taxes
- $3,742
Year Built
- Built in 1969 | Remodeled in 2021
Lot Details
- 0.57 Acre Lot
- Southwest Facing Home
Parking
- 1 Car Attached Garage
- 2 Driveway Spaces
- Front Facing Garage
Home Design
- Block Foundation
- Frame Construction
- Architectural Shingle Roof
Interior Spaces
- Property has 2 Levels
- Bar
- Ceiling Fan
- Recessed Lighting
- Gas Fireplace
- Living Room
- Combination Kitchen and Dining Room
- Utility Room
Kitchen
- Built-In Oven
- Cooktop
- Dishwasher
- Upgraded Countertops
Flooring
- Wood
- Luxury Vinyl Plank Tile
Bedrooms and Bathrooms
- Bathtub with Shower
- Walk-in Shower
Laundry
- Laundry on lower level
- Dryer
- Washer
Partially Finished Basement
- Walk-Out Basement
- Basement Windows
Schools
- Middletown Area High School
Utilities
- Central Air
- Hot Water Baseboard Heater
- Natural Gas Water Heater
Community Details
- No Home Owners Association
- Shopes Garden Subdivision
Listing and Financial Details
- Assessor Parcel Number 36-031-095-000-0000
Ownership History
Purchase Details
Home Financials for this Owner
Home Financials are based on the most recent Mortgage that was taken out on this home.Similar Homes in Middletown, PA
Home Values in the Area
Average Home Value in this Area
Purchase History
| Date | Type | Sale Price | Title Company |
|---|---|---|---|
| Deed | $285,000 | None Listed On Document | |
| Deed | $285,000 | None Listed On Document |
Mortgage History
| Date | Status | Loan Amount | Loan Type |
|---|---|---|---|
| Open | $266,000 | New Conventional | |
| Closed | $266,000 | New Conventional | |
| Previous Owner | $50,000 | Credit Line Revolving | |
| Previous Owner | $13,000 | Unknown |
Property History
| Date | Event | Price | Change | Sq Ft Price |
|---|---|---|---|---|
| 12/13/2024 12/13/24 | Sold | $285,000 | +9.6% | $175 / Sq Ft |
| 11/03/2024 11/03/24 | Pending | -- | -- | -- |
| 11/01/2024 11/01/24 | For Sale | $260,000 | -- | $160 / Sq Ft |
Tax History Compared to Growth
Tax History
| Year | Tax Paid | Tax Assessment Tax Assessment Total Assessment is a certain percentage of the fair market value that is determined by local assessors to be the total taxable value of land and additions on the property. | Land | Improvement |
|---|---|---|---|---|
| 2025 | $3,896 | $102,800 | $26,300 | $76,500 |
| 2024 | $3,648 | $102,800 | $26,300 | $76,500 |
| 2023 | $3,567 | $102,800 | $26,300 | $76,500 |
| 2022 | $3,515 | $102,800 | $26,300 | $76,500 |
| 2021 | $3,515 | $102,800 | $26,300 | $76,500 |
| 2020 | $3,525 | $102,800 | $26,300 | $76,500 |
| 2019 | $3,470 | $102,800 | $26,300 | $76,500 |
| 2018 | $3,470 | $102,800 | $26,300 | $76,500 |
| 2017 | $3,460 | $102,800 | $26,300 | $76,500 |
| 2016 | $0 | $102,800 | $26,300 | $76,500 |
| 2015 | -- | $102,800 | $26,300 | $76,500 |
| 2014 | -- | $102,800 | $26,300 | $76,500 |
Agents Affiliated with this Home
-
Jon Yost
J
Seller's Agent in 2024
Jon Yost
Iron Valley Real Estate of Central PA
(717) 761-4300
2 in this area
44 Total Sales
-
Tim Clouser

Buyer's Agent in 2024
Tim Clouser
RE/MAX
(717) 441-2800
57 in this area
329 Total Sales
Map
Source: Bright MLS
MLS Number: PADA2039432
APN: 36-031-095
- 8 Heathglen Rd
- 1022 Williams Dr
- 1021 Williams Dr
- 460 Lumber St
- 1420 Woodridge Dr
- 851 Woodridge Dr
- 15 Shirley Dr
- 160 Hartford Dr
- 412 Edinburgh Rd
- 2400 Fulling Mill Rd
- 304 Rosedale Ave
- 2697 Fulling Mill Rd
- 1899 Market Street Extension
- 831 Oberlin Rd
- 0 S Eisenhower Blvd
- 0 Walnut St
- 452 Eshelman St
- 104 Paxton St
- 527 Eshelman St
- 475 2nd St






