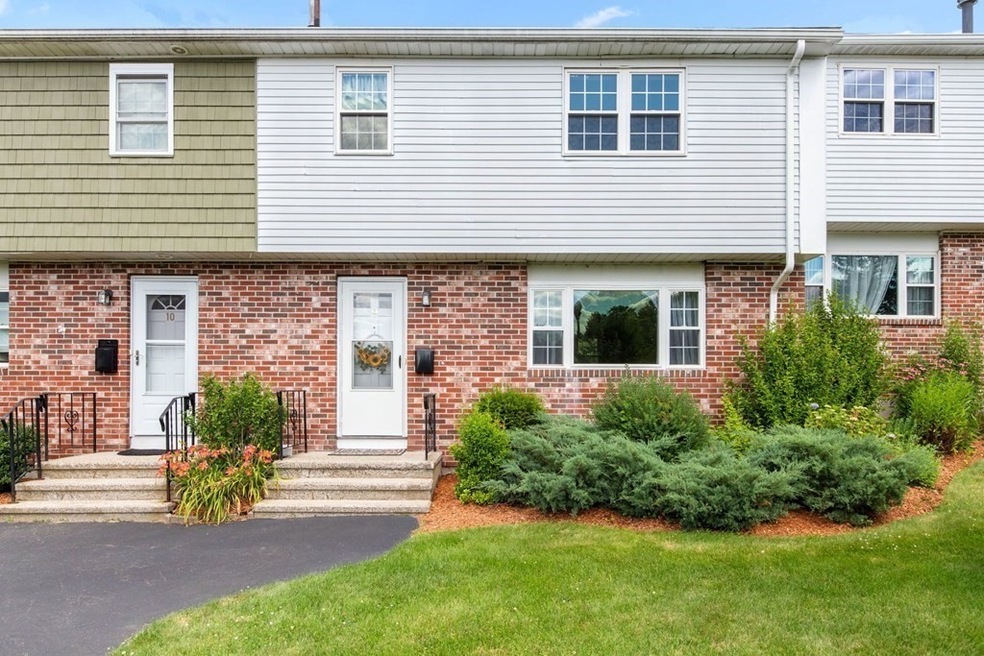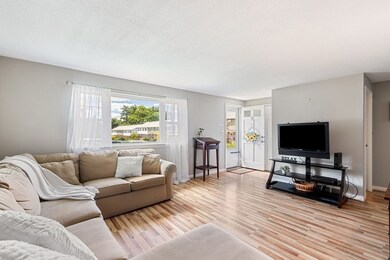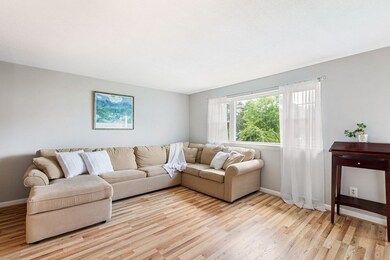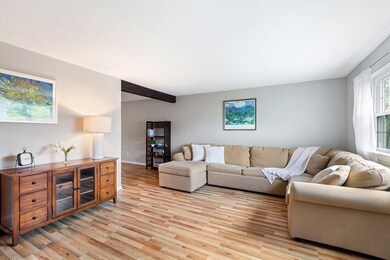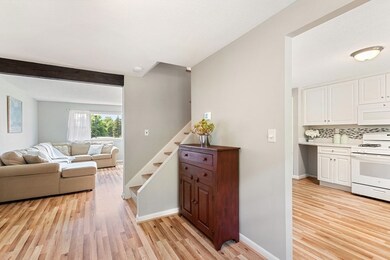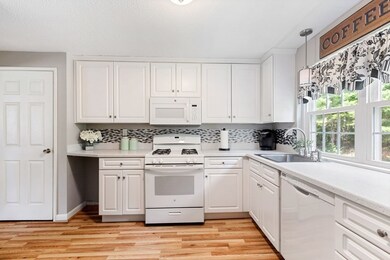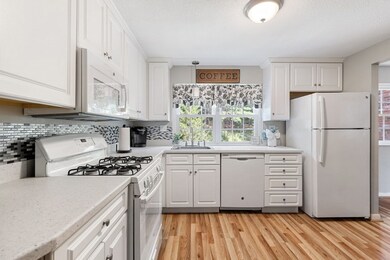
9 Hemlock Cir Unit 9 Millis, MA 02054
Millis-Clicquot NeighborhoodHighlights
- Community Stables
- In Ground Pool
- Property is near public transit
- Millis Middle School Rated A-
- Landscaped Professionally
- Solid Surface Countertops
About This Home
As of March 2025Welcome home to this rare 3 bedroom, move-in ready, townhome surrounded by gorgeous manicured plantings & brick walkways! The entryway opens to the spacious sun filled living room adorned with beautiful Pergo flooring that runs throughout most of the home. The living room leads to the renovated half bath and into the newer, white cabinet packed kitchen with gas stove, eat in area, pantry & large window overlooking the wooded backyard. Generous size dining room off of the kitchen complete the main level. Upstairs you'll find the main bedroom with walk-in closet & 2 additional generously sized bedrooms flooded w/natural light & a full bathroom with updated tiled floor & vanity. Lower level has ample storage, a workbench, laundry & walk-out to the back yard. Many rooms have been freshly painted. Move in this summer to enjoy the in-ground pool w/playground offered within the complex. Water/Sewer included in condo fee. Close to shops, restaurants & gym. Award winning Millis schools!
Townhouse Details
Home Type
- Townhome
Est. Annual Taxes
- $4,441
Year Built
- Built in 1970
Lot Details
- Landscaped Professionally
HOA Fees
- $366 Monthly HOA Fees
Home Design
- Shingle Roof
Interior Spaces
- 1,206 Sq Ft Home
- 2-Story Property
- Ceiling Fan
- Decorative Lighting
- Dining Area
Kitchen
- Range
- Microwave
- Dishwasher
- Solid Surface Countertops
- Disposal
Flooring
- Laminate
- Ceramic Tile
- Vinyl
Bedrooms and Bathrooms
- 3 Bedrooms
- Primary bedroom located on second floor
- Walk-In Closet
Laundry
- Dryer
- Washer
Basement
- Exterior Basement Entry
- Laundry in Basement
Parking
- 2 Car Parking Spaces
- Paved Parking
- Guest Parking
- Open Parking
- Off-Street Parking
- Assigned Parking
Outdoor Features
- In Ground Pool
- Separate Outdoor Workshop
- Rain Gutters
Location
- Property is near public transit
- Property is near schools
Schools
- Clyde Brown Elementary School
- Millis Middle School
- Millis High School
Utilities
- Cooling Available
- Forced Air Heating System
- 1 Heating Zone
- Heating System Uses Natural Gas
- 100 Amp Service
- Natural Gas Connected
- Water Heater
Listing and Financial Details
- Tax Lot 136H
- Assessor Parcel Number M:029 B:000136H,3684261
Community Details
Overview
- Association fees include water, sewer, insurance, maintenance structure, ground maintenance, snow removal, trash
- 61 Units
- Quail Hill Condominiums Community
Amenities
- Common Area
- Shops
- Coin Laundry
Recreation
- Community Playground
- Community Pool
- Park
- Community Stables
- Jogging Path
Pet Policy
- Call for details about the types of pets allowed
Ownership History
Purchase Details
Home Financials for this Owner
Home Financials are based on the most recent Mortgage that was taken out on this home.Purchase Details
Home Financials for this Owner
Home Financials are based on the most recent Mortgage that was taken out on this home.Purchase Details
Purchase Details
Home Financials for this Owner
Home Financials are based on the most recent Mortgage that was taken out on this home.Purchase Details
Purchase Details
Purchase Details
Home Financials for this Owner
Home Financials are based on the most recent Mortgage that was taken out on this home.Purchase Details
Home Financials for this Owner
Home Financials are based on the most recent Mortgage that was taken out on this home.Similar Homes in Millis, MA
Home Values in the Area
Average Home Value in this Area
Purchase History
| Date | Type | Sale Price | Title Company |
|---|---|---|---|
| Condominium Deed | $440,000 | None Available | |
| Condominium Deed | $440,000 | None Available | |
| Condominium Deed | $345,000 | None Available | |
| Condominium Deed | $345,000 | None Available | |
| Quit Claim Deed | -- | None Available | |
| Quit Claim Deed | -- | None Available | |
| Not Resolvable | $193,000 | -- | |
| Quit Claim Deed | -- | -- | |
| Quit Claim Deed | -- | -- | |
| Deed | $224,400 | -- | |
| Deed | $224,400 | -- | |
| Deed | $140,500 | -- | |
| Deed | $98,500 | -- | |
| Deed | $98,500 | -- |
Mortgage History
| Date | Status | Loan Amount | Loan Type |
|---|---|---|---|
| Open | $348,000 | Stand Alone Refi Refinance Of Original Loan | |
| Closed | $348,000 | New Conventional | |
| Previous Owner | $290,000 | Purchase Money Mortgage | |
| Previous Owner | $154,400 | New Conventional | |
| Previous Owner | $146,000 | No Value Available | |
| Previous Owner | $133,450 | Purchase Money Mortgage | |
| Previous Owner | $48,000 | Purchase Money Mortgage |
Property History
| Date | Event | Price | Change | Sq Ft Price |
|---|---|---|---|---|
| 03/28/2025 03/28/25 | Sold | $440,000 | 0.0% | $325 / Sq Ft |
| 02/26/2025 02/26/25 | Pending | -- | -- | -- |
| 01/29/2025 01/29/25 | For Sale | $440,000 | +27.5% | $325 / Sq Ft |
| 08/12/2022 08/12/22 | Sold | $345,000 | +1.5% | $286 / Sq Ft |
| 07/14/2022 07/14/22 | Pending | -- | -- | -- |
| 06/30/2022 06/30/22 | For Sale | $339,900 | +76.1% | $282 / Sq Ft |
| 10/07/2016 10/07/16 | Sold | $193,000 | -10.2% | $160 / Sq Ft |
| 08/06/2016 08/06/16 | Pending | -- | -- | -- |
| 06/23/2016 06/23/16 | Price Changed | $214,900 | -4.4% | $178 / Sq Ft |
| 05/12/2016 05/12/16 | For Sale | $224,900 | -- | $186 / Sq Ft |
Tax History Compared to Growth
Tax History
| Year | Tax Paid | Tax Assessment Tax Assessment Total Assessment is a certain percentage of the fair market value that is determined by local assessors to be the total taxable value of land and additions on the property. | Land | Improvement |
|---|---|---|---|---|
| 2025 | $5,397 | $329,100 | $0 | $329,100 |
| 2024 | $5,448 | $331,800 | $0 | $331,800 |
| 2023 | $4,098 | $234,300 | $0 | $234,300 |
| 2022 | $4,441 | $235,200 | $0 | $235,200 |
| 2021 | $4,346 | $221,500 | $0 | $221,500 |
| 2020 | $4,751 | $235,900 | $0 | $235,900 |
| 2019 | $3,916 | $209,400 | $0 | $209,400 |
| 2018 | $3,737 | $207,400 | $0 | $207,400 |
| 2017 | $3,271 | $177,600 | $0 | $177,600 |
| 2016 | $3,097 | $177,600 | $0 | $177,600 |
| 2015 | $3,019 | $177,600 | $0 | $177,600 |
Agents Affiliated with this Home
-
Sheila Moylan

Seller's Agent in 2025
Sheila Moylan
Coldwell Banker Realty - Westwood
(781) 956-6591
2 in this area
35 Total Sales
-
Cesar Sarior
C
Buyer's Agent in 2025
Cesar Sarior
Berkshire Hathaway HomeServices Commonwealth Real Estate
1 in this area
2 Total Sales
-
Jenn McMahon

Seller's Agent in 2022
Jenn McMahon
Realty Executives
(774) 210-0898
16 in this area
70 Total Sales
-

Seller's Agent in 2016
Robin Spangenberg
Redfin Corp.
(508) 277-4144
-
David Derian

Buyer's Agent in 2016
David Derian
Berkshire Hathaway HomeServices Page Realty
(508) 359-2331
1 in this area
38 Total Sales
Map
Source: MLS Property Information Network (MLS PIN)
MLS Number: 73005904
APN: MILL-000029-000000-000136H
- 17 Bayberry Cir
- 39 Heritage Path
- 661 Main St Unit 661
- 67 Forest Rd
- 73 Forest Rd
- 22 Buddy Kearny Ln
- 485 Main St
- 95 Van Kleeck Rd
- 209 Curve St
- 50 Morse Ave
- 3 Country Village Way
- 63 Pleasant St
- 227 Village St
- 37 Crestview Dr
- 38 May Rd
- Lot 30 May Road (54 May)
- 60 Spencer St
- 26 May Rd
- 2 April Way
- 53 Timberline Rd
