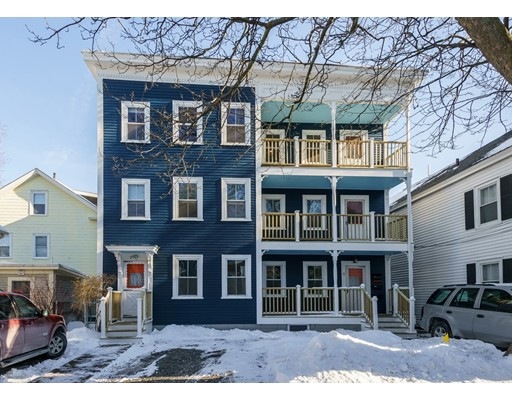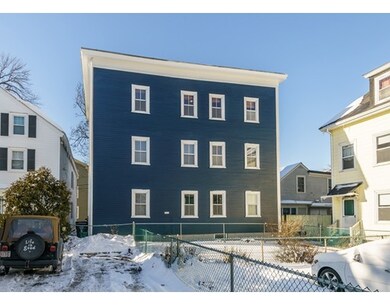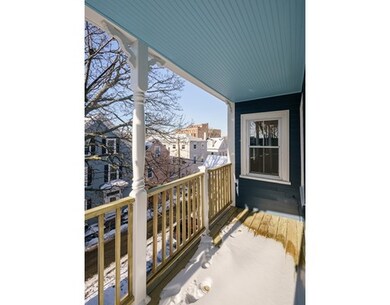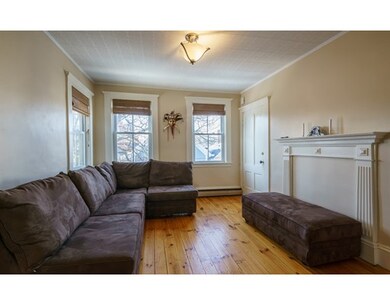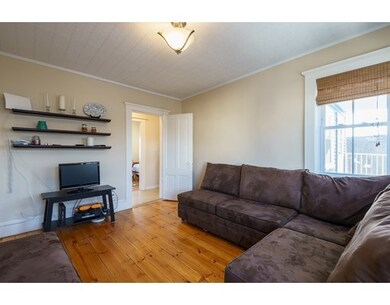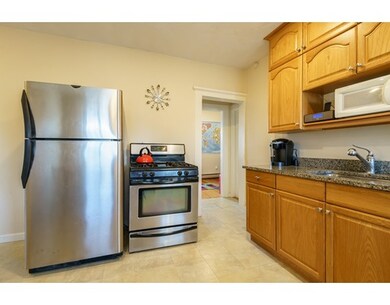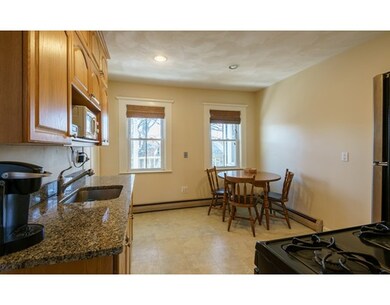
9 Herbert St Unit 3 Salem, MA 01970
Derby Street NeighborhoodAbout This Home
As of May 2023Opportunity to live on this quaint, picturesque side street between Salem Common and Derby Wharf with easy access to historic sites, museums, restaurants, boutique shopping, commuter ferry and train! Move-in ready, this desirable downtown condo boasts 9 ft. ceilings, hardwood and pine floors with an inviting living room enhanced by a decorative period-detailed mantle and updated dine-in kitchen with beautiful cabinetry, granite counters, stainless appliances and original china cabinet. THREE good-sized bedrooms and a fresh, immaculate modern bath add to this special offering. The curb appeal is immediate with the recently painted exterior and the exclusive new deck for outside leisure and entertaining. Low condo fees, off-street parking, extra storage and pets with approval, too! Subject to sellers identifying and closing on a suitable property.
Ownership History
Purchase Details
Home Financials for this Owner
Home Financials are based on the most recent Mortgage that was taken out on this home.Purchase Details
Home Financials for this Owner
Home Financials are based on the most recent Mortgage that was taken out on this home.Purchase Details
Home Financials for this Owner
Home Financials are based on the most recent Mortgage that was taken out on this home.Map
Property Details
Home Type
Condominium
Est. Annual Taxes
$4,776
Year Built
1900
Lot Details
0
Listing Details
- Unit Level: 3
- Unit Placement: Top/Penthouse, Corner, Front
- Property Type: Condominium/Co-Op
- Lead Paint: Unknown
- Year Round: Yes
- Special Features: None
- Property Sub Type: Condos
- Year Built: 1900
Interior Features
- Appliances: Range, Dishwasher, Disposal, Refrigerator
- Has Basement: Yes
- Number of Rooms: 5
- Electric: Circuit Breakers, 100 Amps
- Energy: Insulated Windows, Storm Doors
- Flooring: Wood, Tile, Hardwood
- Bedroom 2: Third Floor
- Bedroom 3: Third Floor
- Bathroom #1: Third Floor
- Kitchen: Third Floor
- Laundry Room: Basement
- Living Room: Third Floor
- Master Bedroom: Third Floor
- Master Bedroom Description: Closet, Flooring - Hardwood
- No Living Levels: 1
Exterior Features
- Roof: Asphalt/Fiberglass Shingles
- Construction: Frame
- Exterior: Clapboard, Wood
- Exterior Unit Features: Covered Patio/Deck
Garage/Parking
- Parking: Off-Street, Assigned
- Parking Spaces: 1
Utilities
- Heating: Hot Water Baseboard, Gas
- Hot Water: Natural Gas, Tank
- Sewer: City/Town Sewer
- Water: City/Town Water
Condo/Co-op/Association
- Condominium Name: The 9 Herbert Street Condominium
- Association Fee Includes: Master Insurance, Exterior Maintenance
- Management: Owner Association
- Pets Allowed: Yes w/ Restrictions
- No Units: 3
- Unit Building: 3
Fee Information
- Fee Interval: Monthly
Lot Info
- Zoning: R-2
Similar Home in Salem, MA
Home Values in the Area
Average Home Value in this Area
Purchase History
| Date | Type | Sale Price | Title Company |
|---|---|---|---|
| Not Resolvable | $258,000 | -- | |
| Not Resolvable | $216,000 | -- | |
| Deed | $215,000 | -- |
Mortgage History
| Date | Status | Loan Amount | Loan Type |
|---|---|---|---|
| Open | $386,750 | Purchase Money Mortgage | |
| Previous Owner | $205,200 | New Conventional | |
| Previous Owner | $150,000 | Purchase Money Mortgage |
Property History
| Date | Event | Price | Change | Sq Ft Price |
|---|---|---|---|---|
| 05/15/2023 05/15/23 | Sold | $455,000 | +17.0% | $476 / Sq Ft |
| 03/29/2023 03/29/23 | Pending | -- | -- | -- |
| 03/23/2023 03/23/23 | For Sale | $389,000 | +50.8% | $407 / Sq Ft |
| 03/31/2017 03/31/17 | Sold | $258,000 | -4.4% | $270 / Sq Ft |
| 01/24/2017 01/24/17 | Pending | -- | -- | -- |
| 01/11/2017 01/11/17 | For Sale | $269,900 | -- | $283 / Sq Ft |
Tax History
| Year | Tax Paid | Tax Assessment Tax Assessment Total Assessment is a certain percentage of the fair market value that is determined by local assessors to be the total taxable value of land and additions on the property. | Land | Improvement |
|---|---|---|---|---|
| 2025 | $4,776 | $421,200 | $0 | $421,200 |
| 2024 | $4,663 | $401,300 | $0 | $401,300 |
| 2023 | $4,534 | $362,400 | $0 | $362,400 |
| 2022 | $4,390 | $331,300 | $0 | $331,300 |
| 2021 | $4,319 | $313,000 | $0 | $313,000 |
| 2020 | $4,404 | $304,800 | $0 | $304,800 |
| 2019 | $4,174 | $276,400 | $0 | $276,400 |
| 2018 | $3,767 | $244,900 | $0 | $244,900 |
| 2017 | $3,686 | $232,400 | $0 | $232,400 |
| 2016 | $3,391 | $216,400 | $0 | $216,400 |
| 2015 | $3,364 | $205,000 | $0 | $205,000 |
Source: MLS Property Information Network (MLS PIN)
MLS Number: 72107488
APN: SALE-000035-000000-000319-000803-000803
- 8-8.5 Herbert St
- 7 Curtis St Unit 1
- 80 Wharf St Unit K3
- 9 Kosciusko St Unit 3
- 21 Washington Square Unit 2
- 16 Bentley St Unit 3
- 4 Boardman St Unit 2
- 4 Boardman St Unit 1
- 20 Turner St
- 26 Winter St
- 34 Pleasant St Unit 1
- 11 Church St Unit 506
- 20 Central St Unit 402
- 52 Forrester St Unit 1
- 16 Andrew St Unit D
- 20 Andrew St
- 69 Harbor St
- 7 Winter St Unit 2
- 33 Harbor St
- 99 Washington St Unit 23
