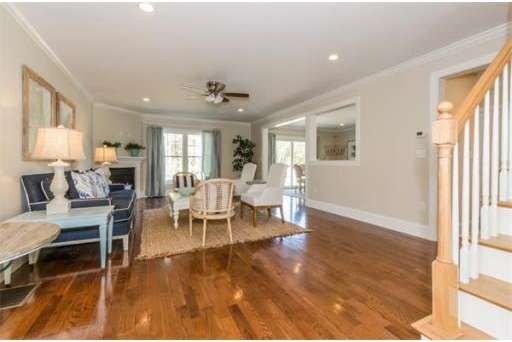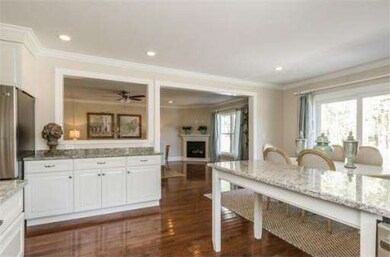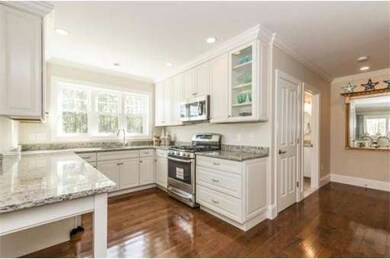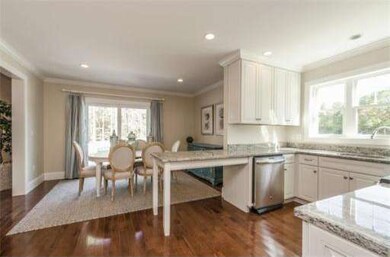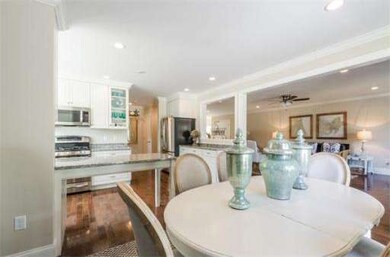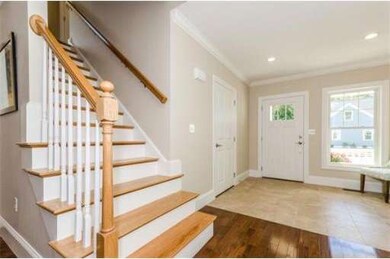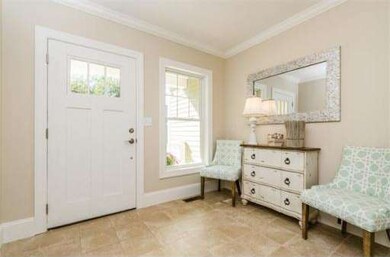
9 Heritage Way Unit 9 Rowley, MA 01969
About This Home
As of July 2023INTRODUCING the North Shore's newest luxury townhouse community: ROWLEY VILLAGE GREEN. 25 striking new townhouse condos nestled on an 18+ acre wooded cul-de-sac in historic town of Rowley, steps to Town Common, library, downtown & MBTA to Boston.THE TIME TO WAIT HAS PAST!!! 2 homes sold! 3 under agreement. These spacious homes are architecturally designed with open floor plans that enhance daily living and maximize the flow of light. Attention to detail is the hallmark of these 2-bedroom, 2.5 bath homes with a stainless steel and granite kitchen, living room with a gas fireplace, hardwood floors on the first level, a 2 car garage, full basement, central air and a private deck with scenic woodland views. Energy efficiency and high quality construction define ROWLEY VILLAGE GREEN as an extreme North Shore value. ROWLEY VILLAGE GREEN is a CSD Real Estate Development and Charles Construction Development. Don't miss out on this opportunity to get in on the ground floor!!!
Last Agent to Sell the Property
Ed Dick
J. Barrett & Company Listed on: 01/14/2014
Property Details
Home Type
Condominium
Year Built
2014
Lot Details
0
Listing Details
- Unit Level: 1
- Unit Placement: End
- Special Features: NewHome
- Property Sub Type: Condos
- Year Built: 2014
Interior Features
- Has Basement: Yes
- Fireplaces: 1
- Primary Bathroom: Yes
- Number of Rooms: 7
- Amenities: Public Transportation, Shopping, Park, Walk/Jog Trails, Stables, Golf Course, Medical Facility, Bike Path, Conservation Area, Highway Access, House of Worship, Marina, Private School, Public School, T-Station
- Electric: Circuit Breakers, 200 Amps
- Energy: Insulated Windows, Insulated Doors, Prog. Thermostat
- Flooring: Wood, Tile, Wall to Wall Carpet, Hardwood
- Insulation: Full, Fiberglass, Mixed
- Interior Amenities: Cable Available
- Bedroom 2: Second Floor, 18X13
- Bathroom #1: Second Floor
- Bathroom #2: Second Floor
- Bathroom #3: First Floor
- Kitchen: First Floor, 10X13
- Laundry Room: Second Floor
- Living Room: First Floor, 25X15
- Master Bedroom: Second Floor, 18X15
- Master Bedroom Description: Bathroom - Full, Closet - Linen, Closet - Walk-in, Flooring - Wall to Wall Carpet, Attic Access, Cable Hookup, Double Vanity, High Speed Internet Hookup, Recessed Lighting
- Dining Room: First Floor, 9X13
Exterior Features
- Construction: Frame
- Exterior: Clapboard, Shingles
- Exterior Unit Features: Deck - Composite, Decorative Lighting, Screens, Professional Landscaping, Stone Wall
Garage/Parking
- Garage Parking: Attached, Garage Door Opener, Storage, Insulated
- Garage Spaces: 2
- Parking: Off-Street, Paved Driveway, Exclusive Parking
- Parking Spaces: 4
Utilities
- Cooling Zones: 2
- Heat Zones: 2
- Hot Water: Electric, Tank
- Utility Connections: for Gas Range, for Electric Dryer, Washer Hookup, Icemaker Connection
Condo/Co-op/Association
- Condominium Name: Rowley Village Green
- Association Fee Includes: Master Insurance, Exterior Maintenance, Road Maintenance, Landscaping, Snow Removal
- Association Pool: No
- Management: Developer Control
- Pets Allowed: Yes w/ Restrictions
- No Units: 25
- Unit Building: 9
Similar Homes in Rowley, MA
Home Values in the Area
Average Home Value in this Area
Property History
| Date | Event | Price | Change | Sq Ft Price |
|---|---|---|---|---|
| 07/12/2023 07/12/23 | Sold | $695,000 | +2.4% | $244 / Sq Ft |
| 06/06/2023 06/06/23 | Pending | -- | -- | -- |
| 06/01/2023 06/01/23 | For Sale | $679,000 | +54.3% | $238 / Sq Ft |
| 06/02/2014 06/02/14 | Sold | $440,000 | 0.0% | $210 / Sq Ft |
| 04/25/2014 04/25/14 | Pending | -- | -- | -- |
| 02/06/2014 02/06/14 | Off Market | $440,000 | -- | -- |
| 01/14/2014 01/14/14 | For Sale | $425,000 | -- | $202 / Sq Ft |
Tax History Compared to Growth
Agents Affiliated with this Home
-
Karen Bernier

Seller's Agent in 2023
Karen Bernier
Churchill Properties
(978) 807-5580
4 in this area
99 Total Sales
-
Andrea Anastas

Buyer's Agent in 2023
Andrea Anastas
RE/MAX
(978) 729-2605
2 in this area
132 Total Sales
-
E
Seller's Agent in 2014
Ed Dick
J. Barrett & Company
-
Kathryn Obrien

Buyer's Agent in 2014
Kathryn Obrien
The Carroll Team
(978) 465-1322
8 Total Sales
Map
Source: MLS Property Information Network (MLS PIN)
MLS Number: 71622724
- 16 Wethersfield St
- 117 Wethersfield St
- 7 Long Ridge Ln
- 44 Southpoint Ln
- 16 Merrills Way
- 10 Hawk Hill Ln
- 8 Longmeadow Dr Unit 31
- 8 Longmeadow Dr Unit 14
- 32 Southpoint Ln
- 252 Wethersfield St
- 194 Country Club Way
- 3 Choate Ln
- 32 Highwood Ln
- 464 & 472 Newburyport Turnpike
- 480 Newburyport Turnpike
- Lot 1 Osprey Ct
- 460 Newburyport Turnpike
- 304 & 480 Wethersfield St & Nbpt Tnpk
- 117 Kittery Ave
- 53 Country Club Way
