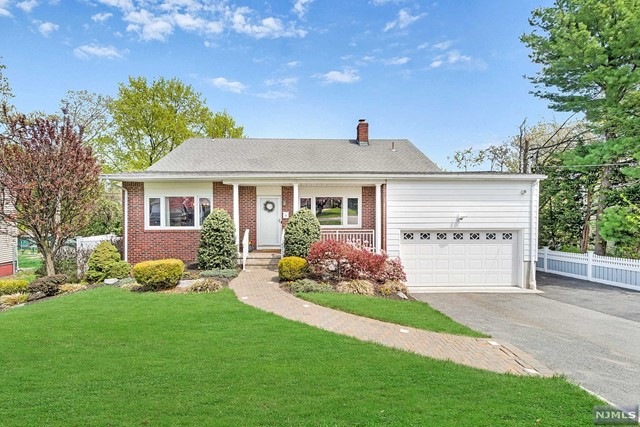
9 High Ct Little Falls, NJ 07424
Highlights
- 13,874 Sq Ft lot
- Mountain View
- En-Suite Primary Bedroom
- Little Falls Township Public School No. 2 Rated A-
- Cul-De-Sac
- Central Air
About This Home
As of June 2023A perfect fit, perched on the hill, walking distance to the express bus to NYC! A front to back split level home featuring soaring high ceilings, updates galore all drenched in natural sun-light. Kitchen offers top of the line stainless steel appliances, a treasured pot filler, garbage disposal, custom cabinets with soft close mechanism and striking granite countertops. A dining room that sits flush with the kitchen, a perfect ingredient for dinner parties! Relaxation station, the living room has an airy feel with high ceilings, recessed lighting and opens to the second floor. Lush primary suite has an on suite bathroom & wall of closets. Cozy up to the cultured stone fireplace or host a fun gathering in the ground level family room. Ground level offers outside access to backyard through sliders, laundry room, powder room, basement access & garage access. Vacation in your backyard with generous sized paver patio, completely fenced in, custom storage shed and plenty of yard space.
Last Agent to Sell the Property
Berkshire Hathaway Home Services-Van Der Wende Properties Caldwell Listed on: 04/24/2023

Home Details
Home Type
- Single Family
Est. Annual Taxes
- $11,527
Lot Details
- 0.32 Acre Lot
- Cul-De-Sac
Parking
- 2 Car Garage
Property Views
- Mountain Views
Home Design
- Split Level Home
- Brick Exterior Construction
Bedrooms and Bathrooms
- 3 Bedrooms
- En-Suite Primary Bedroom
Utilities
- Central Air
- Heating System Uses Natural Gas
Listing and Financial Details
- Legal Lot and Block 00009 / 00184
Ownership History
Purchase Details
Home Financials for this Owner
Home Financials are based on the most recent Mortgage that was taken out on this home.Similar Homes in the area
Home Values in the Area
Average Home Value in this Area
Purchase History
| Date | Type | Sale Price | Title Company |
|---|---|---|---|
| Deed | $380,000 | None Available |
Mortgage History
| Date | Status | Loan Amount | Loan Type |
|---|---|---|---|
| Open | $276,770 | New Conventional | |
| Closed | $340,000 | New Conventional |
Property History
| Date | Event | Price | Change | Sq Ft Price |
|---|---|---|---|---|
| 06/20/2023 06/20/23 | Sold | $725,000 | +5.2% | -- |
| 05/09/2023 05/09/23 | Pending | -- | -- | -- |
| 04/24/2023 04/24/23 | For Sale | $689,000 | +81.3% | -- |
| 08/29/2012 08/29/12 | Sold | $380,000 | -- | -- |
Tax History Compared to Growth
Tax History
| Year | Tax Paid | Tax Assessment Tax Assessment Total Assessment is a certain percentage of the fair market value that is determined by local assessors to be the total taxable value of land and additions on the property. | Land | Improvement |
|---|---|---|---|---|
| 2024 | $11,513 | $350,800 | $192,600 | $158,200 |
| 2022 | $11,527 | $350,800 | $192,600 | $158,200 |
| 2021 | $11,268 | $350,800 | $192,600 | $158,200 |
| 2020 | $11,166 | $350,800 | $192,600 | $158,200 |
| 2019 | $11,159 | $350,800 | $192,600 | $158,200 |
| 2018 | $11,085 | $350,800 | $192,600 | $158,200 |
| 2017 | $11,096 | $350,800 | $192,600 | $158,200 |
| 2016 | $10,948 | $350,800 | $192,600 | $158,200 |
| 2015 | $10,791 | $350,800 | $192,600 | $158,200 |
| 2014 | $10,503 | $350,800 | $192,600 | $158,200 |
Agents Affiliated with this Home
-
Robert Van Der Wende

Seller's Agent in 2023
Robert Van Der Wende
Berkshire Hathaway Home Services-Van Der Wende Properties Caldwell
(973) 214-5246
36 in this area
150 Total Sales
-
Alexa Benavente

Seller Co-Listing Agent in 2023
Alexa Benavente
Berkshire Hathaway Home Services-Van Der Wende Properties Caldwell
(973) 747-7439
26 in this area
96 Total Sales
-
Sonia Ortiz

Buyer's Agent in 2023
Sonia Ortiz
Modern Realty Group
(201) 675-6886
1 in this area
36 Total Sales
-
Robert Coronado

Buyer Co-Listing Agent in 2023
Robert Coronado
Modern Realty Group
(201) 253-6080
2 in this area
6 Total Sales
-
J
Seller's Agent in 2012
JOHN P. REILLY JR.
BHHS VAN DER WENDE PROPERTIES
-
R
Buyer's Agent in 2012
ROBERT W. VAN DER WENDE
BHHS VAN DER WENDE PROPERTIES
Map
Source: New Jersey MLS
MLS Number: 23011858
APN: 05-00184-03-00009
- 40 Crestmont Rd
- 181 Long Hill Rd Unit 3
- 181 Long Hill Rd Unit 8-3
- 181 Long Hill Rd Unit 10
- 181 Long Hill Rd Unit 10-10
- 111 Long Hill Rd
- 12 Hillcrest Dr
- 14 Lynn Place
- 82 Rolling Views Dr
- 5 Cliff Rd Unit C1
- 49 Quarry Dr Unit 49
- 49 Quarry Dr
- 7 Cliff Rd Unit C1
- 62 Rolling Views Dr
- 10 Cliff Rd Unit A3
- 10 Cliff Rd
- 85 Francisco Ave
- 24 Quartz Way Unit C0003
- 50 Quarry Dr
- 103 Williams Dr
