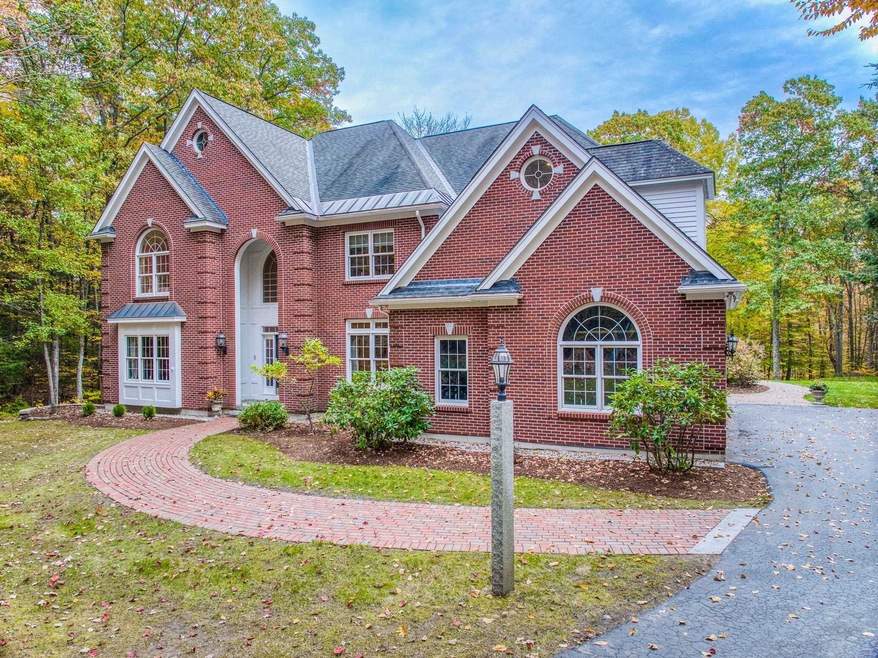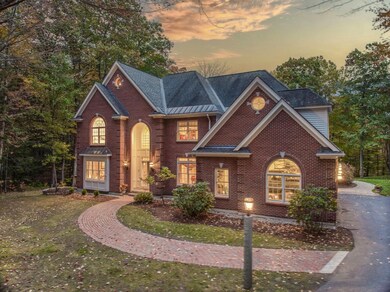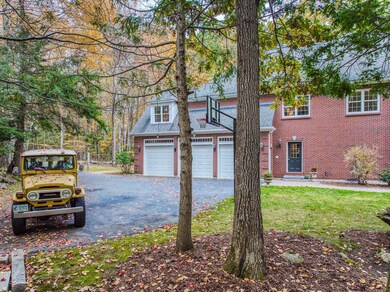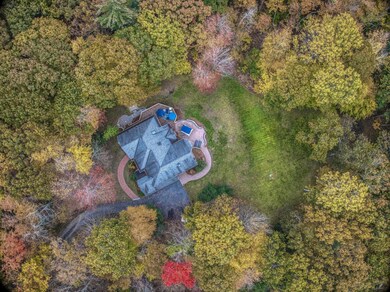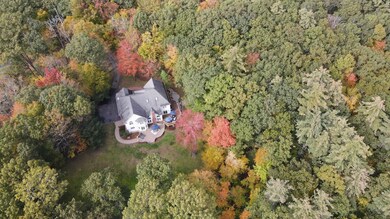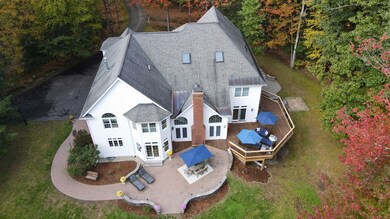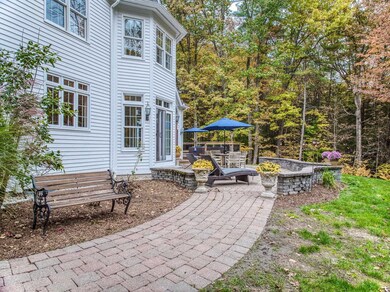
9 High Meadow Ln Amherst, NH 03031
Estimated Value: $1,313,000 - $1,533,000
Highlights
- 5.69 Acre Lot
- Colonial Architecture
- Multiple Fireplaces
- Wilkins Elementary School Rated A
- Deck
- Wooded Lot
About This Home
As of December 2023This luxurious home is situated in the highly desirable neighborhood of High Meadow Farms on a sprawling 5.69-acre estate. Enjoy your private oasis while residing minutes from Amherst Village. Boasting 4 bedrooms, 4.5 bathrooms, and a 3-car garage, this residence is the epitome of elegance and comfort. The grand foyer welcomes you with a sweeping staircase and an expansive floor plan with unique features. The gourmet kitchen is complete with high-end appliances, granite countertops, and a sun-filled sitting area overlooking the picturesque backyard. Entertain effortlessly as the kitchen seamlessly opens to the Great room, adorned with vaulted ceilings and a floor-to-ceiling fireplace. A cherry wood library with a wet bar awaits you, complete with French doors that open to the spacious mahogany deck. Host elegant dinners in the formal dining room featuring a stunning tray ceiling. A front living room provides a peaceful retreat, perfect for reading or enjoying music. On the second level, the primary bedroom is a haven of relaxation, with an en-suite bathroom adjacent to a cozy sitting room. Three additional uniquely designed bedrooms, full bath, laundry area and a 5th bonus room complete the second level. The third level boasts an oversized room, ideal for a playroom/office. This residence features a finished basement with a modern kitchen, premium wine cellar, game room & fireplace living room. Don't miss the chance to make this exquisite property your home!
Last Agent to Sell the Property
KW Coastal and Lakes & Mountains Realty Listed on: 10/27/2023

Last Buyer's Agent
Sherre Dubis
Redfin Corporation License #065801

Home Details
Home Type
- Single Family
Est. Annual Taxes
- $21,341
Year Built
- Built in 1999
Lot Details
- 5.69 Acre Lot
- Cul-De-Sac
- Landscaped
- Level Lot
- Wooded Lot
- Property is zoned RR
Parking
- 3 Car Attached Garage
- Driveway
Home Design
- Colonial Architecture
- Brick Exterior Construction
- Concrete Foundation
- Wood Frame Construction
- Shingle Roof
- Clap Board Siding
Interior Spaces
- 3-Story Property
- Wet Bar
- Central Vacuum
- Wired For Sound
- Vaulted Ceiling
- Multiple Fireplaces
- Wood Burning Fireplace
- Gas Fireplace
- Open Floorplan
- Storage
- Walkup Attic
- Home Security System
Kitchen
- Walk-In Pantry
- Oven
- Gas Cooktop
- Down Draft Cooktop
- Microwave
- Dishwasher
- Wine Cooler
Flooring
- Wood
- Carpet
- Tile
- Slate Flooring
Bedrooms and Bathrooms
- 4 Bedrooms
- En-Suite Primary Bedroom
- Walk-In Closet
- Whirlpool Bathtub
Laundry
- Laundry on main level
- Dryer
- Washer
Finished Basement
- Heated Basement
- Interior and Exterior Basement Entry
- Basement Storage
Outdoor Features
- Deck
- Patio
Schools
- Wilkins Elementary School
- Amherst Middle School
- Souhegan High School
Utilities
- Forced Air Heating System
- Heating System Uses Gas
- Generator Hookup
- 200+ Amp Service
- Power Generator
- Private Water Source
- Drilled Well
- Liquid Propane Gas Water Heater
- Septic Tank
- Private Sewer
- Cable TV Available
Listing and Financial Details
- Legal Lot and Block 011 / 033
Ownership History
Purchase Details
Home Financials for this Owner
Home Financials are based on the most recent Mortgage that was taken out on this home.Purchase Details
Home Financials for this Owner
Home Financials are based on the most recent Mortgage that was taken out on this home.Similar Homes in Amherst, NH
Home Values in the Area
Average Home Value in this Area
Purchase History
| Date | Buyer | Sale Price | Title Company |
|---|---|---|---|
| Kjar Joseph | $1,275,000 | None Available | |
| Manz David B | $1,000,000 | -- |
Mortgage History
| Date | Status | Borrower | Loan Amount |
|---|---|---|---|
| Open | Kjar Joseph | $1,147,500 | |
| Previous Owner | Manz David B | $336,600 | |
| Previous Owner | Manz David B | $249,999 | |
| Previous Owner | Manz Kelly A | $351,000 | |
| Previous Owner | Manz David B | $180,000 | |
| Previous Owner | Manz David B | $342,000 | |
| Previous Owner | Manz David B | $195,000 | |
| Previous Owner | Manz David B | $359,650 |
Property History
| Date | Event | Price | Change | Sq Ft Price |
|---|---|---|---|---|
| 12/15/2023 12/15/23 | Sold | $1,275,000 | 0.0% | $220 / Sq Ft |
| 11/07/2023 11/07/23 | Pending | -- | -- | -- |
| 10/27/2023 10/27/23 | For Sale | $1,275,000 | -- | $220 / Sq Ft |
Tax History Compared to Growth
Tax History
| Year | Tax Paid | Tax Assessment Tax Assessment Total Assessment is a certain percentage of the fair market value that is determined by local assessors to be the total taxable value of land and additions on the property. | Land | Improvement |
|---|---|---|---|---|
| 2024 | $23,159 | $1,010,000 | $217,300 | $792,700 |
| 2023 | $22,099 | $1,010,000 | $217,300 | $792,700 |
| 2022 | $21,341 | $1,010,000 | $217,300 | $792,700 |
| 2021 | $21,523 | $1,010,000 | $217,300 | $792,700 |
| 2020 | $22,670 | $796,000 | $181,700 | $614,300 |
| 2019 | $21,460 | $796,000 | $181,700 | $614,300 |
| 2018 | $21,675 | $796,000 | $181,700 | $614,300 |
| 2017 | $20,623 | $792,900 | $181,700 | $611,200 |
| 2016 | $19,902 | $792,900 | $181,700 | $611,200 |
| 2015 | $18,390 | $694,500 | $186,600 | $507,900 |
| 2014 | $18,515 | $694,500 | $186,600 | $507,900 |
| 2013 | $18,370 | $694,500 | $186,600 | $507,900 |
Agents Affiliated with this Home
-
Debora Cote

Seller's Agent in 2023
Debora Cote
KW Coastal and Lakes & Mountains Realty
(603) 689-6025
6 in this area
20 Total Sales
-

Buyer's Agent in 2023
Sherre Dubis
Redfin Corporation
(603) 320-8560
Map
Source: PrimeMLS
MLS Number: 4975760
APN: AMHS-000007-000033-000011
- 5B Debbie Ln
- 7 Mason Rd
- 5 Austin Rd
- 19 Pinnacle Rd
- 2 MacK Hill Rd
- 67 Kendall Hill Rd
- 12 Nathaniel Dr
- 29 Christian Hill Rd
- 3 Foundry St
- 2-56 Caesars Rd
- 9 Hubbard Rd
- 13 Courthouse Rd
- 26 Middle St
- 130A Amherst St
- 67 Christian Hill Rd
- 135 Amherst St Unit 30
- 135 Amherst St Unit 14
- 00 Brook Rd
- 33 Baboosic Lake Rd
- 19 Green Rd
- 9 High Meadow Ln
- 7 High Meadow Ln
- 11 High Meadow Ln
- 5 High Meadow Ln
- 13 Indian Pond Ln
- 73 MacK Hill Rd
- 1 High Meadow Ln
- 14 High Meadow Ln
- 11 Indian Pond Ln
- 71 MacK Hill Rd
- 69 MacK Hill Rd
- 78 MacK Hill Rd
- 76 MacK Hill Rd
- 9 Indian Pond Ln
- 28 Buckridge Dr
- 4 High Meadow Ln
- 30 Buckridge Dr
- 82 MacK Hill Rd
- 26 Buckridge Dr
- 12 High Meadow Ln
