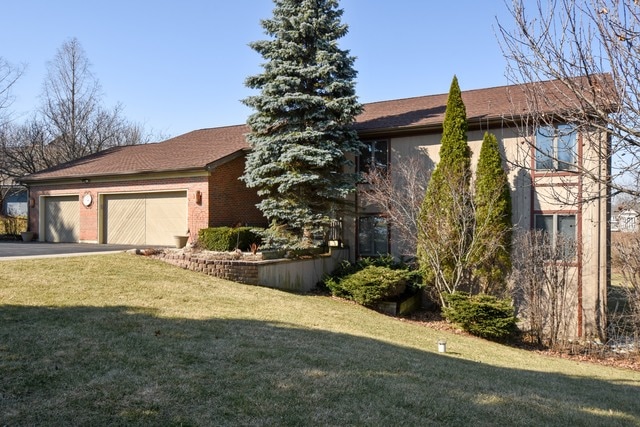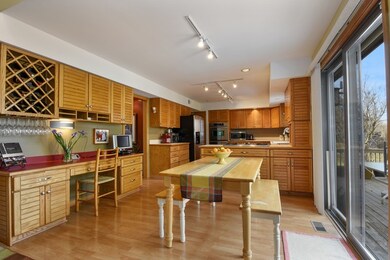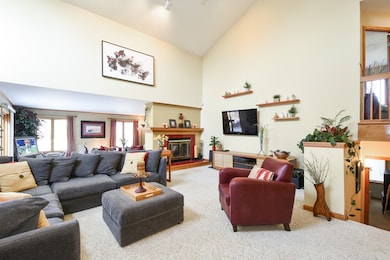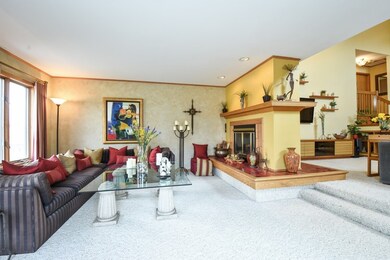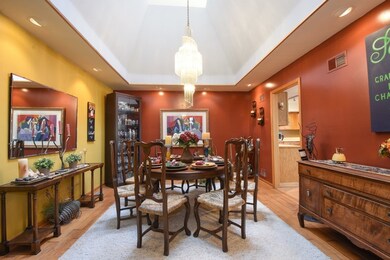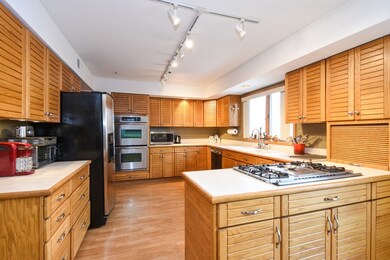
9 High Point Dr Hawthorn Woods, IL 60047
West Hawthorn Hills NeighborhoodHighlights
- Landscaped Professionally
- Deck
- Recreation Room
- Spencer Loomis Elementary School Rated A
- Wetlands Adjacent
- Vaulted Ceiling
About This Home
As of June 2025In Feng Shui the color red is considered lucky, and this is your lucky opportunity to own this entertainer's dream home. You won't find many houses in this area set up quite like this bright sun filled tri-level split on over an acre of gorgeous property. A sprawling open floor plan with dramatic vaulted ceilings on the main floor sets up perfectly for a night with all your closest friends or an intimate dinner party. The large open kitchen would make even the best chefs in Chicago jealous. Fortunately, the party doesn't end on the main level, in the basement a stunning cedar bar nook awaits to showing off your mixology skills while your guests relax by the wood burning fireplace. When it comes to sleeping arrangements, there are four very spacious bedrooms with the master suite and office or nursery on the 2nd floor and the other two on the lower level. Don't leave without stepping onto the massive deck while imagining the incredible sunsets and your offer for this one of a kind home!
Last Agent to Sell the Property
Jameson Sotheby's International Realty License #471017520 Listed on: 09/08/2017

Home Details
Home Type
- Single Family
Est. Annual Taxes
- $15,521
Year Built
- 1987
Lot Details
- Wetlands Adjacent
- Southern Exposure
- East or West Exposure
- Landscaped Professionally
- Irregular Lot
HOA Fees
- $45 per month
Parking
- Attached Garage
- Garage Door Opener
- Driveway
- Parking Included in Price
- Garage Is Owned
Home Design
- Tri-Level Property
- Brick Exterior Construction
- Slab Foundation
- Asphalt Shingled Roof
- Cedar
Interior Spaces
- Wet Bar
- Vaulted Ceiling
- Skylights
- Wood Burning Fireplace
- Fireplace With Gas Starter
- Attached Fireplace Door
- See Through Fireplace
- Entrance Foyer
- Dining Area
- Den
- Recreation Room
- Lower Floor Utility Room
- Storage Room
- Laminate Flooring
- Storm Screens
Kitchen
- Breakfast Bar
- <<doubleOvenToken>>
- Cooktop<<rangeHoodToken>>
- Dishwasher
- Disposal
Bedrooms and Bathrooms
- Walk-In Closet
- Primary Bathroom is a Full Bathroom
- Dual Sinks
- <<bathWithWhirlpoolToken>>
- Separate Shower
Laundry
- Dryer
- Washer
Partially Finished Basement
- Exterior Basement Entry
- Sub-Basement
- Finished Basement Bathroom
- Crawl Space
Outdoor Features
- Deck
- Patio
Utilities
- Forced Air Zoned Heating and Cooling System
- Heating System Uses Gas
- Water Rights
- Well
- Private or Community Septic Tank
Listing and Financial Details
- Homeowner Tax Exemptions
Ownership History
Purchase Details
Home Financials for this Owner
Home Financials are based on the most recent Mortgage that was taken out on this home.Purchase Details
Home Financials for this Owner
Home Financials are based on the most recent Mortgage that was taken out on this home.Purchase Details
Home Financials for this Owner
Home Financials are based on the most recent Mortgage that was taken out on this home.Similar Homes in the area
Home Values in the Area
Average Home Value in this Area
Purchase History
| Date | Type | Sale Price | Title Company |
|---|---|---|---|
| Warranty Deed | $650,000 | First American Title | |
| Warranty Deed | $360,000 | Attorney | |
| Warranty Deed | $560,000 | Attorneys Title Guaranty Fun |
Mortgage History
| Date | Status | Loan Amount | Loan Type |
|---|---|---|---|
| Open | $617,500 | New Conventional | |
| Previous Owner | $75,000 | Credit Line Revolving | |
| Previous Owner | $302,000 | New Conventional | |
| Previous Owner | $306,000 | New Conventional | |
| Previous Owner | $75,100 | Credit Line Revolving | |
| Previous Owner | $460,200 | Unknown | |
| Previous Owner | $448,000 | Purchase Money Mortgage | |
| Previous Owner | $409,000 | Credit Line Revolving | |
| Previous Owner | $339,000 | Stand Alone Second | |
| Previous Owner | $100,000 | Credit Line Revolving | |
| Previous Owner | $125,000 | Unknown |
Property History
| Date | Event | Price | Change | Sq Ft Price |
|---|---|---|---|---|
| 06/18/2025 06/18/25 | Sold | $650,000 | +8.3% | $117 / Sq Ft |
| 05/17/2025 05/17/25 | Pending | -- | -- | -- |
| 05/14/2025 05/14/25 | For Sale | $600,000 | 0.0% | $108 / Sq Ft |
| 05/14/2025 05/14/25 | Price Changed | $600,000 | +66.7% | $108 / Sq Ft |
| 05/06/2019 05/06/19 | Sold | $360,000 | 0.0% | $86 / Sq Ft |
| 12/28/2018 12/28/18 | Pending | -- | -- | -- |
| 12/26/2018 12/26/18 | For Sale | $360,000 | 0.0% | $86 / Sq Ft |
| 12/26/2018 12/26/18 | Price Changed | $360,000 | 0.0% | $86 / Sq Ft |
| 12/20/2018 12/20/18 | Off Market | $360,000 | -- | -- |
| 11/03/2017 11/03/17 | Pending | -- | -- | -- |
| 10/22/2017 10/22/17 | Price Changed | $398,900 | -4.8% | $95 / Sq Ft |
| 09/29/2017 09/29/17 | Price Changed | $419,000 | -2.5% | $100 / Sq Ft |
| 09/08/2017 09/08/17 | For Sale | $429,900 | -- | $102 / Sq Ft |
Tax History Compared to Growth
Tax History
| Year | Tax Paid | Tax Assessment Tax Assessment Total Assessment is a certain percentage of the fair market value that is determined by local assessors to be the total taxable value of land and additions on the property. | Land | Improvement |
|---|---|---|---|---|
| 2024 | $15,521 | $208,234 | $55,206 | $153,028 |
| 2023 | $9,479 | $202,641 | $53,723 | $148,918 |
| 2022 | $9,479 | $124,227 | $52,684 | $71,543 |
| 2021 | $9,115 | $121,044 | $51,334 | $69,710 |
| 2020 | $8,951 | $121,044 | $51,334 | $69,710 |
| 2019 | $8,816 | $119,988 | $50,886 | $69,102 |
| 2018 | $14,741 | $199,611 | $54,738 | $144,873 |
| 2017 | $14,628 | $197,205 | $54,078 | $143,127 |
| 2016 | $14,561 | $230,344 | $52,366 | $177,978 |
| 2015 | $16,165 | $225,747 | $56,228 | $169,519 |
| 2014 | $15,661 | $193,597 | $58,196 | $135,401 |
| 2012 | $15,421 | $194,004 | $58,318 | $135,686 |
Agents Affiliated with this Home
-
Kathryne Conway

Seller's Agent in 2025
Kathryne Conway
Keller Williams Success Realty
(847) 712-0720
1 in this area
67 Total Sales
-
Sean Conway

Seller Co-Listing Agent in 2025
Sean Conway
Keller Williams Success Realty
(847) 542-1751
1 in this area
36 Total Sales
-
Ryan Banks

Buyer's Agent in 2025
Ryan Banks
HomeSmart Realty Group
(847) 354-3292
1 in this area
19 Total Sales
-
Justin Greenberg

Seller's Agent in 2019
Justin Greenberg
Jameson Sotheby's International Realty
(847) 975-7658
2 in this area
184 Total Sales
Map
Source: Midwest Real Estate Data (MRED)
MLS Number: MRD09745384
APN: 14-04-406-004
- 1 Byron Ct
- 11 Executive Dr
- 4 Mulberry Dr
- 80 Tournament Dr S
- 22846 W Lochanora Dr
- 22902 W Lochanora Dr
- 4 Forest View Dr
- 21 Hawthorn Ridge Dr
- 11 Crystal Downs Dr
- 63 Open Pkwy N
- 63 Open Pkwy N
- 63 Open Pkwy N
- 63 Open Pkwy N
- 63 Open Pkwy N
- 63 Open Pkwy N
- 63 Open Pkwy N
- 63 Open Pkwy N
- 5 Harvest Glen Ct
- 50 Tournament Dr S
- 3 Prairie Landing Ct
