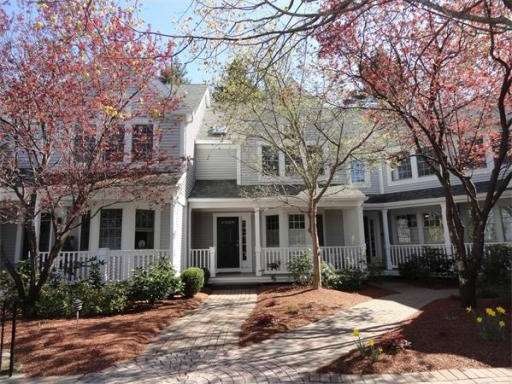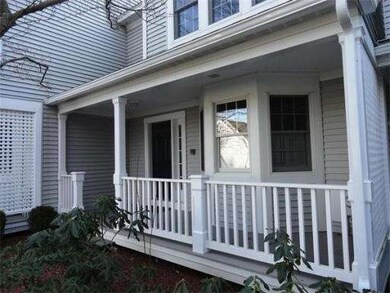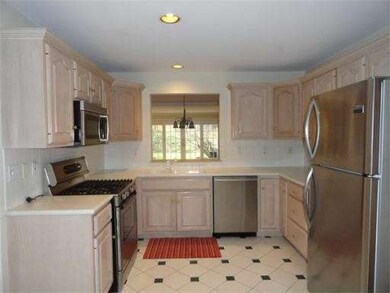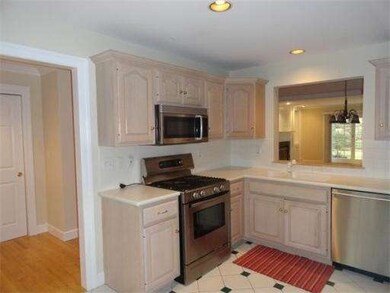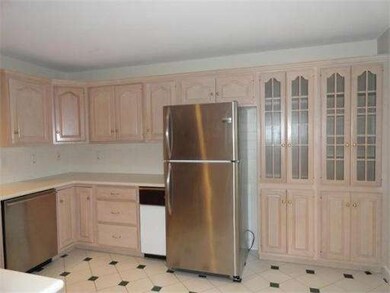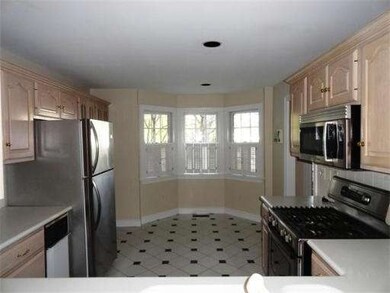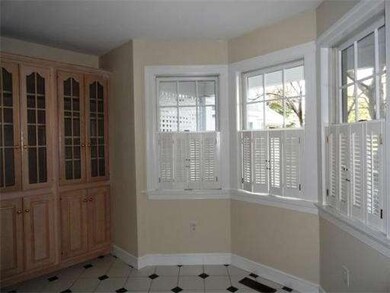
9 Highcroft Way Hopkinton, MA 01748
Estimated Value: $622,000 - $785,000
About This Home
As of July 2013Sought after townhouse at The Village at Highland Park! Location, Location! Close to commuter rail, highways and State Park! Open floor plan offers Kitchen w/walkout bay, corian counters, Bosch SS appliances: gas fireplace LR leads to private patio; spacious Dining area; hardwood floors; cathedral Master w/skylights & Master Bath w/double sink vanity w/whirlpool & shower; ceiling fans; finished Basement w/carpet, recent roof, recent interior paint, pretty natural setting with mature landscaping!
Last Listed By
Berkshire Hathaway HomeServices Commonwealth Real Estate Listed on: 02/12/2013

Property Details
Home Type
Condominium
Est. Annual Taxes
$9,986
Year Built
1988
Lot Details
0
Listing Details
- Unit Level: 1
- Unit Placement: Middle
- Special Features: None
- Property Sub Type: Condos
- Year Built: 1988
Interior Features
- Has Basement: Yes
- Fireplaces: 1
- Primary Bathroom: Yes
- Number of Rooms: 6
- Amenities: Public Transportation, Park, Walk/Jog Trails, Golf Course
- Electric: Circuit Breakers, 200 Amps
- Flooring: Wood, Tile, Wall to Wall Carpet
- Interior Amenities: Central Vacuum, Security System, Cable Available, Intercom
- Bedroom 2: Second Floor, 13X13
- Bathroom #1: First Floor
- Bathroom #2: Second Floor
- Bathroom #3: Second Floor
- Kitchen: First Floor, 16X11
- Laundry Room: Second Floor
- Living Room: First Floor, 16X15
- Master Bedroom: Second Floor, 17X15
- Master Bedroom Description: Flooring - Wall to Wall Carpet, Ceiling Fan(s), Ceiling - Cathedral, Skylight
- Dining Room: First Floor, 16X13
- Family Room: Basement, 19X13
Exterior Features
- Construction: Frame
- Exterior: Vinyl
- Exterior Unit Features: Porch, Patio, Professional Landscaping
Garage/Parking
- Parking: Off-Street, Deeded
- Parking Spaces: 2
Utilities
- Cooling Zones: 2
- Heat Zones: 2
- Hot Water: Natural Gas, Tank
Condo/Co-op/Association
- Condominium Name: Village at Highland Park
- Association Fee Includes: Water, Sewer, Master Insurance, Exterior Maintenance, Road Maintenance, Landscaping, Snow Removal, Refuse Removal
- Association Pool: No
- Management: Professional - Off Site
- Pets Allowed: Yes w/ Restrictions
- No Units: 26
- Unit Building: 9
Ownership History
Purchase Details
Home Financials for this Owner
Home Financials are based on the most recent Mortgage that was taken out on this home.Purchase Details
Home Financials for this Owner
Home Financials are based on the most recent Mortgage that was taken out on this home.Purchase Details
Purchase Details
Home Financials for this Owner
Home Financials are based on the most recent Mortgage that was taken out on this home.Purchase Details
Home Financials for this Owner
Home Financials are based on the most recent Mortgage that was taken out on this home.Purchase Details
Similar Homes in the area
Home Values in the Area
Average Home Value in this Area
Purchase History
| Date | Buyer | Sale Price | Title Company |
|---|---|---|---|
| Eaton Mary R | $340,000 | -- | |
| Englund William | $309,000 | -- | |
| Eaton Rt Of 2025 | -- | None Available | |
| Eaton Rt Of 2025 | -- | None Available | |
| Hawes Michael L | $338,684 | -- | |
| Hawes Michael L | $338,684 | -- | |
| Lisnow Sharon B | $340,000 | -- | |
| Roy Geraldine A | $198,500 | -- | |
| Roy Geraldine A | $198,500 | -- |
Mortgage History
| Date | Status | Borrower | Loan Amount |
|---|---|---|---|
| Previous Owner | Eaton Mary R | $267,000 | |
| Previous Owner | Englund William | $247,200 | |
| Previous Owner | Hawes Michael L | $270,000 | |
| Previous Owner | Hawes Michael L | $270,900 | |
| Previous Owner | Lisnow Sharon B | $125,000 | |
| Previous Owner | Lisnow Sharon B | $200,000 | |
| Previous Owner | Roy Geraldine A | $272,000 |
Property History
| Date | Event | Price | Change | Sq Ft Price |
|---|---|---|---|---|
| 07/08/2013 07/08/13 | Sold | $309,000 | -6.3% | $149 / Sq Ft |
| 04/21/2013 04/21/13 | Pending | -- | -- | -- |
| 02/12/2013 02/12/13 | For Sale | $329,900 | -- | $159 / Sq Ft |
Tax History Compared to Growth
Tax History
| Year | Tax Paid | Tax Assessment Tax Assessment Total Assessment is a certain percentage of the fair market value that is determined by local assessors to be the total taxable value of land and additions on the property. | Land | Improvement |
|---|---|---|---|---|
| 2025 | $9,986 | $704,200 | $0 | $704,200 |
| 2024 | $7,527 | $515,200 | $0 | $515,200 |
| 2023 | $7,238 | $457,800 | $0 | $457,800 |
| 2022 | $7,064 | $414,800 | $0 | $414,800 |
| 2021 | $6,743 | $394,800 | $0 | $394,800 |
| 2020 | $6,516 | $387,400 | $0 | $387,400 |
| 2019 | $6,320 | $368,100 | $0 | $368,100 |
| 2018 | $5,545 | $328,100 | $0 | $328,100 |
| 2017 | $5,557 | $330,800 | $0 | $330,800 |
| 2016 | $5,325 | $312,700 | $0 | $312,700 |
| 2015 | $4,569 | $254,400 | $0 | $254,400 |
Agents Affiliated with this Home
-
Kathleen Williamson

Seller's Agent in 2013
Kathleen Williamson
Berkshire Hathaway HomeServices Commonwealth Real Estate
(508) 435-6333
65 in this area
87 Total Sales
-

Buyer's Agent in 2013
Heidi MacPhee
Realty Executives
(508) 981-9454
Map
Source: MLS Property Information Network (MLS PIN)
MLS Number: 71481940
APN: HOPK-000003R-000002A-000009
- 10 Highcroft Way
- 11 Highcroft Way
- 6 Overlook Rd
- 60 Wedgewood Dr
- 7 Wood St
- 2 Fay Ct
- 35 Wedgewood Dr
- 204 Southville Rd
- 11 Fiddle Neck Ln
- 8 Fiddle Neck Ln
- 7 Forest Ln
- 11 Pearl St
- 17 Fiddle Neck Ln
- 37 Atwood St
- 33 Atwood Rd
- 6 Everett Cir
- 36 Southwood Dr Unit 36
- 11 Edge Hill Rd
- 19 Wildwood Dr
- 58 Gilmore Rd
- 9 Highcroft Way
- 8 Highcroft Way
- 7 Highcroft Way
- 12 Highcroft Way
- 9 Highcroft Way Unit 9
- 8 Highcroft Way Unit 8
- 16 Highcroft Way
- 15 Highcroft Way
- 14 Highcroft Way
- 13 Highcroft Way
- 15 Highcroft Way Unit 15
- 15 Highcroft Way Unit 15,3
- 14 Highcroft Way Unit 14
- 13 Highcroft Way Unit 13
- 6 Highcroft Way
- 5 Highcroft Way
- 4 Highcroft Way
- 3 Highcroft Way
- 2 Highcroft Way
- 1 Highcroft Way
