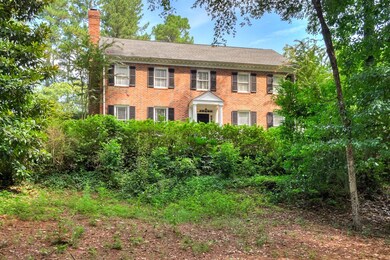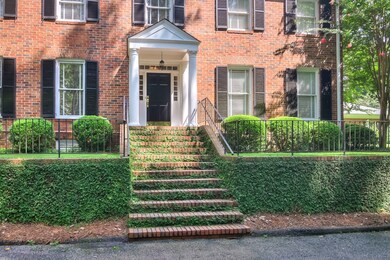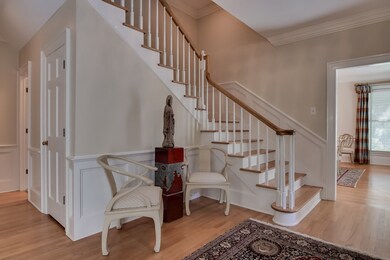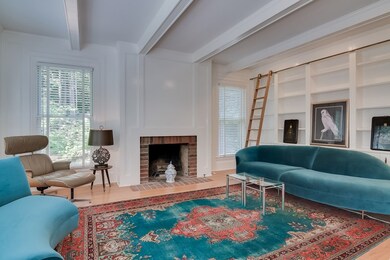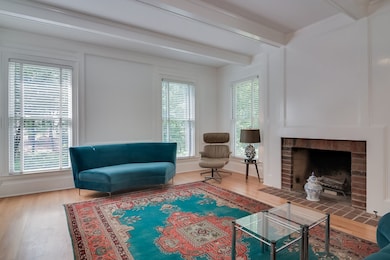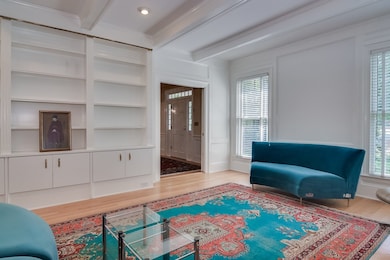
9 Highgate W Augusta, GA 30909
West Augusta NeighborhoodHighlights
- In Ground Pool
- 1.81 Acre Lot
- Newly Painted Property
- Johnson Magnet Rated 10
- Living Room with Fireplace
- Recreation Room
About This Home
As of October 2018Historic home on Highgate! This exceptional home is located in a private subdivision, has been very well maintained & the interior was recently repainted! The welcoming foyer leads to the living room w/ unique bookshelves & sliding ladder or formal dining room! The recently renovated kitchen features stainless steel appliances, double wall oven, center aisle, walk-in pantry & more! The family room shares a see-thru fire place with the spacious sunroom that features a unique stone floor, wet bar & upstairs access! The rec room features a small kitchenette area & could double as an in-law suite with there being a private entrance from the yard! All 4 bedrooms are upstairs & each have a private bathroom attached! The owner suite features a spacious private bathroom w/ large walk-in closet, his/her sinks, large walk-in shower & private toilet area! The yard has a covered brick patio, in-ground pool, greenhouse & yard space for entertaining! This house is a must see w/ location & updates!
Last Agent to Sell the Property
Meybohm Real Estate - Wheeler License #332408 Listed on: 08/10/2018

Last Buyer's Agent
Meybohm Real Estate - Wheeler License #332408 Listed on: 08/10/2018

Home Details
Home Type
- Single Family
Est. Annual Taxes
- $12,911
Year Built
- Built in 1974
Lot Details
- 1.81 Acre Lot
- Landscaped
- Front and Back Yard Sprinklers
- Wooded Lot
- Garden
Parking
- 2 Car Attached Garage
Home Design
- Newly Painted Property
- Brick Exterior Construction
- Composition Roof
Interior Spaces
- 6,174 Sq Ft Home
- 2-Story Property
- Built-In Features
- Ceiling Fan
- See Through Fireplace
- Blinds
- Entrance Foyer
- Great Room
- Family Room
- Living Room with Fireplace
- 2 Fireplaces
- Breakfast Room
- Dining Room
- Home Office
- Recreation Room
- Crawl Space
- Fire and Smoke Detector
Kitchen
- Eat-In Kitchen
- Double Oven
- Built-In Gas Oven
- Gas Range
- Built-In Microwave
- Ice Maker
- Dishwasher
- Kitchen Island
- Utility Sink
- Disposal
Flooring
- Wood
- Carpet
- Ceramic Tile
- Vinyl
Bedrooms and Bathrooms
- 4 Bedrooms
- Primary Bedroom Upstairs
- Walk-In Closet
Laundry
- Laundry Room
- Washer and Gas Dryer Hookup
Attic
- Attic Fan
- Attic Floors
- Walkup Attic
Outdoor Features
- In Ground Pool
- Covered patio or porch
- Outbuilding
Schools
- Lake Forest Hills Elementary School
- Tutt Middle School
- Westside High School
Utilities
- Multiple cooling system units
- Central Air
- Heating System Uses Natural Gas
- Heating System Uses Wood
- Heat Pump System
Community Details
- Property has a Home Owners Association
- Highgate Subdivision
Listing and Financial Details
- Tax Lot 13
- Assessor Parcel Number 024-0-025-00-0
Ownership History
Purchase Details
Home Financials for this Owner
Home Financials are based on the most recent Mortgage that was taken out on this home.Purchase Details
Home Financials for this Owner
Home Financials are based on the most recent Mortgage that was taken out on this home.Purchase Details
Home Financials for this Owner
Home Financials are based on the most recent Mortgage that was taken out on this home.Purchase Details
Home Financials for this Owner
Home Financials are based on the most recent Mortgage that was taken out on this home.Purchase Details
Home Financials for this Owner
Home Financials are based on the most recent Mortgage that was taken out on this home.Purchase Details
Purchase Details
Similar Homes in Augusta, GA
Home Values in the Area
Average Home Value in this Area
Purchase History
| Date | Type | Sale Price | Title Company |
|---|---|---|---|
| Warranty Deed | $750,000 | -- | |
| Warranty Deed | $775,000 | -- | |
| Quit Claim Deed | -- | None Available | |
| Interfamily Deed Transfer | -- | -- | |
| Interfamily Deed Transfer | -- | -- | |
| Warranty Deed | $650,000 | -- | |
| Interfamily Deed Transfer | -- | -- | |
| Deed | $355,000 | -- |
Mortgage History
| Date | Status | Loan Amount | Loan Type |
|---|---|---|---|
| Open | $658,750 | New Conventional | |
| Closed | $750,000 | New Conventional | |
| Previous Owner | $100,000 | Credit Line Revolving | |
| Previous Owner | $508,000 | Unknown | |
| Previous Owner | $511,100 | Unknown | |
| Previous Owner | $240,000 | Credit Line Revolving | |
| Previous Owner | $520,000 | No Value Available | |
| Previous Owner | $326,000 | Unknown | |
| Previous Owner | $50,000 | Unknown |
Property History
| Date | Event | Price | Change | Sq Ft Price |
|---|---|---|---|---|
| 10/12/2018 10/12/18 | Sold | $750,000 | -10.7% | $121 / Sq Ft |
| 08/30/2018 08/30/18 | Pending | -- | -- | -- |
| 08/10/2018 08/10/18 | For Sale | $839,900 | +8.4% | $136 / Sq Ft |
| 05/31/2018 05/31/18 | Sold | $775,000 | -10.9% | $126 / Sq Ft |
| 03/12/2018 03/12/18 | Pending | -- | -- | -- |
| 08/22/2017 08/22/17 | For Sale | $869,900 | -- | $141 / Sq Ft |
Tax History Compared to Growth
Tax History
| Year | Tax Paid | Tax Assessment Tax Assessment Total Assessment is a certain percentage of the fair market value that is determined by local assessors to be the total taxable value of land and additions on the property. | Land | Improvement |
|---|---|---|---|---|
| 2024 | $12,911 | $468,182 | $126,150 | $342,032 |
| 2023 | $12,911 | $479,256 | $126,150 | $353,106 |
| 2022 | $9,836 | $337,076 | $126,150 | $210,926 |
| 2021 | $11,153 | $349,994 | $126,150 | $223,844 |
| 2020 | $10,949 | $349,994 | $126,150 | $223,844 |
| 2019 | $11,720 | $349,994 | $126,150 | $223,844 |
| 2018 | $11,651 | $349,994 | $126,150 | $223,844 |
| 2017 | $11,266 | $335,722 | $126,150 | $209,572 |
| 2016 | $11,276 | $335,722 | $126,150 | $209,572 |
| 2015 | $11,364 | $335,722 | $126,150 | $209,572 |
| 2014 | $11,348 | $334,762 | $126,150 | $208,612 |
Agents Affiliated with this Home
-

Seller's Agent in 2018
Venus Morris Griffin
Meybohm
(706) 306-6054
34 in this area
471 Total Sales
-

Seller's Agent in 2018
Ann Marie McManus
Meybohm
(706) 481-3800
33 in this area
235 Total Sales
Map
Source: REALTORS® of Greater Augusta
MLS Number: 431015
APN: 0240025000
- 414 Scotts Way
- 434 Waverly Dr
- 302 Scotts Way
- 3408 Wheeler Rd
- 54 Conifer Cir
- 705 Woodgate Ct
- 3247 Ramsgate Rd
- 13 Tall Pine Cir
- 42 Park Place Cir
- 9 Park Place Ct
- 506 Regent Place
- 12 Summerville Ln
- 710 Somerset Way
- 5 Prather Woods Ln
- 3222 Ramsgate Rd
- 3221 Ramsgate Rd
- 3218 Ramsgate Rd
- 3410 Walton Way
- 3209 Ramsgate Rd
- 525 Brigham Trail

