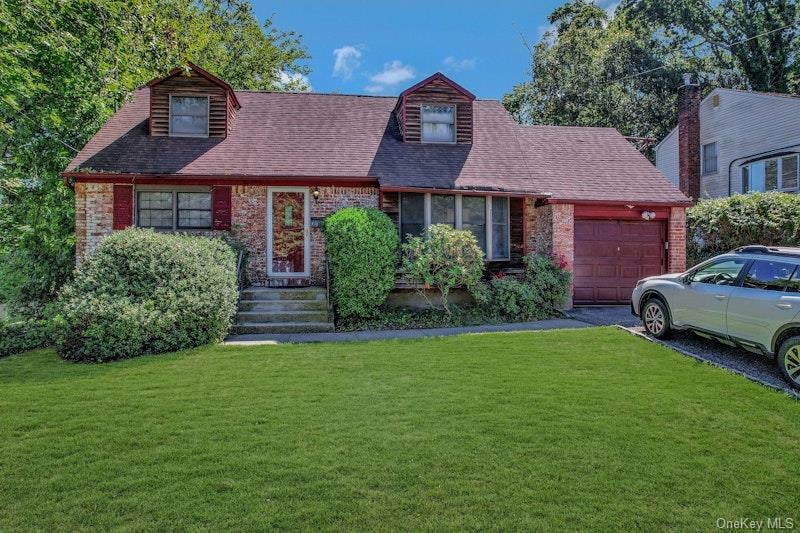9 Hill Dr Oyster Bay, NY 11771
Oyster Bay NeighborhoodEstimated payment $4,791/month
Highlights
- Cape Cod Architecture
- Main Floor Bedroom
- Eat-In Kitchen
- Theodore Roosevelt Elementary School Rated A
About This Home
Charming Cape in the Heart of Oyster Bay!
Welcome to this lovingly maintained 4-bedroom, 2-bath home just moments from Oyster Bay’s vibrant Main Streets. Featuring gleaming hardwood floors throughout the first level and a spacious kitchen with a French-style pocket door that opens to the living room, this home offers both warmth and functionality. Enjoy the comfort of natural gas cooking and heating, plus a full basement with outside entry for added convenience.
A large storage shed/barn is included with the property (no representations). Experience the best of Oyster Bay living—beautiful beaches, scenic parks, boat launches, fantastic restaurants, lively bars, and unique specialty shops are all nearby.
Don’t miss this opportunity—call today to make it yours!
Listing Agent
Homes By Mara Brokerage Phone: 516-551-3347 License #10311202283 Listed on: 09/03/2025
Home Details
Home Type
- Single Family
Est. Annual Taxes
- $10,027
Year Built
- Built in 1956
Lot Details
- 7,900 Sq Ft Lot
Parking
- 1 Car Garage
Home Design
- Cape Cod Architecture
- Frame Construction
Interior Spaces
- 1,457 Sq Ft Home
- Unfinished Basement
- Walk-Out Basement
Kitchen
- Eat-In Kitchen
- Dishwasher
Bedrooms and Bathrooms
- 4 Bedrooms
- Main Floor Bedroom
- 2 Full Bathrooms
Laundry
- Dryer
- Washer
Schools
- Theodore Roosevelt Elementary School
- Oyster Bay High Middle School
- Oyster Bay High School
Utilities
- Cooling System Mounted To A Wall/Window
- Heating System Uses Natural Gas
Listing and Financial Details
- Assessor Parcel Number 2489-27-059-00-0045-0
Map
Home Values in the Area
Average Home Value in this Area
Tax History
| Year | Tax Paid | Tax Assessment Tax Assessment Total Assessment is a certain percentage of the fair market value that is determined by local assessors to be the total taxable value of land and additions on the property. | Land | Improvement |
|---|---|---|---|---|
| 2025 | $4,602 | $409 | $292 | $117 |
| 2024 | $4,602 | $419 | $299 | $120 |
| 2023 | $9,290 | $431 | $308 | $123 |
| 2022 | $9,290 | $431 | $308 | $123 |
| 2021 | $9,170 | $431 | $308 | $123 |
| 2020 | $9,293 | $684 | $683 | $1 |
| 2019 | $8,831 | $732 | $703 | $29 |
| 2018 | $8,943 | $778 | $0 | $0 |
| 2017 | $4,064 | $778 | $747 | $31 |
| 2016 | $8,608 | $778 | $641 | $137 |
| 2015 | $4,005 | $778 | $641 | $137 |
| 2014 | $4,005 | $778 | $641 | $137 |
| 2013 | $4,346 | $907 | $747 | $160 |
Source: OneKey® MLS
MLS Number: 908639
APN: 2489-27-059-00-0045-0
- 72 Singworth St
- 133 Berry Hill Rd Unit 3
- 133 Berry Hill Rd Unit 2
- 600 Pine Hollow Rd
- 108 South St Unit E
- 108 South St Unit D
- 80 South St Unit 201
- 65 Audrey Ave Unit 301
- 65 Audrey Ave Unit 200
- 51 South St Unit 2
- 62 South St Unit 201
- 55 Coves Run
- 11 High Ridge Ln
- 156 Horseshoe Rd
- 211 Sunset Rd
- 11 Geralind Dr
- 139 Cove Neck Rd
- 105 Midway Ave
- 6 Tredwell Ave
- 330 Centre Island Rd







