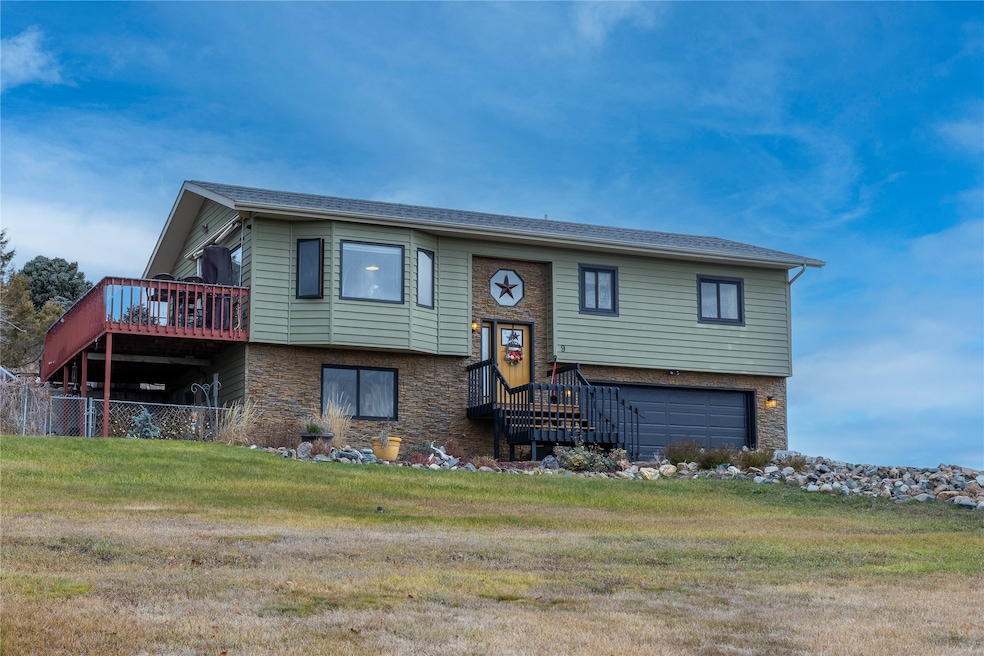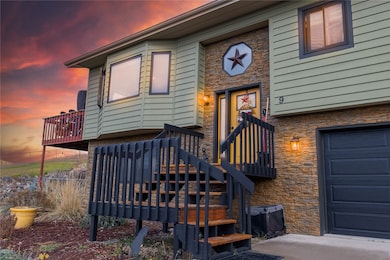9 Hilltop Dr Clancy, MT 59634
Montana City NeighborhoodEstimated payment $2,779/month
Highlights
- Views of Trees
- Deck
- Vaulted Ceiling
- Montana City Middle School Rated A-
- Freestanding Bathtub
- 2 Car Attached Garage
About This Home
Welcome to this beautifully updated 3 bed, 2 bath home offering 2,339 sq. ft. of inviting, well-designed living space. Thoughtfully remodeled bathrooms feature modern walk-in showers and a freestanding soaking tub—perfect for unwinding at the end of the day. Each of the three bedrooms is generously sized, giving you flexibility for guest accommodations, a home office, or additional storage. Outside, you’ll appreciate the spacious deck which highlights gorgeous views of the Elkhorn Mountains - a lovely space for relaxing or entertaining. The fully fenced backyard is ideal for pets and outdoor enjoyment. The property also includes a two-car garage and an oversized driveway with plenty of room for parking. Located in desirable Montana City bordering the park, this home offers a peaceful setting with quick access to Helena and nearby amenities. With its modern updates and outdoor features, this property is a wonderful option for buyers looking for comfort, convenience, and location.
Listing Agent
Keller Williams Capital Realty License #RRE-BRO-LIC-79529 Listed on: 11/17/2025

Home Details
Home Type
- Single Family
Est. Annual Taxes
- $1,902
Year Built
- Built in 1989
Lot Details
- 0.68 Acre Lot
- Chain Link Fence
- Garden
HOA Fees
- $13 Monthly HOA Fees
Parking
- 2 Car Attached Garage
Property Views
- Trees
- Mountain
- Meadow
- Valley
Home Design
- Poured Concrete
- Asphalt Roof
- Masonite
Interior Spaces
- 2,339 Sq Ft Home
- Property has 2 Levels
- Vaulted Ceiling
- Security System Owned
- Washer Hookup
- Finished Basement
Kitchen
- Oven or Range
- Microwave
- Dishwasher
- Disposal
Bedrooms and Bathrooms
- 3 Bedrooms
- Freestanding Bathtub
- Soaking Tub
Accessible Home Design
- Low Threshold Shower
Outdoor Features
- Deck
- Shed
Utilities
- Cooling Available
- Heating System Uses Gas
- Hot Water Heating System
- Natural Gas Connected
- Shared Well
- Septic Tank
- Private Sewer
- Cable TV Available
Listing and Financial Details
- Assessor Parcel Number 51178514202500000
Community Details
Overview
- Association fees include common area maintenance, snow removal
- Jefferson Hills HOA
- Jefferson Hills Estates Subdivision
Recreation
- Park
- Snow Removal
Map
Home Values in the Area
Average Home Value in this Area
Tax History
| Year | Tax Paid | Tax Assessment Tax Assessment Total Assessment is a certain percentage of the fair market value that is determined by local assessors to be the total taxable value of land and additions on the property. | Land | Improvement |
|---|---|---|---|---|
| 2025 | $1,902 | $413,300 | $0 | $0 |
| 2024 | $2,953 | $407,800 | $0 | $0 |
| 2023 | $2,894 | $407,800 | $0 | $0 |
| 2022 | $2,232 | $250,100 | $0 | $0 |
| 2021 | $2,180 | $250,100 | $0 | $0 |
| 2020 | $2,210 | $245,700 | $0 | $0 |
| 2019 | $2,209 | $245,700 | $0 | $0 |
| 2018 | $2,216 | $234,100 | $0 | $0 |
| 2017 | $1,970 | $234,100 | $0 | $0 |
| 2016 | $1,966 | $217,800 | $0 | $0 |
| 2015 | $1,962 | $217,800 | $0 | $0 |
| 2014 | $1,450 | $93,439 | $0 | $0 |
Property History
| Date | Event | Price | List to Sale | Price per Sq Ft |
|---|---|---|---|---|
| 12/17/2025 12/17/25 | Price Changed | $499,000 | -2.2% | $213 / Sq Ft |
| 11/26/2025 11/26/25 | Price Changed | $510,000 | -2.9% | $218 / Sq Ft |
| 11/17/2025 11/17/25 | For Sale | $525,000 | -- | $224 / Sq Ft |
Purchase History
| Date | Type | Sale Price | Title Company |
|---|---|---|---|
| Deed Of Distribution | -- | None Available | |
| Deed Of Distribution | -- | None Available |
Source: Montana Regional MLS
MLS Number: 30061123
APN: 51-1785-14-2-02-50-0000
- 10 Raven Ridge Rd
- 1196 Highway 282
- 1 Lighthouse Loop
- 39 Mansfield Loop
- 21 Mansfield Loop
- 9 Mansfield Loop
- 14 Mansfield Loop
- 31 Stoney Brook Dr Unit B
- 35C Stoney Brook Dr
- 26 Stoney Brook Dr Unit B
- 26 Stoney Brook Dr Unit D
- 26 Stoney Brook Dr Unit A
- 26 Stoney Brook Dr Unit C
- 39 Stoney Brook Dr Unit B
- 39 Stoney Brook Dr Unit A
- 39 Stoney Brook Dr Unit B
- 23 B Stoney Brook Dr Unit B
- 23 B Stoney Brook Dr Unit A
- 9 Ridge View Cir
- 158 Jackson Creek Rd
- 3294 Cabernet Dr Unit 3294 Cabernet
- 718 Darby St
- 3710 Appellate Ave
- 124 W Main St Unit 3
- 803 E Riggs St Unit 1
- 510 E King St Unit 510 B
- 2115 Missoula Ave
- 1314.5 Phoenix Ave
- 21 N Last Chance Gulch
- 1221 Walnut St
- 1215 Walnut St
- 440 N Park Ave Unit 2.9
- 422 Hayes Ave
- 2845 N Sanders St
- 1930 Tiger Ave
- 2470 York Rd Unit 4
- 471 Paxon St
- 1602 Hudson St Unit 4
- 4370 N Montana Ave
- 410 Grizz Ave






