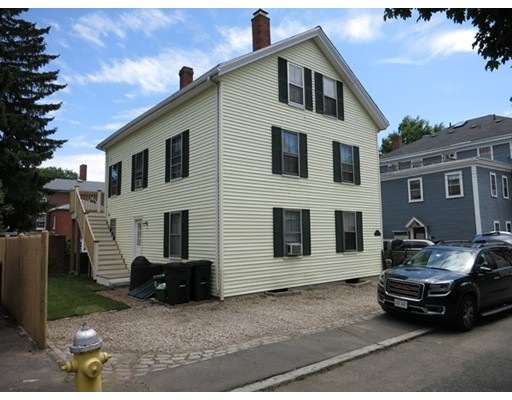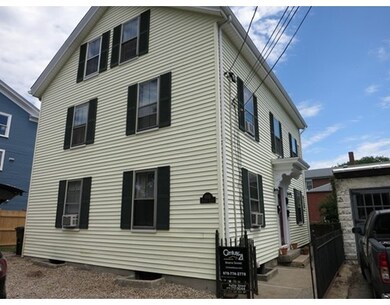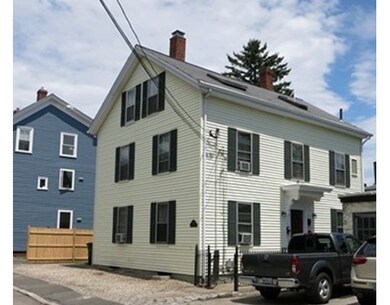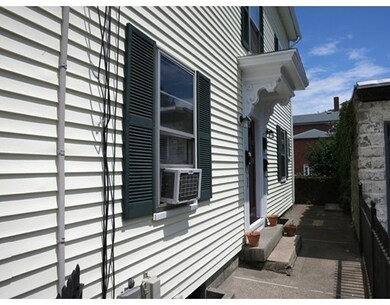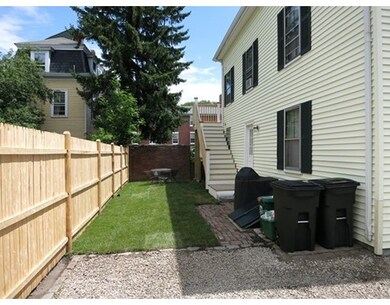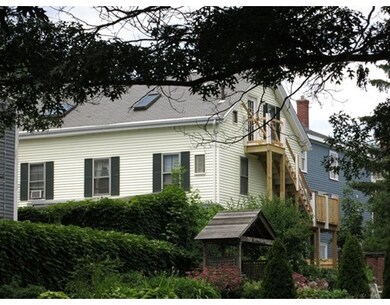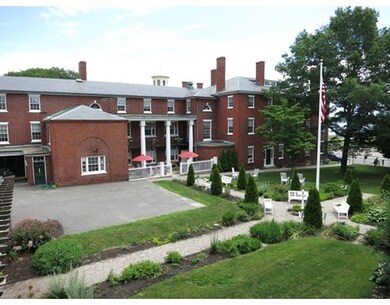
9 Hodges Ct Salem, MA 01970
Derby Street NeighborhoodAbout This Home
As of April 2023Salem's best kept secret....Tucked away on a side street and a stones throw of the Friendship in Salem Harbor and Pickering Wharf. The rear of the house over looks the garden of the historical Brook house home for women The house has 4-5 car off street parking spaces. Common laundry in the basement. Brand new back stairs with small deck areas in the back. Newer gas heating systems. electric is separate. All the units have wide pine floors holding the historical charm of this 3 family house. All the kitchen have been recently updated. Good size bathrooms in each unit.....walk to the train or the ferry into Boston
Ownership History
Purchase Details
Purchase Details
Home Financials for this Owner
Home Financials are based on the most recent Mortgage that was taken out on this home.Purchase Details
Map
Property Details
Home Type
Multi-Family
Est. Annual Taxes
$9,637
Year Built
1890
Lot Details
0
Listing Details
- Lot Description: Level
- Special Features: None
- Property Sub Type: MultiFamily
- Year Built: 1890
Interior Features
- Has Basement: Yes
- Number of Rooms: 14
- Amenities: Public Transportation, Shopping, Park, Walk/Jog Trails, Conservation Area, Marina, Public School, T-Station, University
- Electric: Circuit Breakers, Individually Metered
- Energy: Storm Windows
- Flooring: Wood, Laminate, Pine
- Basement: Full
Exterior Features
- Roof: Asphalt/Fiberglass Shingles
- Construction: Frame
- Exterior: Vinyl
- Exterior Features: Porch, Patio, Screens
- Foundation: Fieldstone
Garage/Parking
- Parking: Off-Street
- Parking Spaces: 5
Utilities
- Hot Water: Natural Gas
- Utility Connections: for Gas Range
Schools
- Elementary School: Bentley
- Middle School: Choice
- High School: Salem
Lot Info
- Assessor Parcel Number: M:35 L:0337
Similar Home in the area
Home Values in the Area
Average Home Value in this Area
Purchase History
| Date | Type | Sale Price | Title Company |
|---|---|---|---|
| Quit Claim Deed | -- | None Available | |
| Quit Claim Deed | -- | None Available | |
| Not Resolvable | $530,000 | -- | |
| Deed | $125,000 | -- | |
| Deed | $125,000 | -- |
Mortgage History
| Date | Status | Loan Amount | Loan Type |
|---|---|---|---|
| Previous Owner | $648,750 | Purchase Money Mortgage | |
| Previous Owner | $294,126 | No Value Available | |
| Previous Owner | $277,800 | No Value Available | |
| Previous Owner | $25,000 | No Value Available |
Property History
| Date | Event | Price | Change | Sq Ft Price |
|---|---|---|---|---|
| 04/13/2023 04/13/23 | Sold | $885,000 | -0.6% | $429 / Sq Ft |
| 03/12/2023 03/12/23 | Pending | -- | -- | -- |
| 03/06/2023 03/06/23 | For Sale | $890,000 | +67.9% | $431 / Sq Ft |
| 07/31/2015 07/31/15 | Sold | $530,000 | -5.2% | $252 / Sq Ft |
| 07/01/2015 07/01/15 | Pending | -- | -- | -- |
| 06/26/2015 06/26/15 | For Sale | $559,000 | -- | $266 / Sq Ft |
Tax History
| Year | Tax Paid | Tax Assessment Tax Assessment Total Assessment is a certain percentage of the fair market value that is determined by local assessors to be the total taxable value of land and additions on the property. | Land | Improvement |
|---|---|---|---|---|
| 2025 | $9,637 | $849,800 | $191,800 | $658,000 |
| 2024 | $9,277 | $798,400 | $182,300 | $616,100 |
| 2023 | $8,701 | $695,500 | $168,200 | $527,300 |
| 2022 | $8,450 | $637,700 | $162,600 | $475,100 |
| 2021 | $8,125 | $588,800 | $151,400 | $437,400 |
| 2020 | $7,622 | $527,500 | $143,000 | $384,500 |
| 2019 | $7,574 | $501,600 | $135,700 | $365,900 |
| 2018 | $6,899 | $448,600 | $129,000 | $319,600 |
| 2017 | $6,499 | $409,800 | $108,800 | $301,000 |
| 2016 | $5,105 | $325,800 | $103,700 | $222,100 |
| 2015 | $4,974 | $303,100 | $95,300 | $207,800 |
Source: MLS Property Information Network (MLS PIN)
MLS Number: 71865001
APN: SALE-000035-000000-000337
- 8-8.5 Herbert St
- 7 Curtis St Unit 1
- 80 Wharf St Unit K3
- 9 Kosciusko St Unit 3
- 16 Bentley St Unit 3
- 4 Boardman St Unit 2
- 4 Boardman St Unit 1
- 20 Turner St
- 21 Washington Square Unit 2
- 26 Winter St
- 69 Harbor St
- 52 Forrester St Unit 1
- 20 Central St Unit 402
- 34 Pleasant St Unit 1
- 11 Church St Unit 506
- 16 Andrew St Unit D
- 20 Andrew St
- 33 Harbor St
- 7 Winter St Unit 2
- 17 Webb St Unit 1
