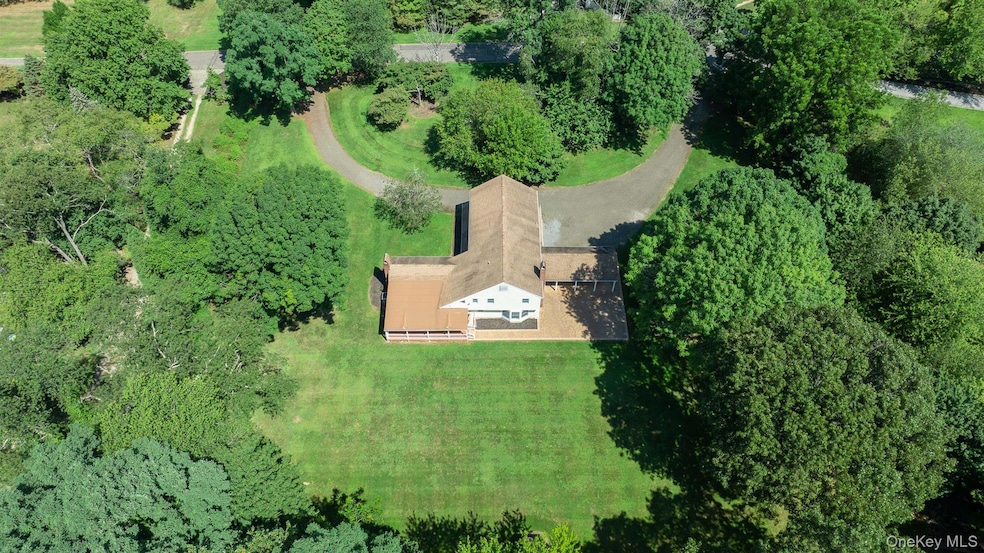9 Holly Ln Saint James, NY 11780
Estimated payment $8,606/month
Highlights
- Horses Allowed On Property
- Panoramic View
- Deck
- Saint James Elementary School Rated A
- Colonial Architecture
- Private Lot
About This Home
Elegant classic colonial nestled on a serene cul-de-sac, showcasing gracious, light-filled, and generously sized rooms. The inviting living room features a striking stone fireplace, while the beautifully remodeled gourmet kitchen boasts custom cherry cabinetry, gleaming granite countertops, and top-of-the-line Miele appliances. The warm and welcoming den offers a dramatic full-wall brick fireplace, perfect for cozy gatherings. Throughout the home, rich wood floors and solid wood doors exude quality and character. The oversized primary suite is a true retreat, featuring two generous walk-in closets, and a luxurious ensuite bath complete with a relaxing spa bathtub, a sleek glass enclosed shower and and an elegant double-sink vanity. An additional three bedrooms , one with ensuite bath provide versatility for family and guests. Recent updates include a roof, cement shingle siding, an efficient heating system, energy-saving windows, and well appointed kitchen and bathroom renovations. Additional highlights include a walk up attic, two-car garage and a partial basement which provide for ample storage.
Relax and unwind on the charming covered rear porch or the stately front veranda, both overlooking expansive, lush, and manicured lawns. Located in the tranquil Village of Nissequogue and close to area beaches, fine restaurants, local shopping and Stony Brook University and Medical Center. Smithtown Schools
Listing Agent
Daniel Gale Sothebys Intl Rlty Brokerage Phone: 631-584-6600 License #30KO0532212 Listed on: 08/11/2025

Co-Listing Agent
Daniel Gale Sothebys Intl Rlty Brokerage Phone: 631-584-6600 License #40VO1087044
Home Details
Home Type
- Single Family
Est. Annual Taxes
- $20,159
Year Built
- Built in 1979
Lot Details
- 1.96 Acre Lot
- Cul-De-Sac
- Landscaped
- Private Lot
- Level Lot
- Front and Back Yard Sprinklers
- Cleared Lot
- Back and Front Yard
Parking
- 2 Car Garage
Home Design
- Colonial Architecture
- Frame Construction
- HardiePlank Type
Interior Spaces
- 2,857 Sq Ft Home
- Built-In Features
- Crown Molding
- Beamed Ceilings
- High Ceiling
- Recessed Lighting
- Wood Burning Fireplace
- Fireplace Features Masonry
- Double Pane Windows
- Entrance Foyer
- Living Room with Fireplace
- 2 Fireplaces
- Formal Dining Room
- Storage
- Panoramic Views
Kitchen
- Eat-In Kitchen
- Cooktop
- Microwave
- Dishwasher
- Stainless Steel Appliances
- Granite Countertops
Flooring
- Wood
- Tile
Bedrooms and Bathrooms
- 4 Bedrooms
- En-Suite Primary Bedroom
- Walk-In Closet
- Soaking Tub
Laundry
- Laundry Room
- Dryer
- Washer
Unfinished Basement
- Partial Basement
- Basement Storage
Outdoor Features
- Deck
- Covered Patio or Porch
Schools
- St James Elementary School
- Nesaquake Middle School
- Smithtown High School-East
Horse Facilities and Amenities
- Horses Allowed On Property
Utilities
- Central Air
- Heat Pump System
- Hot Water Heating System
- Heating System Uses Oil
- Cesspool
Listing and Financial Details
- Legal Lot and Block 8.3 / 1
- Assessor Parcel Number 0802-009-00-01-00-008-003
Map
Home Values in the Area
Average Home Value in this Area
Tax History
| Year | Tax Paid | Tax Assessment Tax Assessment Total Assessment is a certain percentage of the fair market value that is determined by local assessors to be the total taxable value of land and additions on the property. | Land | Improvement |
|---|---|---|---|---|
| 2024 | $16,724 | $8,375 | $1,275 | $7,100 |
| 2023 | $16,724 | $8,375 | $1,275 | $7,100 |
| 2022 | $14,146 | $8,375 | $1,275 | $7,100 |
| 2021 | $14,146 | $8,375 | $1,275 | $7,100 |
| 2020 | $7,779 | $8,375 | $1,275 | $7,100 |
| 2019 | $7,779 | $0 | $0 | $0 |
| 2018 | -- | $8,375 | $1,275 | $7,100 |
| 2017 | $14,416 | $8,375 | $1,275 | $7,100 |
| 2016 | $14,280 | $8,375 | $1,275 | $7,100 |
| 2015 | -- | $8,375 | $1,275 | $7,100 |
| 2014 | -- | $8,375 | $1,275 | $7,100 |
Property History
| Date | Event | Price | Change | Sq Ft Price |
|---|---|---|---|---|
| 08/25/2025 08/25/25 | Pending | -- | -- | -- |
| 08/11/2025 08/11/25 | For Sale | $1,300,000 | -- | $455 / Sq Ft |
Source: OneKey® MLS
MLS Number: 899595
APN: 0802-009-00-01-00-008-003
- 659 Horse Race Ln
- 0 Boney Ln Unit KEY890774
- 5 Hawks Nest
- 11 Wilderness Rd
- 697 Short Beach Rd
- 2 Wallis Ln
- 4 Pheasant Run
- 717 Short Beach Rd
- 159 Rosewood Rd
- 2 Short Path
- 119 Whittier Dr
- 0 Walnut Rd Unit KEY849454
- 592 Landing Ave
- 41 Stillwater Rd
- 1 Spring Hollow Rd
- 0 Beaver Dr
- 59 Rosewood Rd
- 126 Alder Dr
- 2 Vistas Cir
- 0 Laurel Hill Path






