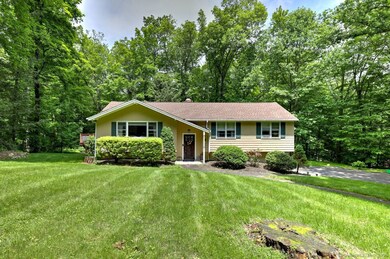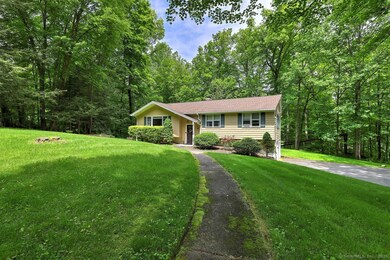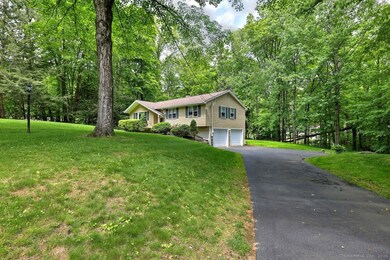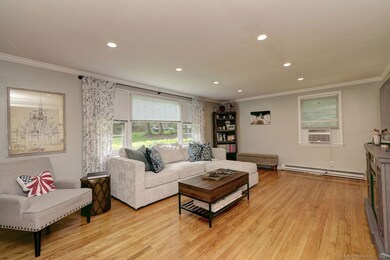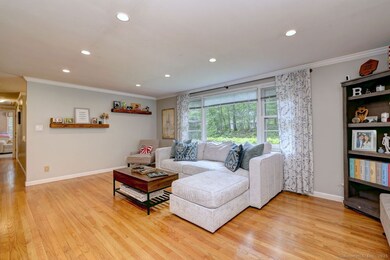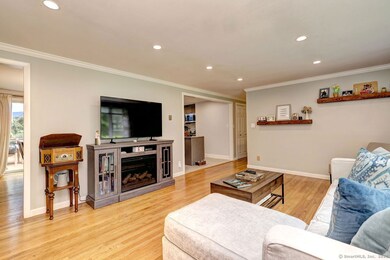9 Honey Ln Sandy Hook, CT 06482
Newtown NeighborhoodEstimated payment $3,477/month
Highlights
- Deck
- Raised Ranch Architecture
- 1 Fireplace
- Sandy Hook Elementary School Rated A
- Attic
- Patio
About This Home
Welcome to this Gorgeous Raised Ranch home, Features a formal living room with hardwood floor and recess lighting. Beautiful fully remodeled kitchen, new stainless steel appliances center Isle, granite counters, recess lighting you would love to cook for all family and friends. Dining room with hardwood floors and sliding doors that lead you out to a very spacious deck to enjoy this summer and all seasons around that overlooks well-manicured and great outdoors, including a beautiful patio. Three bedrooms all hardwood floors and ceiling fans. Main bedroom also features recess lighting Walk in closet and full bath. Lower-level features family room, fireplace, full bath. laundry walk out to beautiful backyard. Attached two car garage. This beautiful home sits on a quite circle in Sandy Hook. Located just a few minutes to schools, shopping, restaurants, and local parks including Lake Zoar & Eichler's Cove. Subject to Seller finding suitable housing!!!
Home Details
Home Type
- Single Family
Est. Annual Taxes
- $7,847
Year Built
- Built in 1968
Lot Details
- 1.01 Acre Lot
- Property is zoned R-2
Home Design
- Raised Ranch Architecture
- Concrete Foundation
- Frame Construction
- Asphalt Shingled Roof
- Clap Board Siding
Interior Spaces
- 1 Fireplace
Kitchen
- Oven or Range
- Gas Cooktop
- Microwave
- Dishwasher
Bedrooms and Bathrooms
- 3 Bedrooms
- 2 Full Bathrooms
Laundry
- Laundry on lower level
- Electric Dryer
- Washer
Attic
- Attic Floors
- Attic or Crawl Hatchway Insulated
Finished Basement
- Walk-Out Basement
- Basement Fills Entire Space Under The House
Home Security
- Home Security System
- Storm Doors
Parking
- 2 Car Garage
- Parking Deck
- Automatic Garage Door Opener
Eco-Friendly Details
- Energy-Efficient Insulation
Outdoor Features
- Deck
- Patio
Schools
- Sandy Hook Elementary School
- Newtown Middle School
- Reed Middle School
- Newtown High School
Utilities
- Window Unit Cooling System
- Humidifier
- Floor Furnace
- Baseboard Heating
- Hot Water Heating System
- Heating System Uses Propane
- Power Generator
- Private Company Owned Well
- Hot Water Circulator
- Fuel Tank Located in Basement
- Cable TV Available
Listing and Financial Details
- Assessor Parcel Number 212356
Map
Home Values in the Area
Average Home Value in this Area
Tax History
| Year | Tax Paid | Tax Assessment Tax Assessment Total Assessment is a certain percentage of the fair market value that is determined by local assessors to be the total taxable value of land and additions on the property. | Land | Improvement |
|---|---|---|---|---|
| 2025 | $7,847 | $273,020 | $60,690 | $212,330 |
| 2024 | $7,363 | $273,020 | $60,690 | $212,330 |
| 2023 | $7,164 | $273,020 | $60,690 | $212,330 |
| 2022 | $6,441 | $185,790 | $63,990 | $121,800 |
| 2021 | $6,438 | $185,790 | $63,990 | $121,800 |
| 2020 | $6,458 | $185,790 | $63,990 | $121,800 |
| 2019 | $6,460 | $185,790 | $63,990 | $121,800 |
| 2018 | $6,361 | $185,790 | $63,990 | $121,800 |
| 2017 | $5,765 | $170,210 | $69,570 | $100,640 |
| 2016 | $5,612 | $167,020 | $69,570 | $97,450 |
| 2015 | $5,523 | $167,020 | $69,570 | $97,450 |
| 2014 | $5,563 | $167,020 | $69,570 | $97,450 |
Property History
| Date | Event | Price | Change | Sq Ft Price |
|---|---|---|---|---|
| 06/04/2025 06/04/25 | For Sale | $529,900 | +28.3% | $296 / Sq Ft |
| 11/12/2021 11/12/21 | Sold | $413,000 | -1.6% | $231 / Sq Ft |
| 09/14/2021 09/14/21 | Price Changed | $419,900 | -2.3% | $235 / Sq Ft |
| 09/04/2021 09/04/21 | For Sale | $429,900 | +26.4% | $240 / Sq Ft |
| 08/02/2019 08/02/19 | Sold | $340,000 | -2.3% | $190 / Sq Ft |
| 06/11/2019 06/11/19 | Pending | -- | -- | -- |
| 05/28/2019 05/28/19 | For Sale | $348,000 | +20.0% | $195 / Sq Ft |
| 06/01/2016 06/01/16 | Sold | $290,000 | -3.3% | $162 / Sq Ft |
| 05/02/2016 05/02/16 | Pending | -- | -- | -- |
| 02/12/2016 02/12/16 | For Sale | $299,900 | -- | $168 / Sq Ft |
Purchase History
| Date | Type | Sale Price | Title Company |
|---|---|---|---|
| Warranty Deed | $413,000 | None Available | |
| Warranty Deed | $413,000 | None Available | |
| Warranty Deed | $340,000 | -- | |
| Warranty Deed | $340,000 | -- | |
| Warranty Deed | $290,000 | -- | |
| Warranty Deed | $290,000 | -- | |
| Warranty Deed | $210,000 | -- | |
| Warranty Deed | $210,000 | -- | |
| Warranty Deed | $165,000 | -- | |
| Warranty Deed | $165,000 | -- |
Mortgage History
| Date | Status | Loan Amount | Loan Type |
|---|---|---|---|
| Open | $392,350 | Purchase Money Mortgage | |
| Closed | $392,350 | Purchase Money Mortgage | |
| Previous Owner | $351,220 | VA | |
| Previous Owner | $296,235 | Purchase Money Mortgage | |
| Previous Owner | $300,120 | Stand Alone Refi Refinance Of Original Loan | |
| Previous Owner | $288,000 | No Value Available |
Source: SmartMLS
MLS Number: 24099099
APN: NEWT-000054-000003-000005-000023
- 13 Country Squire Ln
- 17 Serenity Ln
- 9 Country Squire Ln
- 13 Jordan Hill Rd
- 124 Bagburn Rd
- 270 Berkshire Rd
- 9 Jordan Hill Rd
- 44 Bradley Ln
- 49 Great Ring Rd
- 1427 Monroe Turnpike
- 9 Farmery Rd
- 238 Berkshire Rd
- 44 Josies Ring Rd
- 24 Legacy Ln
- 22 Legacy Ln
- 20 Legacy Ln
- 25 Legacy Ln
- Lot 12 Legacy Ln
- 14 Legacy Ln
- 13 Legacy Ln
- 15 Indian Hill Ln Unit Lower Level
- 71 Turkey Roost Rd
- 623 Elm St
- 432 Pepper St
- 16 Housatonic Terrace Unit R
- 336 Roosevelt Dr
- 787 Main St Unit 1B
- 14 Bryan Ln
- 93 Pisgah Rd
- 30 Wiltan Dr
- 48 Crestwood Rd
- 12 Cardinal Ln
- 520 Walnut Tree Hill Rd
- 57 Senior Dr
- 21 Platts Hill Rd Unit 21a
- 22 Hemlock Trail
- 35 Lower Fish Rock Rd
- 228 Purdy Hill Rd Unit 3
- 18 Beaver Dam Rd
- 18 Glover Ave

