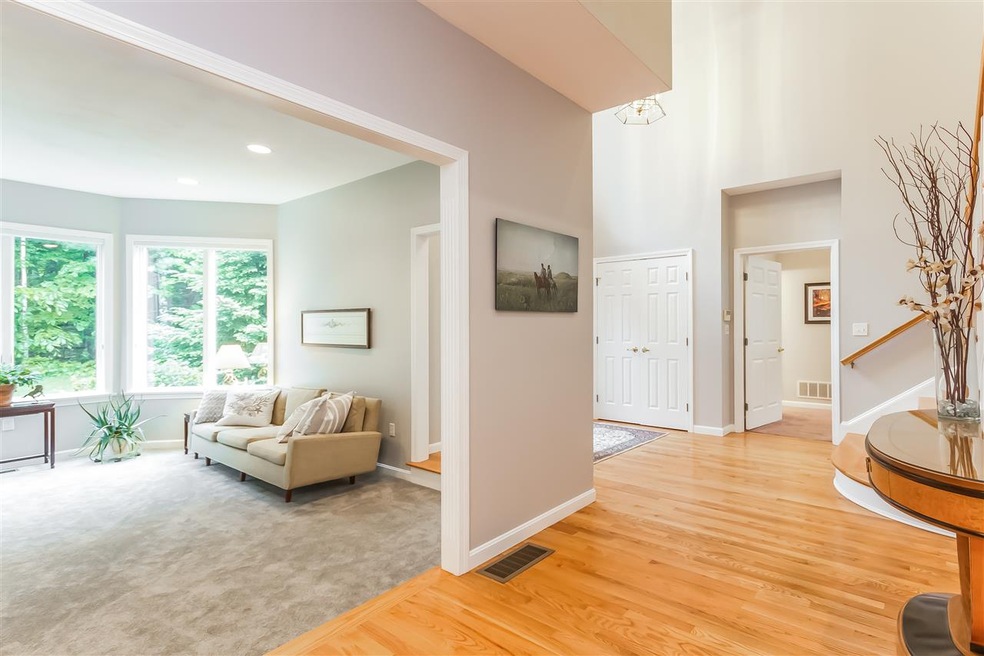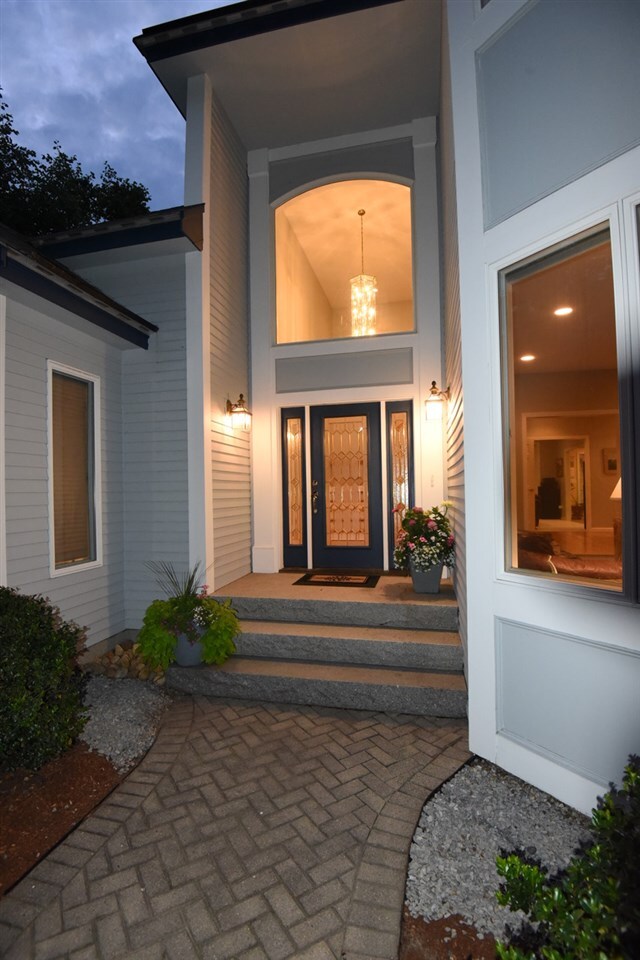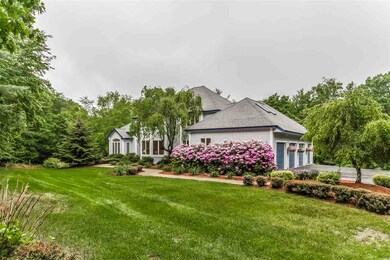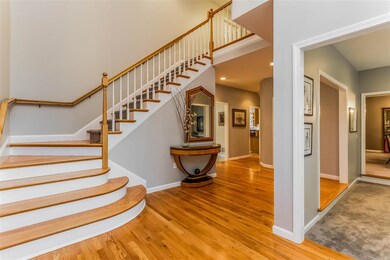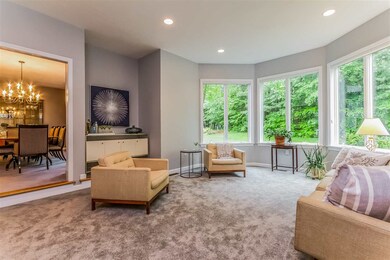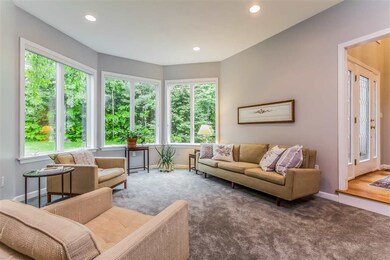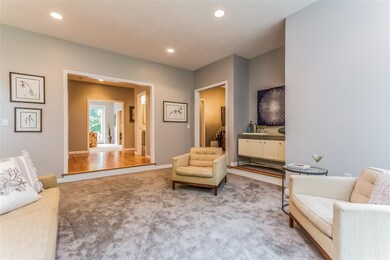
9 Hubbard Rd Amherst, NH 03031
Highlights
- 8.26 Acre Lot
- Colonial Architecture
- Deck
- Wilkins Elementary School Rated A
- Countryside Views
- Wooded Lot
About This Home
As of October 2020Are you in the market for an exceptional home that is custom built with open concept in mind, perfectly situated on a private, cul-de-sac 8 acre lot? This incredible Contemporary Colonial has a very impressive upgraded feature list. The floor plan would suit anyone's needs offering a first floor master suite, sunken living room, huge dining room with butlers pantry, mudroom off 3 car garage, huge kitchen area open to 4 season sunroom and walk in pantry. The family room is surrounded by a wall of windows offering natural light all day long with views of this spectacular lot. Whether you need a large home office, game room, study, gym, extended stay quarters for family, it is all here. You will love all the upgrades from gleaming hardwood flooring, granite, subzero refrigerator, double ovens & microwaves, security system, central ac, 5 bedroom septic and the list goes on. The best part every bedroom has it's own bathroom. Have a lot of cars, need a work shop? There is an additional 3 car tandem garage. So everything you could possibly want in a home, location, lot, school district is right here at 9 Hubbard Rd. Amherst, NH.
Last Agent to Sell the Property
BHG Masiello Bedford License #059366 Listed on: 06/05/2018

Home Details
Home Type
- Single Family
Est. Annual Taxes
- $19,135
Year Built
- Built in 1997
Lot Details
- 8.26 Acre Lot
- Cul-De-Sac
- Property has an invisible fence for dogs
- Landscaped
- Level Lot
- Wooded Lot
- Property is zoned NR
Parking
- 6 Car Direct Access Garage
- Automatic Garage Door Opener
- Driveway
- Off-Street Parking
Home Design
- Colonial Architecture
- Contemporary Architecture
- Concrete Foundation
- Wood Frame Construction
- Architectural Shingle Roof
- Wood Siding
- Clap Board Siding
Interior Spaces
- 2-Story Property
- Central Vacuum
- Cathedral Ceiling
- Ceiling Fan
- Skylights
- Wood Burning Fireplace
- Blinds
- Dining Area
- Storage
- Countryside Views
- Home Security System
- Attic
Kitchen
- Walk-In Pantry
- Oven
- Electric Cooktop
- Microwave
- Dishwasher
- Kitchen Island
- Disposal
Flooring
- Wood
- Carpet
- Ceramic Tile
- Vinyl
Bedrooms and Bathrooms
- 4 Bedrooms
- Walk-In Closet
- Whirlpool Bathtub
Laundry
- Laundry on upper level
- Washer and Dryer Hookup
Partially Finished Basement
- Heated Basement
- Walk-Out Basement
Eco-Friendly Details
- ENERGY STAR/CFL/LED Lights
Outdoor Features
- Deck
- Enclosed patio or porch
Schools
- Clark Elementary School
- Amherst Middle School
- Souhegan High School
Utilities
- Hot Water Heating System
- Heating System Uses Oil
- Generator Hookup
- Private Water Source
- Septic Tank
- Private Sewer
- Leach Field
Listing and Financial Details
- Legal Lot and Block 9 / 11
Ownership History
Purchase Details
Home Financials for this Owner
Home Financials are based on the most recent Mortgage that was taken out on this home.Purchase Details
Home Financials for this Owner
Home Financials are based on the most recent Mortgage that was taken out on this home.Purchase Details
Similar Homes in Amherst, NH
Home Values in the Area
Average Home Value in this Area
Purchase History
| Date | Type | Sale Price | Title Company |
|---|---|---|---|
| Warranty Deed | $775,000 | None Available | |
| Warranty Deed | $690,000 | -- | |
| Warranty Deed | $87,500 | -- |
Mortgage History
| Date | Status | Loan Amount | Loan Type |
|---|---|---|---|
| Open | $375,000 | New Conventional | |
| Previous Owner | $586,500 | No Value Available | |
| Previous Owner | $250,000 | Credit Line Revolving | |
| Previous Owner | $336,000 | Unknown | |
| Previous Owner | $375,000 | Stand Alone Refi Refinance Of Original Loan | |
| Previous Owner | $413,250 | Unknown |
Property History
| Date | Event | Price | Change | Sq Ft Price |
|---|---|---|---|---|
| 07/15/2025 07/15/25 | Price Changed | $1,375,000 | -1.5% | $266 / Sq Ft |
| 06/13/2025 06/13/25 | For Sale | $1,396,000 | +80.1% | $270 / Sq Ft |
| 10/30/2020 10/30/20 | Sold | $775,000 | 0.0% | $124 / Sq Ft |
| 09/20/2020 09/20/20 | Pending | -- | -- | -- |
| 09/17/2020 09/17/20 | For Sale | $775,000 | +12.3% | $124 / Sq Ft |
| 02/07/2019 02/07/19 | Sold | $690,000 | -1.4% | $124 / Sq Ft |
| 12/26/2018 12/26/18 | Pending | -- | -- | -- |
| 12/17/2018 12/17/18 | Price Changed | $699,999 | -3.4% | $126 / Sq Ft |
| 10/24/2018 10/24/18 | Price Changed | $724,900 | -3.3% | $130 / Sq Ft |
| 06/05/2018 06/05/18 | For Sale | $749,900 | -- | $135 / Sq Ft |
Tax History Compared to Growth
Tax History
| Year | Tax Paid | Tax Assessment Tax Assessment Total Assessment is a certain percentage of the fair market value that is determined by local assessors to be the total taxable value of land and additions on the property. | Land | Improvement |
|---|---|---|---|---|
| 2024 | $20,013 | $872,800 | $243,700 | $629,100 |
| 2023 | $19,097 | $872,800 | $243,700 | $629,100 |
| 2022 | $18,442 | $872,800 | $243,700 | $629,100 |
| 2021 | $18,599 | $872,800 | $243,700 | $629,100 |
| 2020 | $20,013 | $702,700 | $200,000 | $502,700 |
| 2019 | $18,945 | $702,700 | $200,000 | $502,700 |
| 2018 | $22,955 | $843,000 | $209,200 | $633,800 |
| 2017 | $21,926 | $843,000 | $209,200 | $633,800 |
| 2016 | $21,159 | $843,000 | $209,200 | $633,800 |
| 2015 | $18,314 | $691,600 | $211,900 | $479,700 |
| 2014 | $18,438 | $691,600 | $211,900 | $479,700 |
| 2013 | $18,293 | $691,600 | $211,900 | $479,700 |
Agents Affiliated with this Home
-

Seller's Agent in 2025
Michele Boisvert
East Key Realty
(603) 490-6675
2 in this area
50 Total Sales
-
C
Seller's Agent in 2020
Constance Rau
-

Buyer's Agent in 2020
David Thorndike
EXP Realty
(603) 490-9320
1 in this area
31 Total Sales
-

Seller's Agent in 2019
Nancy Walsh
BHG Masiello Bedford
(603) 759-3559
7 in this area
138 Total Sales
-

Buyer's Agent in 2019
Rebecca Digregorio
BHHS Verani Londonderry
(603) 315-5152
103 Total Sales
Map
Source: PrimeMLS
MLS Number: 4698092
APN: AMHS-000009-000011-000009
- 67 Kendall Hill Rd
- 00 Brook Rd
- 22 Spring Hill Rd
- 12 Nathaniel Dr
- 73 MacK Hill Rd
- 33 Buckridge Dr
- 50 Buckridge Dr
- 2-56 Caesars Rd
- 5B Debbie Ln
- 2-47 Old Amherst Rd
- 4 Conant Ave
- 3 Owen Ln
- 2 N Main St
- 18 Westgate Rd
- 48 MacK Hill Rd
- 28 Woodland Dr
- 26 N Main St Unit 9
- 89 Chestnut Hill Rd Unit ``1
- 10 Kittredge Rd
- 32-4 Chestnut Hill Rd
