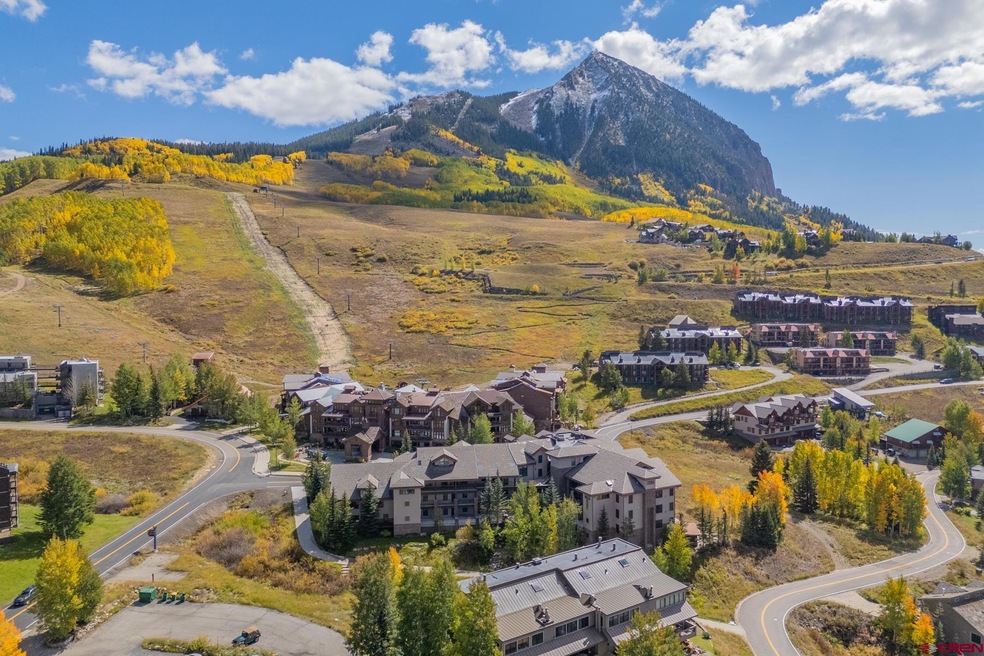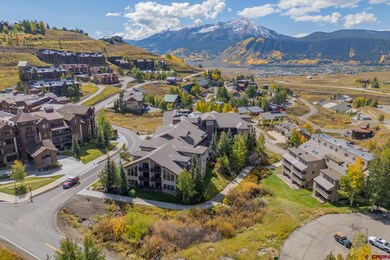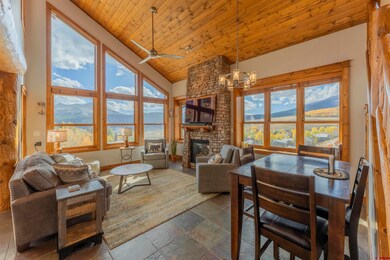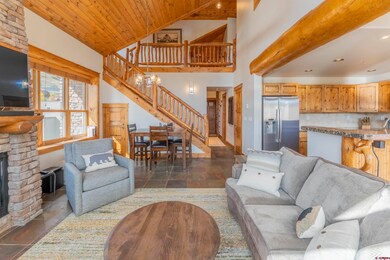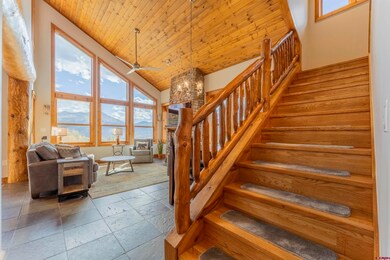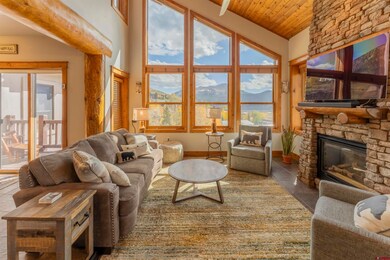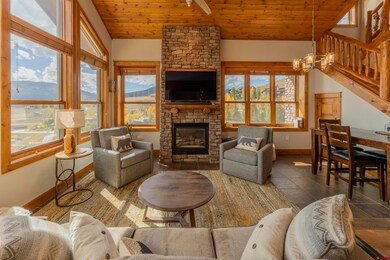9 Hunter Hill Rd Unit 301 Mt. Crested Butte, CO 81225
Estimated payment $11,115/month
Highlights
- Ski Accessible
- Spa
- Deck
- Crested Butte Community School Rated A-
- Mountain View
- Vaulted Ceiling
About This Home
Welcome to 9 Hunter Hill Road, Unit 301—a top-floor corner residence at Black Bear Lodge offering the ideal blend of a modern yet rustic design and mountain accessibility. Directly across from the West Wall ski lift, this three-bedroom, three-bath condominium delivers both convenience and panoramic views that span from Whetstone Mountain to Red Lady, and the historic town of Crested Butte. With 1,597 square feet of living space, the property is offered fully furnished with new, thoughtfully selected pieces. Vaulted ceilings and oversized windows flood the residence with natural light, while custom finishes such as knotty alder cabinetry, doors, and trim, solid wood floors, and granite countertops reflect enduring craftsmanship. The kitchen is well-appointed with stainless steel appliances and ample counter space, opening seamlessly to the dining and living areas—an ideal setting for entertaining or relaxing after a day on the slopes. The private primary suite offers vaulted ceilings, generous closet space, and an ensuite bath. Two additional ensuite bedrooms provide comfortable accommodations for family and guests. Recent updates, including a new in-unit washer and dryer, further enhance everyday ease. Black Bear Lodge is regarded as one of Mt. Crested Butte’s premier complexes. Owners enjoy an enclosed heated parking garage, private storage, a designated ski locker, outdoor hot tub, and community BBQ area. With its prime ski access, rare top-floor corner positioning, and turn-key furnishings, Unit 301 presents an exceptional opportunity to enjoy both convenience and timeless mountain living in Crested Butte.
Property Details
Home Type
- Condominium
Est. Annual Taxes
- $7,198
Year Built
- Built in 2001
Lot Details
- Landscaped
HOA Fees
- $2,109 Monthly HOA Fees
Property Views
- Mountain
- Valley
Home Design
- Concrete Foundation
- Permanent Foundation
- Architectural Shingle Roof
- Wood Siding
- Stone Siding
- Stucco
- Stone
Interior Spaces
- 1,597 Sq Ft Home
- 2-Story Property
- Furnished
- Vaulted Ceiling
- Ceiling Fan
- Gas Log Fireplace
- Double Pane Windows
- Window Treatments
- Living Room with Fireplace
- Combination Dining and Living Room
Kitchen
- Breakfast Bar
- Oven or Range
- Microwave
- Dishwasher
- Granite Countertops
Flooring
- Radiant Floor
- Tile
- Slate Flooring
Bedrooms and Bathrooms
- 3 Bedrooms
- Primary Bedroom Upstairs
- Walk-In Closet
Laundry
- Dryer
- Washer
Parking
- 1 Car Attached Garage
- Heated Garage
Outdoor Features
- Spa
- Balcony
- Deck
Schools
- Crested Butte Community K-12 Elementary And Middle School
- Crested Butte Community K-12 High School
Utilities
- Boiler Heating System
- Heating System Uses Natural Gas
- Gas Water Heater
- Internet Available
Listing and Financial Details
- Assessor Parcel Number 317726133024
Community Details
Overview
- Association fees include building maintenance, gas, insurance, landscaping, sewer, trash, water, snow removal, internet, management, parking, road maintenance, wifi, cable TV, common area taxes, heated garage, hotub
- Black Bear Lodge Condominiums HOA
- Black Bear Lodge Condos
Amenities
- Community Storage Space
Recreation
- Community Spa
- Ski Accessible
Pet Policy
- Dogs Allowed
Map
Home Values in the Area
Average Home Value in this Area
Tax History
| Year | Tax Paid | Tax Assessment Tax Assessment Total Assessment is a certain percentage of the fair market value that is determined by local assessors to be the total taxable value of land and additions on the property. | Land | Improvement |
|---|---|---|---|---|
| 2024 | $7,198 | $97,100 | $0 | $97,100 |
| 2023 | $7,198 | $93,410 | $0 | $93,410 |
| 2022 | $4,972 | $56,920 | $0 | $56,920 |
| 2021 | $4,493 | $58,560 | $0 | $58,560 |
| 2020 | $4,553 | $57,800 | $0 | $57,800 |
| 2019 | $4,467 | $57,800 | $0 | $57,800 |
| 2018 | $3,938 | $48,740 | $0 | $48,740 |
| 2017 | $3,950 | $48,740 | $0 | $48,740 |
| 2016 | $3,359 | $43,440 | $0 | $43,440 |
Property History
| Date | Event | Price | List to Sale | Price per Sq Ft |
|---|---|---|---|---|
| 11/14/2025 11/14/25 | For Sale | $1,595,000 | -- | $999 / Sq Ft |
Purchase History
| Date | Type | Sale Price | Title Company |
|---|---|---|---|
| Quit Claim Deed | -- | None Listed On Document | |
| Interfamily Deed Transfer | -- | Fidelity National Title Co | |
| Warranty Deed | $740,000 | None Available | |
| Deed | $755,000 | -- | |
| Deed | $695,000 | -- |
Mortgage History
| Date | Status | Loan Amount | Loan Type |
|---|---|---|---|
| Previous Owner | $548,250 | New Conventional | |
| Previous Owner | $417,000 | New Conventional |
Source: Colorado Real Estate Network (CREN)
MLS Number: 829923
APN: R041943
- 9 Hunter Hill Rd Unit 208
- 9 Hunter Hill Rd Unit 106
- 9 Hunter Hill Rd Unit 203
- 9 Hunter Hill Rd Unit 203
- 11 Hunter Hill Rd Unit 507
- 11 Hunter Hill Rd Unit 506
- 11 Hunter Hill Rd Unit 307
- 14 Hunter Hill Rd Unit 203
- 14 Hunter Hill Rd Unit A405
- 14 Hunter Hill Rd Unit 302
- 14 Hunter Hill Rd Unit B202
- 14 Hunter Hill Rd Unit C202
- 14 Hunter Hill Rd Unit 205
- 14 Hunter Hill Rd Unit A-204
- 17 Castle Rd Unit 5
- 16 Hunter Hill Rd Unit K-303
- 153 Snowmass Rd
- 155 Snowmass Rd
- 11 Snowmass Rd Unit 642
- 11 Snowmass Rd Unit 242
- 316 Horseshoe
- 103 Haverly St Unit ID1071978P
- 85 Haverly St Unit ID1288029P
- 9676 Castle Creek Rd
- 6770 Castle Creek Rd
- 303 Conundrum Creek Rd
- 800 S Hayden Rd
- 931 N Hayden Rd
- 47200 Highway 82
- 289 Exhibition Ln
- 235 Exhibition Ln
- 388 Exhibition Ln
- 180 Exhibition Ln
- 1819 Maroon Creek Rd
- 99 Steeplechase Dr
- 105 Exhibition Ln
- 83 Exhibition Ln Unit 16
- 58 Exhibition Ln
- 64 Prospector Rd Unit 7
- 32 Prospector Rd Unit 10
