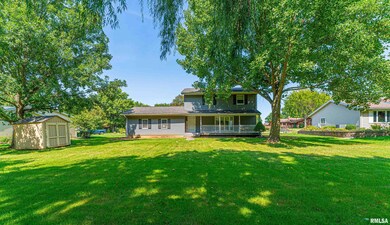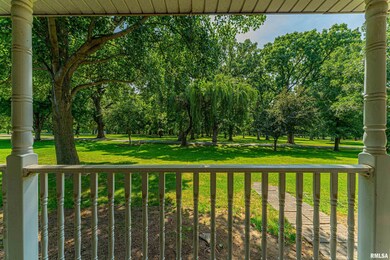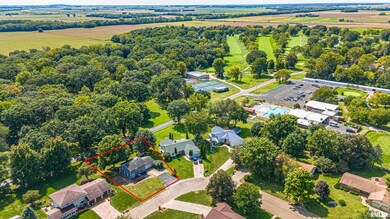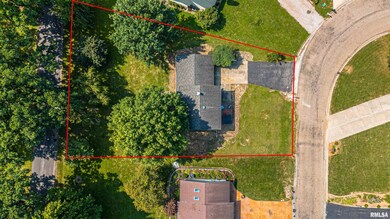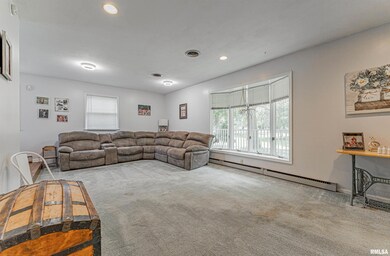Pack your bags, swim trunks, and tennis rackets -- it's time to move to the west side and be situated just steps from a public park and a country club (Lincoln Elks) that features an 18-hole golf course, swimming pool, and tennis courts! This 4 bedroom, 1.5 bath residential dwelling is tucked on a spacious .60 acre lot and boasts three floors of space! Main floor of home is host to a spacious sunken living room complete with a front bay window as well as a woodburning fireplace, comfortable formal dining room with hardwood flooring and a rear French door exterior access point, hall half bath, and an equipped tiled eat-in kitchen host to solid surface countertops. Upstairs, you will find three roomy bedrooms and a full hall bath. The full mostly finished basement offers a 13X25 tiled family room, 10X13 fourth bedroom with an egress window, and a large laundry/mechanical/storage room. Property also features a 24X24 2+ car attached garage, steel exterior siding, rear deck/patio area, storage shed, independently controlled electric baseboard heat paired with central air conditioning, and a great covered front porch with choice views of the adjacent park. City water/private septic system. Great home, great setting! Act quickly!


