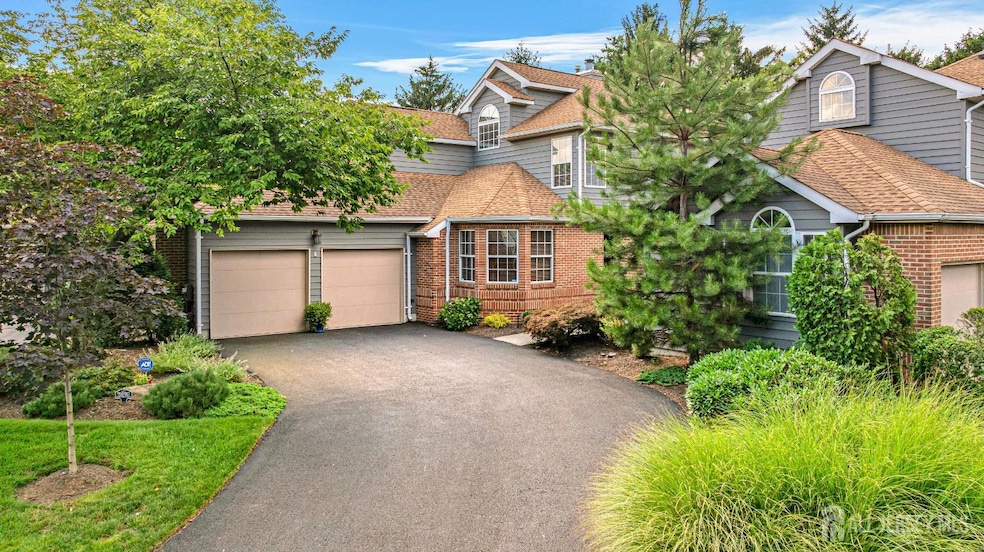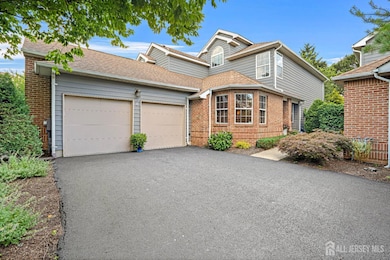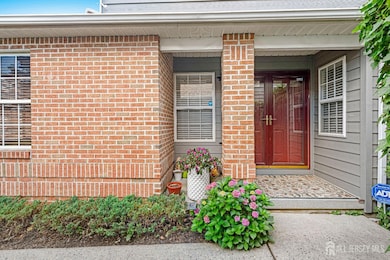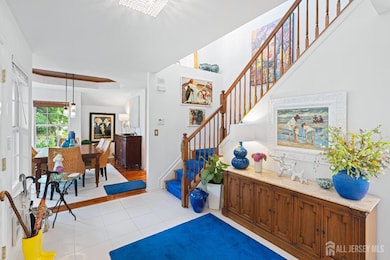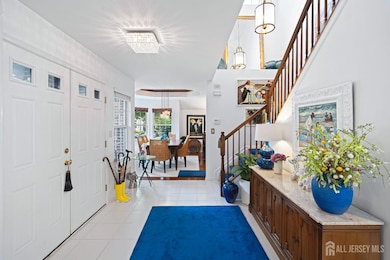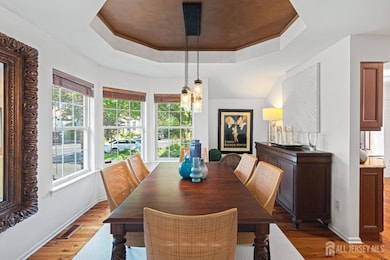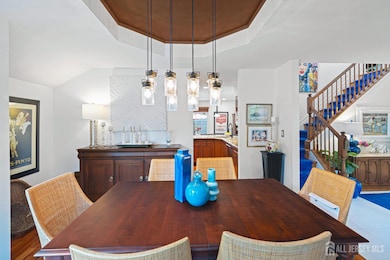
9 Inverness Ct Monroe Township, NJ 08831
Estimated payment $5,464/month
Highlights
- On Golf Course
- Fitness Center
- Custom Home
- Barclay Brook Elementary School Rated A-
- Private Pool
- Clubhouse
About This Home
Tucked along the fairways in Monroe's prestigious The Greens @ Forsgate community, this stunning 4-bedroom, 2.5-bath home offers refined living at its finest. From the moment you step inside, you're welcomed by gleaming cherry hardwood floors and an open, sun-filled layout designed for both comfort and elegance. The updated granite kitchen features stainless steel appliances and a bright eat-in area with a pantry. It flows seamlessly into the spacious living and dining area perfect for entertaining or everyday living. Step out onto the large deck and enjoy serene, protected views of the golf course, offering a true sense of peace and privacy. Upstairs, the luxurious primary suite includes a spa-like bath with a Jacuzzi tub, dual sinks, a walkin closet, and a beautifully tiled shower. Additional highlights include a central vacuum system, side privacy patio, large basement with laundry and endless recreation possibilities, plus a two-car garage. Immaculate inside and out, residents also enjoy access to the community pool, clubhouse, and all the lifestyle perks of one of Monroe's most sought-after neighborhoods. This is upscale living in an unbeatable location. Schedule your private showing today.
Home Details
Home Type
- Single Family
Est. Annual Taxes
- $9,808
Year Built
- Built in 1992
Lot Details
- 6,530 Sq Ft Lot
- On Golf Course
- Wooded Lot
Parking
- 2 Car Attached Garage
- Side by Side Parking
- Tandem Parking
- Driveway
- Open Parking
Home Design
- Custom Home
- Contemporary Architecture
- Asphalt Roof
Interior Spaces
- 2,231 Sq Ft Home
- 2-Story Property
- Vaulted Ceiling
- Ceiling Fan
- Skylights
- Gas Fireplace
- Entrance Foyer
- Great Room
- Living Room
- Formal Dining Room
- Utility Room
- Security Gate
Kitchen
- Eat-In Kitchen
- Breakfast Bar
- Gas Oven or Range
- Recirculated Exhaust Fan
- Microwave
- Dishwasher
- Granite Countertops
Flooring
- Wood
- Carpet
- Ceramic Tile
Bedrooms and Bathrooms
- 4 Bedrooms
- Walk-In Closet
- Primary Bathroom is a Full Bathroom
- Dual Sinks
- Whirlpool Bathtub
- Separate Shower in Primary Bathroom
Laundry
- Dryer
- Washer
Basement
- Basement Fills Entire Space Under The House
- Recreation or Family Area in Basement
- Workshop
- Laundry in Basement
- Basement Storage
Pool
- Private Pool
- Spa
Outdoor Features
- Deck
- Patio
- Porch
Utilities
- Underground Utilities
Community Details
Overview
- Property has a Home Owners Association
- Association fees include common area maintenance, snow removal, trash, ground maintenance
- The Greens @ Forsgate Subdivision
Amenities
- Clubhouse
- Recreation Room
Recreation
- Fitness Center
- Community Pool
- Bike Trail
Map
Home Values in the Area
Average Home Value in this Area
Tax History
| Year | Tax Paid | Tax Assessment Tax Assessment Total Assessment is a certain percentage of the fair market value that is determined by local assessors to be the total taxable value of land and additions on the property. | Land | Improvement |
|---|---|---|---|---|
| 2024 | $9,808 | $351,300 | $212,900 | $138,400 |
| 2023 | $9,808 | $351,300 | $212,900 | $138,400 |
| 2022 | $9,629 | $351,300 | $212,900 | $138,400 |
| 2021 | $6,435 | $351,300 | $212,900 | $138,400 |
| 2020 | $9,590 | $351,300 | $212,900 | $138,400 |
| 2019 | $9,366 | $351,300 | $212,900 | $138,400 |
| 2018 | $9,267 | $351,300 | $212,900 | $138,400 |
| 2017 | $9,127 | $351,300 | $212,900 | $138,400 |
| 2016 | $8,983 | $351,300 | $212,900 | $138,400 |
| 2015 | $8,758 | $351,300 | $212,900 | $138,400 |
| 2014 | $8,449 | $351,300 | $212,900 | $138,400 |
Property History
| Date | Event | Price | Change | Sq Ft Price |
|---|---|---|---|---|
| 07/14/2025 07/14/25 | For Sale | $839,000 | -- | $376 / Sq Ft |
Purchase History
| Date | Type | Sale Price | Title Company |
|---|---|---|---|
| Deed | $295,000 | -- | |
| Deed | $262,500 | -- | |
| Deed | $234,900 | -- |
Mortgage History
| Date | Status | Loan Amount | Loan Type |
|---|---|---|---|
| Open | $100,000 | Unknown | |
| Closed | $150,000 | Credit Line Revolving | |
| Previous Owner | $201,300 | No Value Available | |
| Previous Owner | $185,000 | No Value Available |
Similar Homes in the area
Source: All Jersey MLS
MLS Number: 2600746R
APN: 12-00067-0000-00020-6
- 2 Hampshire Place
- 39 Hooker St Unit 2
- 8 E Church St Unit 2
- 377 Old Nassau Rd Unit 377N
- 41 Bauer Ln
- 39 Bauer Ln
- 175 Buckelew Ave Unit BLDG 4 - Apt 2
- 3 Bauer Ln
- 47 Nelson Dr
- 140 Main St
- 3 Rutland Ln
- 27 Benjamin Franklin Dr Unit B
- 137 Concordia Cir
- 123 Concordia Cir Unit G
- 402A Metuchen Dr
- 402 Metuchen Dr
- 2100 Camelot Ct
- 33 Haddon Rd Unit B
- 356 Ridge Rd
- 57A Essex Rd Unit A
