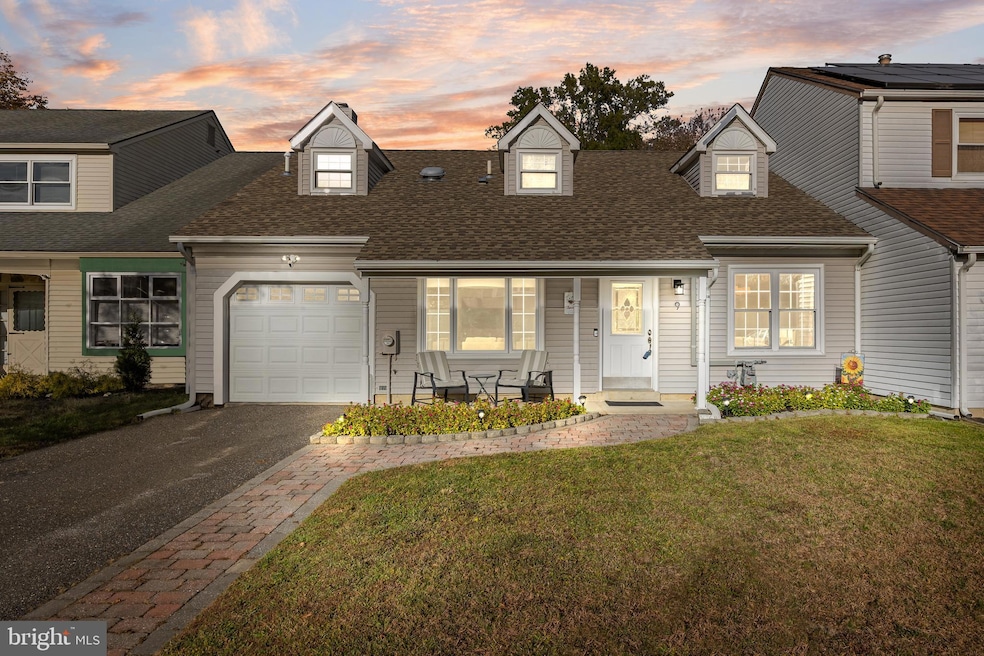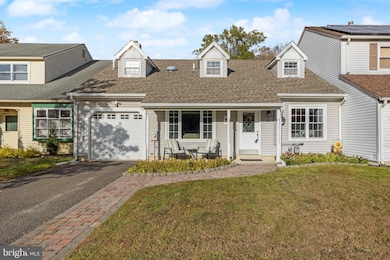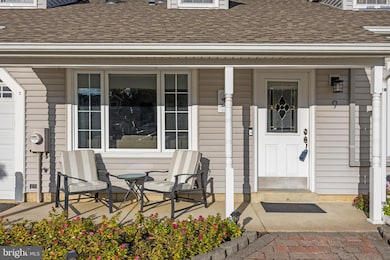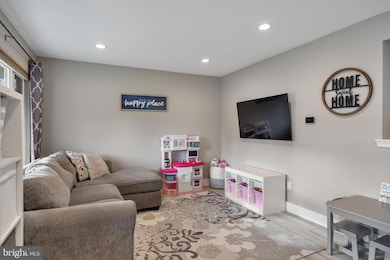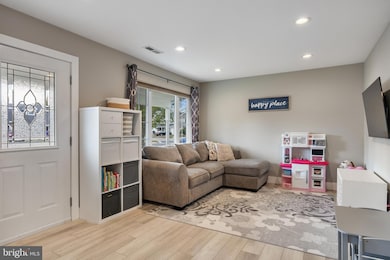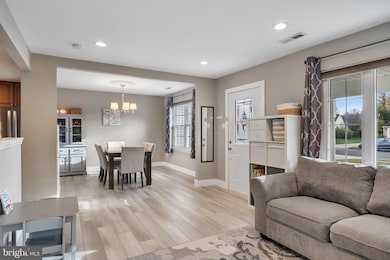9 Irongate Dr Voorhees, NJ 08043
Estimated payment $2,696/month
Highlights
- Cape Cod Architecture
- Main Floor Bedroom
- 1 Car Direct Access Garage
- Kresson School Rated A-
- No HOA
- Family Room Off Kitchen
About This Home
Welcome to this beautifully maintained 4-bedroom, 2 full bath interior townhome offering great living space, flexibility, and comfort. Thoughtfully designed with two spacious bedrooms and a full bath on each level, this home is ideal for multi-generational living, guests, or a dedicated work-from-home setup. The main level features two bedrooms, a full bath, main-level laundry, and two separate living spaces—one of which includes a cozy wood-burning fireplace—providing plenty of room to relax or entertain. The well-kept kitchen offers ample oak cabinetry and a convenient removable island, flowing easily into both living spaces. Upstairs, you’ll find two additional generously sized bedrooms and a second full bath for added comfort and privacy. This clean, well-cared-for home includes all stainless steel appliances, a fully fenced in yard, and 5 mounted TVs. In addition, this beautiful home has a 5 year old roof with 50-year shingles and a 6 year old HVAC system and furnace- all which will give you peace of mind for years to come. With a functional layout. well maintained features, and a turn key style-all that’s left to do is move in and enjoy!
Listing Agent
(609) 352-7863 denise@patmckennarealtors.com EXP Realty, LLC License #2299688 Listed on: 10/29/2025

Townhouse Details
Home Type
- Townhome
Est. Annual Taxes
- $7,181
Year Built
- Built in 1977
Lot Details
- 6,098 Sq Ft Lot
- Property is Fully Fenced
- Vinyl Fence
- Wood Fence
- Back Yard
Parking
- 1 Car Direct Access Garage
- Garage Door Opener
- Driveway
- On-Street Parking
Home Design
- Cape Cod Architecture
- Colonial Architecture
- Slab Foundation
- Frame Construction
- Pitched Roof
- Shingle Roof
Interior Spaces
- 1,905 Sq Ft Home
- Property has 2 Levels
- Wood Burning Fireplace
- Window Treatments
- Family Room Off Kitchen
- Living Room
- Dining Room
- Laundry on main level
Kitchen
- Eat-In Kitchen
- Self-Cleaning Oven
- Built-In Range
- Built-In Microwave
- Dishwasher
- Kitchen Island
- Disposal
Flooring
- Carpet
- Tile or Brick
- Luxury Vinyl Plank Tile
Bedrooms and Bathrooms
- Bathtub with Shower
- Walk-in Shower
Outdoor Features
- Patio
Schools
- Edward T. Hamilton Elementary School
- Voorhees Middle School
- Eastern High School
Utilities
- Forced Air Heating and Cooling System
- Electric Water Heater
Community Details
- No Home Owners Association
- Avian Subdivision
Listing and Financial Details
- Tax Lot 00003
- Assessor Parcel Number 34-00218 02-00003
Map
Home Values in the Area
Average Home Value in this Area
Tax History
| Year | Tax Paid | Tax Assessment Tax Assessment Total Assessment is a certain percentage of the fair market value that is determined by local assessors to be the total taxable value of land and additions on the property. | Land | Improvement |
|---|---|---|---|---|
| 2025 | $7,181 | $313,100 | $71,200 | $241,900 |
| 2024 | $7,052 | $167,000 | $70,600 | $96,400 |
| 2023 | $7,052 | $167,000 | $70,600 | $96,400 |
| 2022 | $6,910 | $167,000 | $70,600 | $96,400 |
| 2021 | $6,867 | $167,000 | $70,600 | $96,400 |
| 2020 | $6,830 | $167,000 | $70,600 | $96,400 |
| 2019 | $6,590 | $167,000 | $70,600 | $96,400 |
| 2018 | $6,546 | $167,000 | $70,600 | $96,400 |
| 2017 | $6,435 | $167,000 | $70,600 | $96,400 |
| 2016 | $6,139 | $167,000 | $70,600 | $96,400 |
| 2015 | $6,259 | $167,000 | $70,600 | $96,400 |
| 2014 | $6,181 | $167,000 | $70,600 | $96,400 |
Property History
| Date | Event | Price | List to Sale | Price per Sq Ft | Prior Sale |
|---|---|---|---|---|---|
| 11/09/2025 11/09/25 | Pending | -- | -- | -- | |
| 10/29/2025 10/29/25 | For Sale | $399,999 | +81.8% | $210 / Sq Ft | |
| 07/30/2018 07/30/18 | Sold | $220,000 | -2.2% | $108 / Sq Ft | View Prior Sale |
| 06/01/2018 06/01/18 | Pending | -- | -- | -- | |
| 05/18/2018 05/18/18 | Price Changed | $225,000 | -2.2% | $111 / Sq Ft | |
| 04/12/2018 04/12/18 | For Sale | $230,000 | -- | $113 / Sq Ft |
Purchase History
| Date | Type | Sale Price | Title Company |
|---|---|---|---|
| Deed | $220,000 | Group 21 Title Agency | |
| Deed | $144,100 | None Available | |
| Sheriffs Deed | -- | None Available | |
| Deed | $214,900 | -- | |
| Deed | $193,667 | -- | |
| Deed | $157,500 | -- | |
| Deed | $105,000 | -- | |
| Deed | $109,500 | -- |
Mortgage History
| Date | Status | Loan Amount | Loan Type |
|---|---|---|---|
| Open | $216,015 | FHA | |
| Previous Owner | $193,410 | No Value Available | |
| Previous Owner | $126,000 | No Value Available | |
| Previous Owner | $99,750 | No Value Available | |
| Previous Owner | $99,000 | No Value Available |
Source: Bright MLS
MLS Number: NJCD2104526
APN: 34-00218-02-00003
- 53 Sandpiper Dr
- 44 Acadia Dr
- 24 Brookstone Dr
- 516 Cormorant Dr
- 49 Brambling Ln
- 625 Route 73 S
- 6163 Main St
- 6073 Main St
- 6072 Main St
- 6071 Main St Piazza St Unit 6071
- 6070 Main St
- 4031 Hermitage Dr Unit C4031
- 5041 Main St
- 908 The Woods
- 501 Hickory Cir
- 248 Winding Way
- 1525 Squire Ln
- 2 Callison Ln
- 7 Abbotsford Dr
- 209 Henfield Ave
