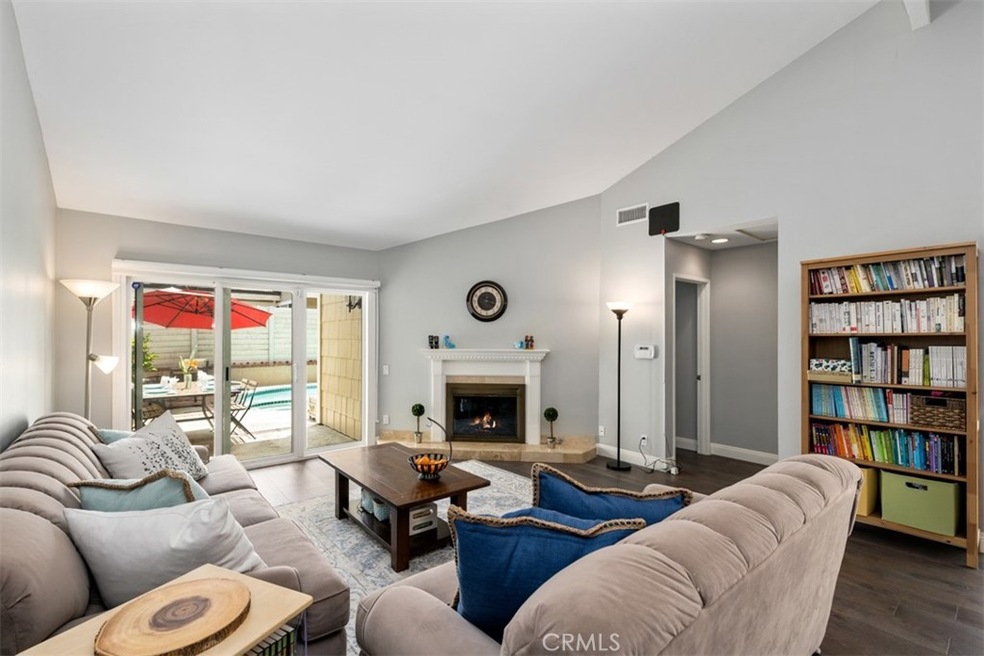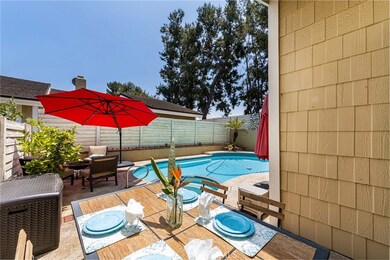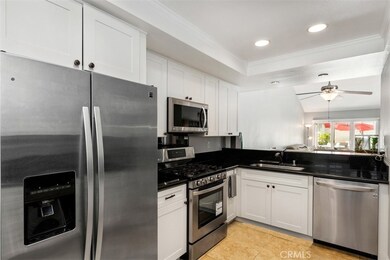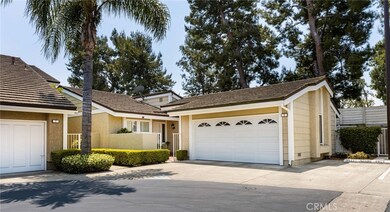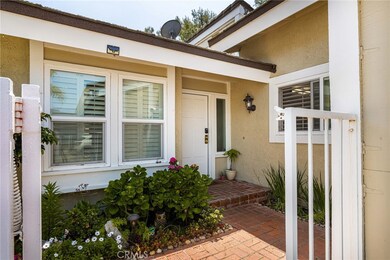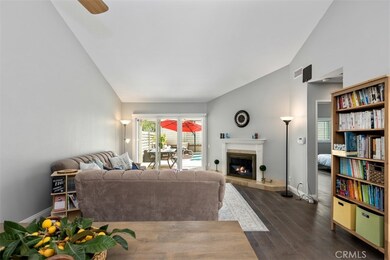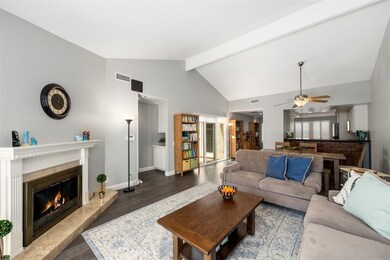
9 Ivyhill Unit 20 Irvine, CA 92604
Woodbridge NeighborhoodHighlights
- Golf Course Community
- Heated In Ground Pool
- Updated Kitchen
- Eastshore Elementary School Rated A
- View of Trees or Woods
- 2-minute walk to Crestbrook Park
About This Home
As of June 2021Unique, single story, 3 bedroom 2 bath Woodbridge Condo (Inside the Loop!) with it's own private swimming pool! This beautifully updated end-unit is truly a rare find here in Irvine! Kitchen, has granite counters and stainless steel appliances. Entrance, kitchen and baths are all tiled in gorgeous Travertine. The rest of the floors are all finished with stunning engineered wood. Double-paned windows covered with spectacular Combi electronic window treatments and white plantation shutters. Master has walk-in closet and sunny, en-suite bath complete with large spa tub - fantastic for reading-in. Garage has new Epoxy floors and lots of cabinets. The sparkling pool has just been redone - new motor, pump, skimmer and sealant! Hang out in the living room by the fire or have a drink by the pool - the choice is yours! In addition Woodbridge amenities include 2 lakes with private beaches, 24 tennis courts, 22 pools, parks and all kinds of sport courts including pickleball! Don't miss out on this fabulous home!
Last Agent to Sell the Property
First Team Real Estate North Tustin License #01964582 Listed on: 05/26/2021
Property Details
Home Type
- Condominium
Est. Annual Taxes
- $10,661
Year Built
- Built in 1980
HOA Fees
Parking
- 2 Car Attached Garage
- Parking Available
- Guest Parking
Property Views
- Woods
- Pool
Home Design
- Planned Development
Interior Spaces
- 1,533 Sq Ft Home
- 1-Story Property
- Gas Fireplace
- Double Pane Windows
- Shutters
- Custom Window Coverings
- Great Room
- Family Room Off Kitchen
- Living Room with Fireplace
Kitchen
- Updated Kitchen
- Open to Family Room
- Eat-In Kitchen
- Gas Oven
- Gas Cooktop
- Granite Countertops
Bedrooms and Bathrooms
- 3 Main Level Bedrooms
- 2 Full Bathrooms
- Dual Sinks
- Dual Vanity Sinks in Primary Bathroom
- Bathtub with Shower
- Walk-in Shower
Laundry
- Laundry Room
- Laundry in Garage
- Gas And Electric Dryer Hookup
Pool
- Heated In Ground Pool
- In Ground Spa
Schools
- Eastshore Elementary School
- Lakeside Middle School
- Woodbridge High School
Utilities
- Central Heating and Cooling System
- Phone Available
- Cable TV Available
Additional Features
- Rain Gutters
- 1 Common Wall
Listing and Financial Details
- Tax Lot 1
- Tax Tract Number 9662
- Assessor Parcel Number 93729020
Community Details
Overview
- 64 Units
- Woodbridge Association, Phone Number (949) 786-1800
- Powerstone Association, Phone Number (949) 716-3998
- Wb Village Association
- Maintained Community
Amenities
- Picnic Area
Recreation
- Golf Course Community
- Tennis Courts
- Sport Court
- Community Playground
- Community Pool
- Community Spa
- Park
- Hiking Trails
- Bike Trail
Ownership History
Purchase Details
Home Financials for this Owner
Home Financials are based on the most recent Mortgage that was taken out on this home.Purchase Details
Home Financials for this Owner
Home Financials are based on the most recent Mortgage that was taken out on this home.Purchase Details
Home Financials for this Owner
Home Financials are based on the most recent Mortgage that was taken out on this home.Purchase Details
Home Financials for this Owner
Home Financials are based on the most recent Mortgage that was taken out on this home.Purchase Details
Purchase Details
Purchase Details
Home Financials for this Owner
Home Financials are based on the most recent Mortgage that was taken out on this home.Purchase Details
Home Financials for this Owner
Home Financials are based on the most recent Mortgage that was taken out on this home.Similar Homes in Irvine, CA
Home Values in the Area
Average Home Value in this Area
Purchase History
| Date | Type | Sale Price | Title Company |
|---|---|---|---|
| Grant Deed | $933,000 | Western Resources Title | |
| Interfamily Deed Transfer | -- | Old Republic Title Company | |
| Interfamily Deed Transfer | -- | None Available | |
| Grant Deed | $735,000 | Old Republic Title Company | |
| Interfamily Deed Transfer | -- | California Title Company | |
| Grant Deed | $415,000 | California Title | |
| Interfamily Deed Transfer | -- | Old Republic Title Co O C | |
| Grant Deed | $655,000 | Old Republic Title Co O C |
Mortgage History
| Date | Status | Loan Amount | Loan Type |
|---|---|---|---|
| Open | $510,000 | New Conventional | |
| Previous Owner | $150,000 | Purchase Money Mortgage | |
| Previous Owner | $131,000 | Credit Line Revolving | |
| Previous Owner | $524,000 | Purchase Money Mortgage |
Property History
| Date | Event | Price | Change | Sq Ft Price |
|---|---|---|---|---|
| 06/15/2022 06/15/22 | Rented | $4,750 | 0.0% | -- |
| 05/31/2022 05/31/22 | For Rent | $4,750 | 0.0% | -- |
| 06/28/2021 06/28/21 | Sold | $933,000 | +6.3% | $609 / Sq Ft |
| 06/02/2021 06/02/21 | For Sale | $878,000 | -5.9% | $573 / Sq Ft |
| 06/01/2021 06/01/21 | Off Market | $933,000 | -- | -- |
| 06/01/2021 06/01/21 | Pending | -- | -- | -- |
| 05/28/2021 05/28/21 | For Sale | $878,000 | +19.5% | $573 / Sq Ft |
| 06/30/2017 06/30/17 | Sold | $735,000 | +1.4% | $480 / Sq Ft |
| 05/11/2017 05/11/17 | Pending | -- | -- | -- |
| 05/07/2017 05/07/17 | For Sale | $725,000 | -- | $473 / Sq Ft |
Tax History Compared to Growth
Tax History
| Year | Tax Paid | Tax Assessment Tax Assessment Total Assessment is a certain percentage of the fair market value that is determined by local assessors to be the total taxable value of land and additions on the property. | Land | Improvement |
|---|---|---|---|---|
| 2024 | $10,661 | $990,106 | $834,782 | $155,324 |
| 2023 | $10,388 | $970,693 | $818,414 | $152,279 |
| 2022 | $10,194 | $951,660 | $802,366 | $149,294 |
| 2021 | $8,366 | $788,067 | $651,845 | $136,222 |
| 2020 | $8,318 | $779,987 | $645,161 | $134,826 |
| 2019 | $8,133 | $764,694 | $632,511 | $132,183 |
| 2018 | $7,990 | $749,700 | $620,108 | $129,592 |
| 2017 | $5,588 | $517,111 | $381,214 | $135,897 |
| 2016 | $5,343 | $506,972 | $373,739 | $133,233 |
| 2015 | $5,264 | $499,357 | $368,125 | $131,232 |
| 2014 | $4,500 | $425,221 | $297,792 | $127,429 |
Agents Affiliated with this Home
-
Patrick Frohling
P
Seller's Agent in 2022
Patrick Frohling
Keller Williams Realty Irvine
(949) 870-7996
1 in this area
8 Total Sales
-
Stephen Jeong

Seller Co-Listing Agent in 2022
Stephen Jeong
Keller Williams Realty Irvine
(714) 309-2708
4 in this area
73 Total Sales
-
Shelley Willner

Seller's Agent in 2021
Shelley Willner
First Team Real Estate North Tustin
(949) 525-2812
3 in this area
35 Total Sales
-
Matthew Hoyt

Seller's Agent in 2017
Matthew Hoyt
Hoyt Real Estate, Inc.
(949) 283-1696
40 Total Sales
-
Giselle Shahbazi

Buyer's Agent in 2017
Giselle Shahbazi
Coldwell Banker Platinum Prop.
(714) 418-6876
1 in this area
89 Total Sales
Map
Source: California Regional Multiple Listing Service (CRMLS)
MLS Number: PW21076659
APN: 937-290-20
- 10 Greenbriar Unit 31
- 116 E Yale Loop Unit 9
- 9 Northgrove Unit 11
- 101 Briarwood Unit 3
- 43 Glenhurst Unit 24
- 10 Glenhurst Unit 37
- 12 Hazelnut
- 18 Hazelnut
- 18 Eagle Point
- 12 Lakefront Unit 1
- 40 Eagle Point Unit 22
- 56 Ashbrook
- 10 Eastmont Unit 43
- 72 Eagle Point Unit 38
- 85 Briarglen
- 43 Ashbrook
- 45 Briarglen Unit 64
- 20 Chenile
- 6 Lakeview Unit 73
- 52 Danbury Ln
