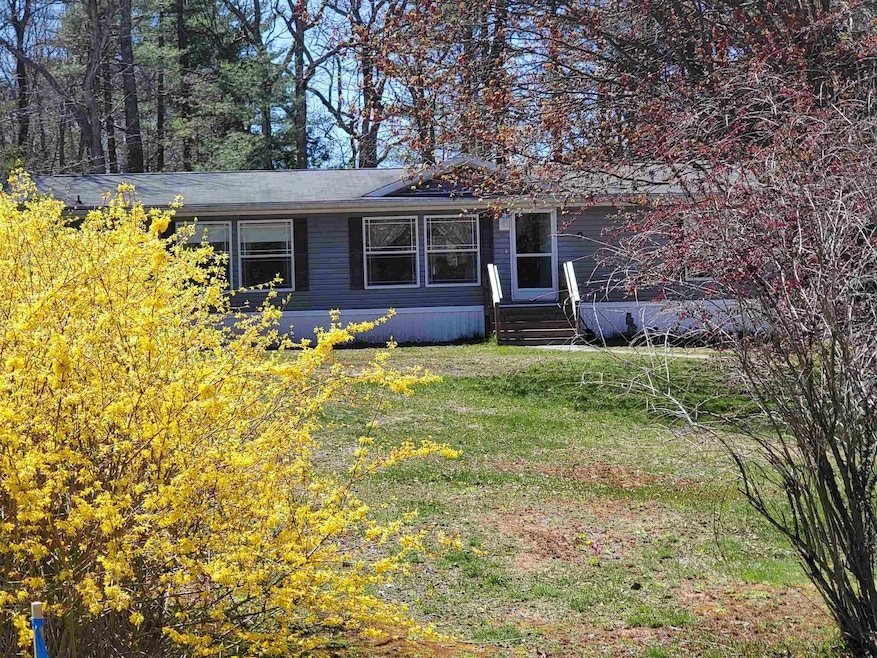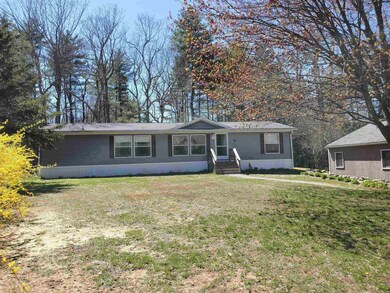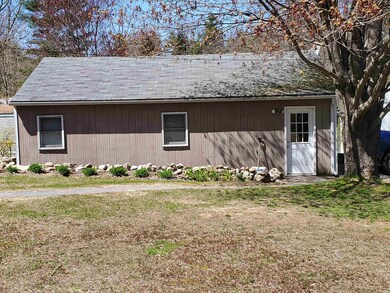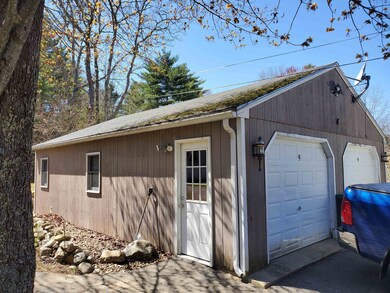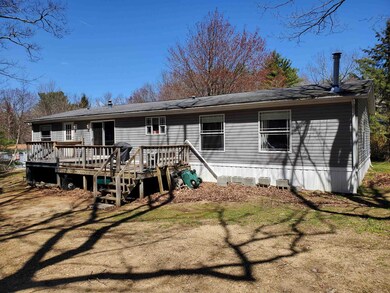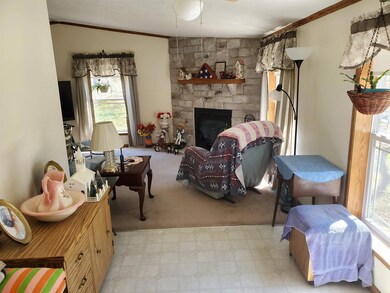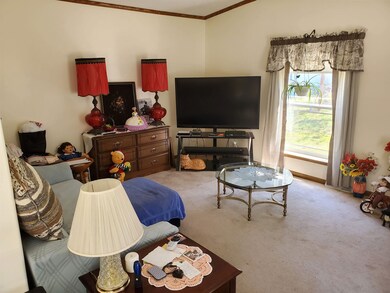
9 James Rd Fremont, NH 03044
Highlights
- Countryside Views
- Parking Storage or Cabinetry
- Dogs and Cats Allowed
- 2 Car Detached Garage
- Forced Air Heating System
- Mobile Home
About This Home
As of June 2022Great setting! This Home has a large lot with a wonderful front yard and a great back yard for Summer BBQ. When you join the membership you become an owner of a Resident Owned Community . The Family /Great room has a gas fire place, well placed off the kitchen. the Master Bedroom suite has a full Bath with a Shower and Jacuzzi Tub as well as a walk in Closet. On the other side of the home there are two bedrooms and a Full Bath. The Kitchen, Dinning , and living room are in the center of the Home. The Oversized Two Car garage is waiting for you and all your toys under one roof. There is a large storage shed in the Back yard. Great commuter location not far from Exit 5 Route 101 and local shopping centers. Half way between Hampton Beach and Manchester NH.
Last Agent to Sell the Property
McCoy Professionals, LLC License #001940 Listed on: 05/02/2022
Last Buyer's Agent
Ron Martorano
Redfin Corporation
Property Details
Home Type
- Mobile/Manufactured
Est. Annual Taxes
- $2,980
Year Built
- Built in 2004
Lot Details
- Level Lot
- Open Lot
Parking
- 2 Car Detached Garage
- Parking Storage or Cabinetry
- Automatic Garage Door Opener
Home Design
- Slab Foundation
- Shingle Roof
- Vinyl Siding
Interior Spaces
- 1,620 Sq Ft Home
- 1-Story Property
- Countryside Views
Kitchen
- Electric Cooktop
- Stove
- Dishwasher
Bedrooms and Bathrooms
- 3 Bedrooms
- 2 Full Bathrooms
Schools
- Ellis Elementary School
- Sanborn Regional Middle School
- Sanborn Regional High School
Mobile Home
- Double Wide
Utilities
- Forced Air Heating System
- Heating System Uses Gas
- 100 Amp Service
- Liquid Propane Gas Water Heater
- Septic Tank
- Private Sewer
- Leach Field
- High Speed Internet
- Phone Available
- Cable TV Available
Listing and Financial Details
- Legal Lot and Block 18B / 001/001
- 22% Total Tax Rate
Community Details
Overview
- Poplin Estates Cooperative, Inc.
Pet Policy
- Dogs and Cats Allowed
Similar Home in the area
Home Values in the Area
Average Home Value in this Area
Property History
| Date | Event | Price | Change | Sq Ft Price |
|---|---|---|---|---|
| 06/24/2022 06/24/22 | Sold | $230,000 | +1.4% | $142 / Sq Ft |
| 05/07/2022 05/07/22 | Pending | -- | -- | -- |
| 05/02/2022 05/02/22 | For Sale | $226,900 | +131.5% | $140 / Sq Ft |
| 01/26/2016 01/26/16 | Sold | $98,000 | -9.2% | $60 / Sq Ft |
| 12/07/2015 12/07/15 | Pending | -- | -- | -- |
| 10/08/2015 10/08/15 | For Sale | $107,900 | -- | $67 / Sq Ft |
Tax History Compared to Growth
Agents Affiliated with this Home
-
P
Seller's Agent in 2022
Paul McCoy
McCoy Professionals, LLC
(603) 315-4777
1 in this area
5 Total Sales
-
R
Buyer's Agent in 2022
Ron Martorano
Redfin Corporation
-
L
Seller's Agent in 2016
Lisa Daoust
Teamwork Realty
(603) 396-6500
34 Total Sales
-
M
Buyer's Agent in 2016
Michelle Castle
BHHS Verani Realty Hampstead
Map
Source: PrimeMLS
MLS Number: 4907960
- 5 Mildred Ave
- 8 Cammett Dr
- 91 Fremont Rd
- 26 Evelyn Ave
- 164 Hall Rd
- 80 Spaulding Rd
- 25 Autumn Ln Unit 24
- 23 Sandown Rd
- 27 Autumn Ln Unit 23
- 6 Lemon Tree Rd
- 17 San Antonio Dr
- 22 Victoria Farms Rd
- 16 Old Fremont Rd
- 28 Sandybrook Dr
- 1 Windmere Dr
- 21 Georges Ln
- 3 Mica Dr Unit 1
- 44 Thunder Rd
- 6 Ida Ln
- 118 Hall Rd Unit 3
