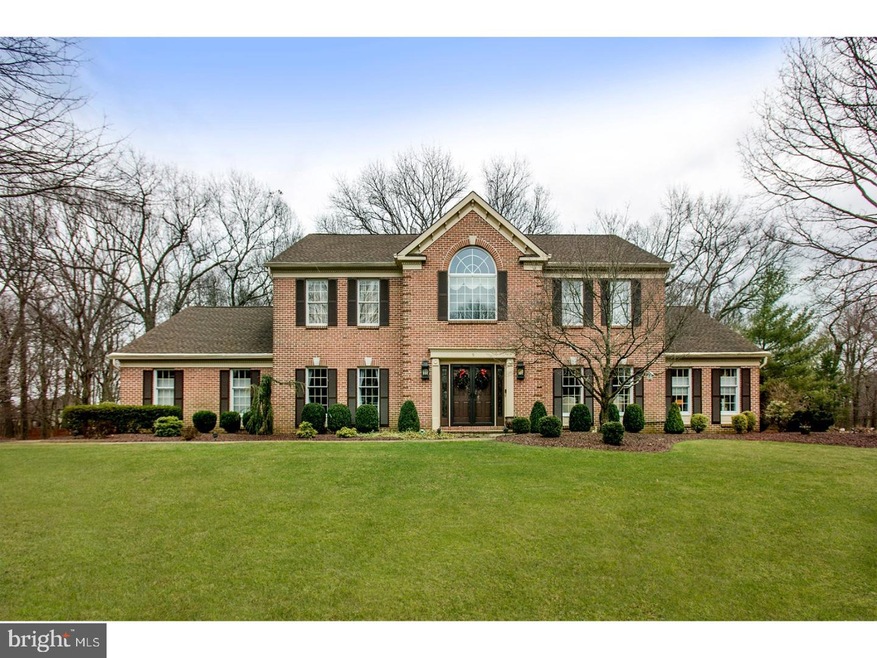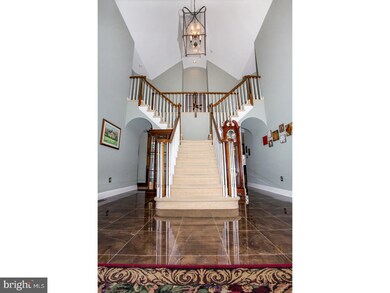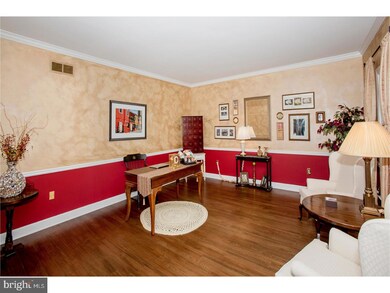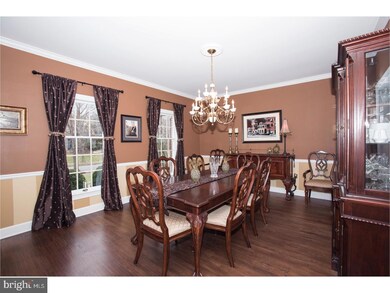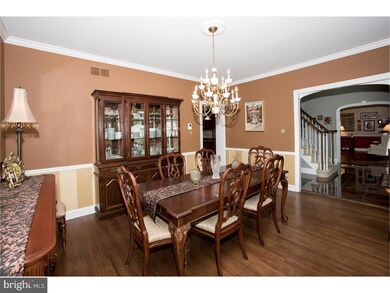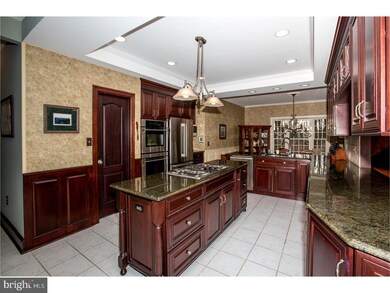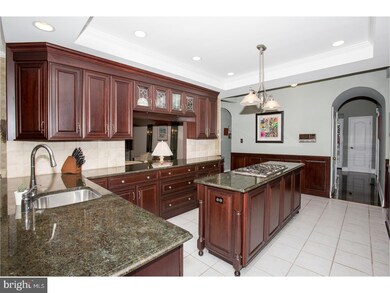
9 Jarrett Ct Princeton Junction, NJ 08550
Princeton Junction NeighborhoodEstimated Value: $1,318,000 - $1,648,000
Highlights
- Commercial Range
- 0.75 Acre Lot
- Deck
- Village Elementary School Rated A
- Colonial Architecture
- Marble Flooring
About This Home
As of January 2018Stately Brick Front Colonial in Desirable Millbrook ? A Fabulous Community of Elegant Homes Minutes from Princeton Junction Train Station. This Home Shows True Pride of Ownership and is Beautifully Maintained and Updated. The Spacious Floor Plan is a Wonderful Blend of Sophistication and Comfort - Perfect for Today's Living. Featuring an Stunning Two-Story Entrance Hall with Dramatic Butterfly Staircase, Antique Chandelier, Marble Tile Floor, and Arched Doorways; Formal Living & Dining Rooms with Gleaming Hardwood Flooring, and Crown & Chair Molding; Gourmet Kitchen with Cherry Cabinetry, Granite Countertops, Tiled Backsplash, Center Island with 5 Burner Cooktop, and Downdraft Exhaust, Stainless Steel Appliances, Double Oven & Large Pantry; Step down to the Sunny Breakfast Room with Bay Window and Custom Moldings; Family Room with Cozy Brick Fireplace; an Elite Bonus Room/Conservatory; a Main Floor Bedroom with Hardwood Floors and an Adjacent Full Bath; a Convenient Laundry Room Completes the First Floor. Upstairs is just as Impressive with an Over-sized Master Suite Featuring a Half-Moon Ceiling, Palladian Window, Walk-In Closets and a Luxurious Remodeled Bathroom with Heated Flooring, Vaulted Ceiling, Subway Tile, Deep Soaking Tub, Glass Shower Enclosure with Seat, Double Vanity and Skylight; Three Additional Well-Appointed Bedrooms with Ample Closet Space and an Updated Hall Bathroom. Enjoy the Spectacular Backyard with Extensive Trex Deck, Paver Patio and Walkways, Sweeping Lawn and Mature Trees. The Perfect Setting for Relaxing and Entertaining. A Spotless Full Basement and a Three Car Garage. Top-Rated West Windsor-Plainsboro School District. Minutes from Major Highways, Schools, Shopping & Restaurants. Not to be Missed! This Stunning Home Appraised for $990,000 in Feb 2017.
Home Details
Home Type
- Single Family
Est. Annual Taxes
- $21,286
Year Built
- Built in 1988
Lot Details
- 0.75 Acre Lot
- Level Lot
Parking
- 3 Car Attached Garage
- 3 Open Parking Spaces
Home Design
- Colonial Architecture
- Brick Exterior Construction
- Shingle Roof
- Vinyl Siding
Interior Spaces
- 3,999 Sq Ft Home
- Property has 2 Levels
- Cathedral Ceiling
- Ceiling Fan
- Skylights
- Brick Fireplace
- Bay Window
- Family Room
- Living Room
- Breakfast Room
- Dining Room
- Basement Fills Entire Space Under The House
- Fire Sprinkler System
Kitchen
- Butlers Pantry
- Built-In Oven
- Commercial Range
- Built-In Microwave
- Dishwasher
- Kitchen Island
- Disposal
Flooring
- Wood
- Wall to Wall Carpet
- Marble
- Tile or Brick
Bedrooms and Bathrooms
- 5 Bedrooms
- En-Suite Primary Bedroom
- En-Suite Bathroom
- 3 Full Bathrooms
- Walk-in Shower
Laundry
- Laundry Room
- Laundry on main level
Outdoor Features
- Deck
- Patio
Schools
- Village Elementary School
- High School South
Utilities
- Forced Air Heating and Cooling System
- Natural Gas Water Heater
- Cable TV Available
Community Details
- No Home Owners Association
- Built by TOLL BROS
- Millbrook Subdivision, Arlington Floorplan
Listing and Financial Details
- Tax Lot 00072
- Assessor Parcel Number 13-00027 06-00072
Ownership History
Purchase Details
Home Financials for this Owner
Home Financials are based on the most recent Mortgage that was taken out on this home.Purchase Details
Purchase Details
Similar Homes in Princeton Junction, NJ
Home Values in the Area
Average Home Value in this Area
Purchase History
| Date | Buyer | Sale Price | Title Company |
|---|---|---|---|
| Wong Lefred | $840,000 | All Ahead Title Agency | |
| Kirkpatrick Sidney J | $430,000 | -- | |
| Kirkpatrick Sidney J | $430,000 | -- | |
| Lee Charles M | $472,300 | -- |
Mortgage History
| Date | Status | Borrower | Loan Amount |
|---|---|---|---|
| Open | Wong Alfred | $510,400 | |
| Closed | Wong Lefred | $54,000 | |
| Previous Owner | Kirkpatrick Sidney J | $542,400 |
Property History
| Date | Event | Price | Change | Sq Ft Price |
|---|---|---|---|---|
| 01/12/2018 01/12/18 | Sold | $840,000 | -1.2% | $210 / Sq Ft |
| 11/10/2017 11/10/17 | Pending | -- | -- | -- |
| 11/04/2017 11/04/17 | Price Changed | $849,900 | -5.5% | $213 / Sq Ft |
| 10/05/2017 10/05/17 | For Sale | $899,000 | +7.0% | $225 / Sq Ft |
| 10/05/2017 10/05/17 | Off Market | $840,000 | -- | -- |
| 09/05/2017 09/05/17 | For Sale | $899,000 | +7.0% | $225 / Sq Ft |
| 09/05/2017 09/05/17 | Off Market | $840,000 | -- | -- |
| 08/08/2017 08/08/17 | Price Changed | $899,000 | -1.1% | $225 / Sq Ft |
| 08/05/2017 08/05/17 | For Sale | $909,000 | +8.2% | $227 / Sq Ft |
| 08/05/2017 08/05/17 | Off Market | $840,000 | -- | -- |
| 06/16/2017 06/16/17 | Price Changed | $909,000 | -1.7% | $227 / Sq Ft |
| 04/07/2017 04/07/17 | Price Changed | $924,900 | -4.6% | $231 / Sq Ft |
| 02/17/2017 02/17/17 | For Sale | $969,900 | -- | $243 / Sq Ft |
Tax History Compared to Growth
Tax History
| Year | Tax Paid | Tax Assessment Tax Assessment Total Assessment is a certain percentage of the fair market value that is determined by local assessors to be the total taxable value of land and additions on the property. | Land | Improvement |
|---|---|---|---|---|
| 2024 | $23,249 | $791,600 | $297,500 | $494,100 |
| 2023 | $23,249 | $791,600 | $297,500 | $494,100 |
| 2022 | $22,798 | $791,600 | $297,500 | $494,100 |
| 2021 | $22,608 | $791,600 | $297,500 | $494,100 |
| 2020 | $22,196 | $791,600 | $297,500 | $494,100 |
| 2019 | $21,943 | $791,600 | $297,500 | $494,100 |
| 2018 | $21,737 | $791,600 | $297,500 | $494,100 |
| 2017 | $21,286 | $791,600 | $297,500 | $494,100 |
| 2016 | $20,827 | $791,600 | $297,500 | $494,100 |
| 2015 | $20,344 | $791,600 | $297,500 | $494,100 |
| 2014 | $20,107 | $791,600 | $297,500 | $494,100 |
Agents Affiliated with this Home
-
Janice Hutchinson

Seller's Agent in 2018
Janice Hutchinson
Hutchinson Homes Real Estate
(609) 658-4900
31 in this area
130 Total Sales
-
Gloria Hutchinson

Seller Co-Listing Agent in 2018
Gloria Hutchinson
Hutchinson Homes Real Estate
(609) 658-4383
5 in this area
8 Total Sales
-
datacorrect BrightMLS
d
Buyer's Agent in 2018
datacorrect BrightMLS
Non Subscribing Office
Map
Source: Bright MLS
MLS Number: 1000261407
APN: 13-00027-06-00072
- 6 Finch Ct
- 15 Dickens Dr
- 3 Dickens Dr
- 1742 Old Trenton Rd
- 14 Sparrow Dr
- 25 Cardinalflower Ln
- 11 Westminster Dr
- 5 Pinewood Ct
- 2 Amy Ct
- 37 Coneflower La
- 37 Coneflower Ln
- 7 Briarwood Dr
- 109 South Ln
- 19 Taunton Ct
- 82 Rainflower Ln
- 2 Becket Ct
- 4 Benjamin Ct
- 48 Rainflower Ln
- 547 Village Rd W
- 14 Globeflower La
