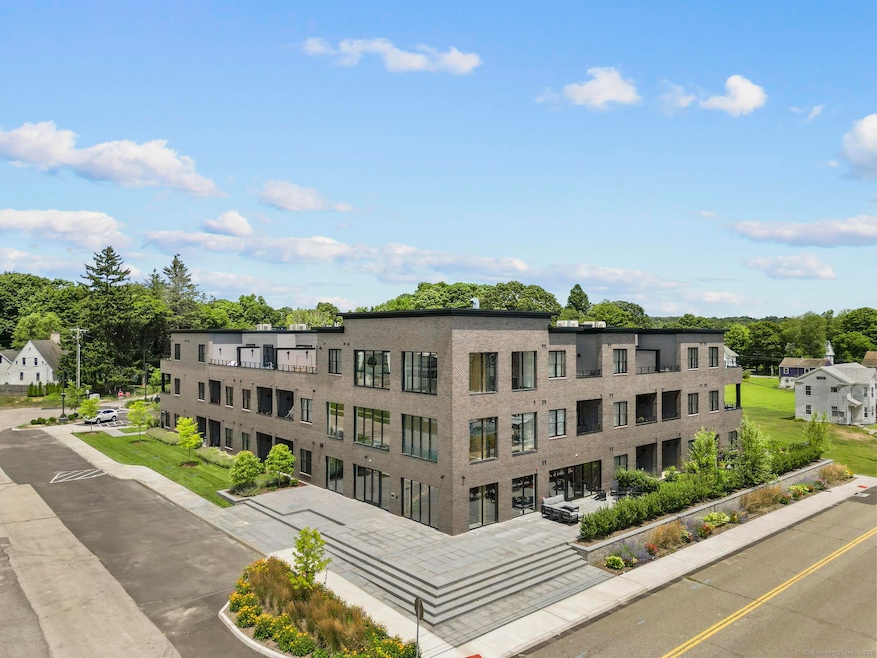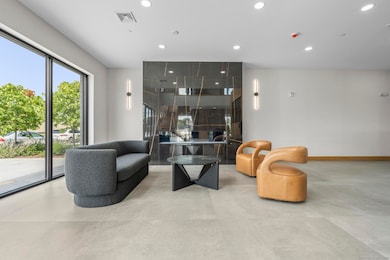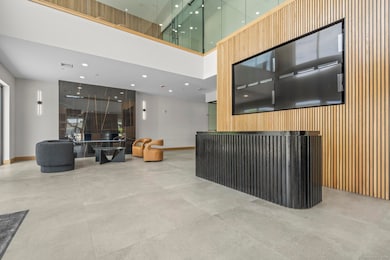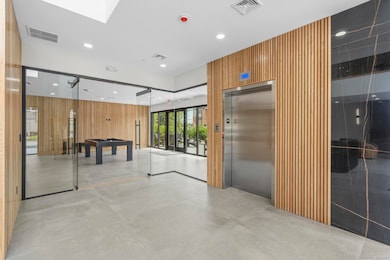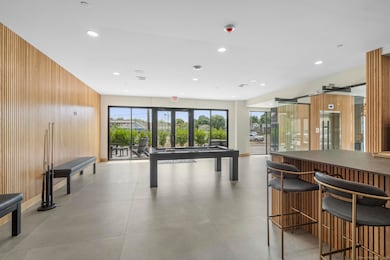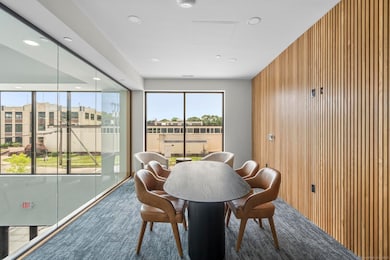9 John St Clinton, CT 06413
Highlights
- Balcony
- Central Air
- Stone Wall
- Patio
About This Home
We are proud to announce the first of its kind living in Clinton, CT. These luxury residences offer both 1 and 2 bedrooms options with open floor plan living, custom kitchens with top-of-the-line appliances and granite countertops. High ceilings and oversized windows draw in incredible lighting while offering private outdoor sitting areas to enjoy the view from your residence. With the 95 corridor a mile away and the train station directly across the street The Station gives unappareled access from Boston to NYC and everything in-between, which includes Yale University, Tweed Airport, Shopping, and Dining.
Listing Agent
Social & Co Realty Brokerage Phone: (203) 507-6553 License #REB.0794775 Listed on: 11/04/2025
Property Details
Home Type
- Apartment
Year Built
- Built in 2022
Lot Details
- 1 Acre Lot
- Stone Wall
- Sprinkler System
Home Design
- 831 Sq Ft Home
- Masonry Siding
Kitchen
- Oven or Range
- Electric Cooktop
- Microwave
- Ice Maker
- Dishwasher
Bedrooms and Bathrooms
- 1 Bedroom
- 1 Full Bathroom
Laundry
- Laundry on main level
- Dryer
- Washer
Outdoor Features
- Balcony
- Patio
Utilities
- Central Air
Listing and Financial Details
- Assessor Parcel Number 943918
Community Details
Overview
- 47 Units
Pet Policy
- Pets Allowed
Map
Property History
| Date | Event | Price | List to Sale | Price per Sq Ft |
|---|---|---|---|---|
| 11/04/2025 11/04/25 | For Rent | $2,450 | -- | -- |
Source: SmartMLS
MLS Number: 24137947
- 16 Silverbrook Ln
- 0 Cow Hill Rd
- 64 W Main St
- 13 Waterside Ln
- 110 E Main St
- 116 Commerce St Unit F-9
- 133 W Main St Unit MV1
- 133 W Main St Unit TRLR A9
- 27 College St Unit 4
- 151 E Main St Unit 12
- 153 E Main St Unit 10
- 153 E Main St Unit 13
- 153 E Main St Unit 31
- 153 E Main St Unit 8
- 153 E Main St Unit 9
- 153 E Main St Unit 6
- 153 E Main St Unit 7
- 153 E Main St Unit 11
- 153 E Main St Unit 32
- 153 E Main St Unit 5
- 9-15 John St
- 21 High St
- 14 Knollwood Dr
- 88 E Main St
- 69 Waterside Ln Unit 2
- 69 Waterside Ln Unit 1
- 69 Waterside Ln Unit 3
- 23 College St Unit 5
- 25 Riverside Dr Unit E4
- 26 College St Unit 2
- 151 E Main St Unit 2B
- 153 Shore Rd Unit 2
- 176 Shore Rd
- 2 Groveway
- 10 Groveway
- 21 Groveway Unit 21
- 6 Signal Hill Rd
- 89 Grove Beach Rd S
- 8 Lewis Ave
- 7 Wilshire Rd
Ask me questions while you tour the home.
